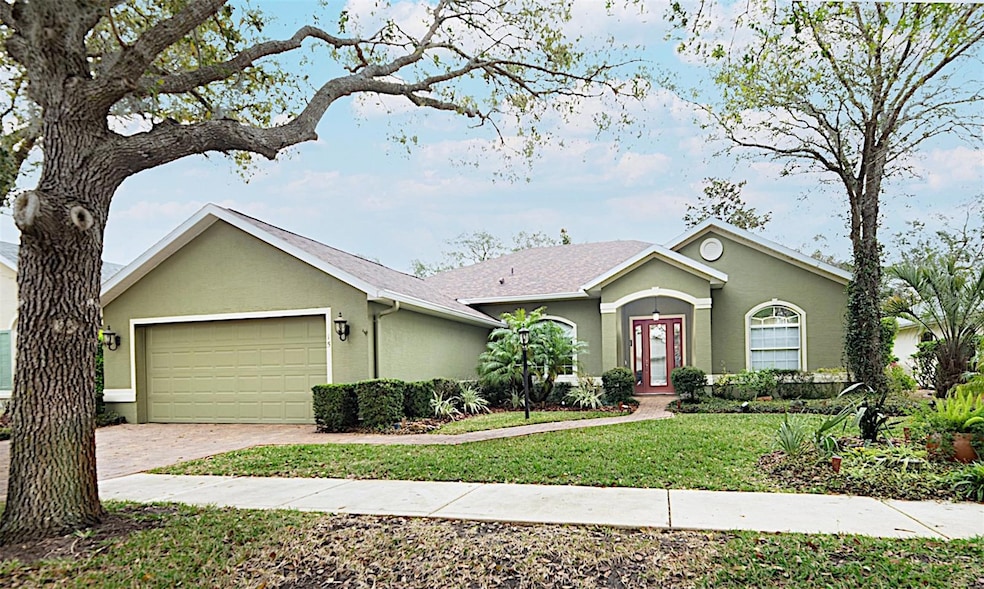15 Riverbend Dr Palm Coast, FL 32137
3
Beds
2
Baths
2,099
Sq Ft
10,542
Sq Ft Lot
Highlights
- Golf Course Community
- Fitness Center
- Clubhouse
- Old Kings Elementary School Rated A-
- Gated Community
- 4-minute walk to Hershall Park
About This Home
Stunning 3 bedroom 2 bath with den in Grand Haven South Park Village community. Home boasts a light and airy atmosphere with plenty of space to entertain. Kitchen features ample room for preparing the most succulent dishes. Screened Lanai for outdoor enjoyment. Live your best life in this well-appointed home. Close to all Palm Coast amenities and beaches. Association approval required.
Home Details
Home Type
- Single Family
Est. Annual Taxes
- $6,256
Year Built
- Built in 2005
Lot Details
- 10,542 Sq Ft Lot
Parking
- 2 Car Attached Garage
- Driveway
- Off-Street Parking
- Parking Fee Amount: 0
Interior Spaces
- 2,099 Sq Ft Home
- 1-Story Property
- Coffered Ceiling
- Tray Ceiling
- Cathedral Ceiling
- Ceiling Fan
- Window Treatments
- Sliding Doors
- Great Room
- Fire and Smoke Detector
Kitchen
- Eat-In Kitchen
- Range
- Microwave
- Ice Maker
- Dishwasher
- Stone Countertops
- Solid Wood Cabinet
- Disposal
Flooring
- Laminate
- Tile
Bedrooms and Bathrooms
- 3 Bedrooms
- Split Bedroom Floorplan
- Walk-In Closet
- 2 Full Bathrooms
Laundry
- Laundry Room
- Dryer
- Washer
Outdoor Features
- Enclosed patio or porch
- Exterior Lighting
Schools
- Old Kings Elementary School
- Indian Trails Middle-Fc School
- Matanzas High School
Utilities
- Central Heating and Cooling System
- Heat Pump System
- Thermostat
- Underground Utilities
- Electric Water Heater
- Water Purifier
- Cable TV Available
Listing and Financial Details
- Residential Lease
- Security Deposit $2,800
- Property Available on 6/9/25
- The owner pays for grounds care, management, taxes
- 12-Month Minimum Lease Term
- $55 Application Fee
- 1 to 2-Year Minimum Lease Term
- Assessor Parcel Number 22-11-31-5725-00000-0070
Community Details
Overview
- Property has a Home Owners Association
- Southern States Association
- South Park Vlg/Crand Haven Subdivision
Amenities
- Restaurant
- Clubhouse
Recreation
- Golf Course Community
- Tennis Courts
- Recreation Facilities
- Fitness Center
- Community Pool
Pet Policy
- No Pets Allowed
Security
- Security Guard
- Gated Community
Map
Source: Stellar MLS
MLS Number: FC310363
APN: 22-11-31-5725-00000-0070
Nearby Homes
- 71 N Riverwalk Dr
- 61 N Riverwalk Dr
- 19 Grandview Dr
- 60 N Riverwalk Dr
- 32 N Riverwalk Dr
- 6 Lakeview Ln
- 24 Osprey Cir
- 28 N Riverwalk Dr
- 186 Island Estates Pkwy
- 21 N Riverwalk Dr
- 3073 Painters Walk
- 3079 Painters Walk
- 91 Emerald Lake Dr
- 3162 N Ocean Shore Blvd
- 3118 N Ocean Shore Blvd
- 114 Emerald Lake Dr
- 3093 N Ocean Shore Blvd
- 98 Southlake Dr
- 94 Southlake Dr
- 89 Southlake Dr
- 19 Windward Dr
- 5 Owls Roost Ln W
- 445 Riverfront Dr Unit B202
- 445 Riverfront Dr Unit B101
- 84 W Waterside Pkwy
- 38 Shinnecock Dr
- 3445 N Ocean Shore Blvd Unit ID1261598P
- 82 N Lakewalk Dr
- 7 Saint Andrews Ct
- 2450 N Ocean Shore Blvd Unit 113
- 2450 N Ocean Shore Blvd
- 1000 Ocean Marina Dr Unit 1000
- 67 Island Estates Pkwy
- 2139 N Ocean Shore Blvd
- 128 Del Palma Dr
- 103 New Leatherwood Dr
- 78 Del Palma Dr
- 17 Pillar Ln
- 1601 N Central Ave Unit 504
- 10 Pickcane Ln







