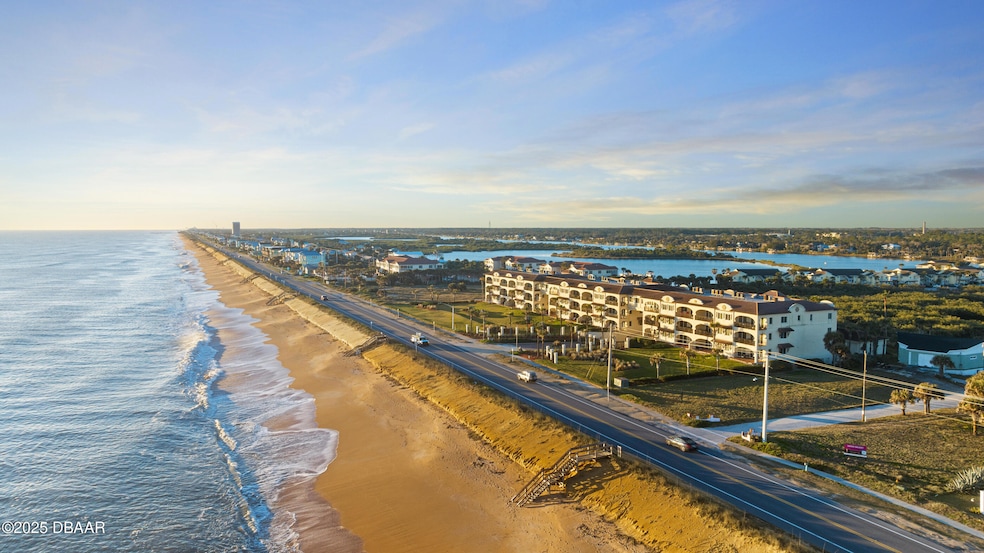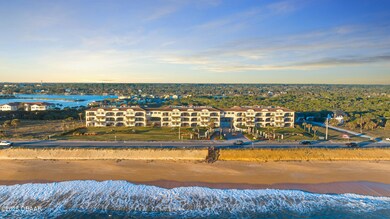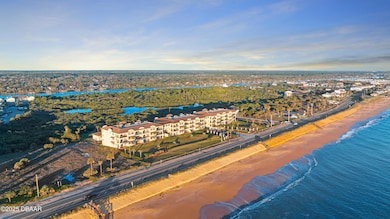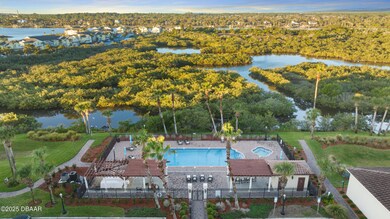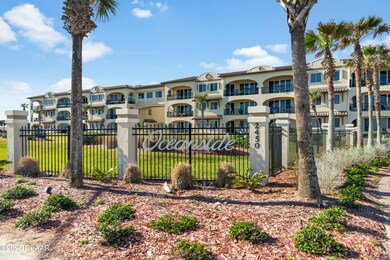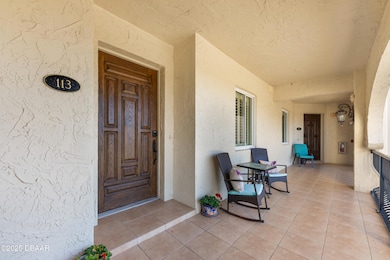
2450 N Ocean Shore Blvd Unit 113 Flagler Beach, FL 32136
Estimated payment $5,573/month
Highlights
- Beach View
- Heated Spa
- Spanish Architecture
- Old Kings Elementary School Rated A-
- 0.2 Acre Lot
- Covered patio or porch
About This Home
BRAND NEW AC! Enveloped in unrivaled coastal panoramas, this exquisite three-bedroom, three-bath residence within the prestigious Oceanside at Flagler Beach redefines luxury living. Positioned on the first floor, it beckons with the allure of waking up to mesmerizing beachfront sunrises and savoring enchanting sunsets along the Intracoastal Waterway. Mere steps from the Atlantic Ocean, this opulent condominium enclave is elegantly bordered by Silver Creek, featuring a convenient on-site kayak launch. Immerse yourself in refined sophistication showcased by custom cabinets, stainless steel appliances, and opulent granite countertops gracing the kitchen and baths. The entire interior, adorned with lavish crown moldings, boasts the added allure of soaring high ceilings
Property Details
Home Type
- Condominium
Est. Annual Taxes
- $8,267
Year Built
- Built in 2007
HOA Fees
- $1,074 Monthly HOA Fees
Parking
- 1 Car Garage
- Garage Door Opener
- Secured Garage or Parking
- Assigned Parking
Property Views
- Beach
- Canal
Home Design
- Spanish Architecture
- Slab Foundation
- Tile Roof
Interior Spaces
- 1,749 Sq Ft Home
- 1-Story Property
- Living Room
- Dining Room
- Security Gate
Kitchen
- Electric Oven
- Electric Cooktop
- Microwave
- Ice Maker
- Dishwasher
- Disposal
Flooring
- Carpet
- Tile
Bedrooms and Bathrooms
- 3 Bedrooms
- 3 Full Bathrooms
Laundry
- Dryer
- Washer
Pool
- Heated Spa
- In Ground Spa
Outdoor Features
- Balcony
- Covered patio or porch
Utilities
- Cooling Available
- Heating Available
- Electric Water Heater
- Community Sewer or Septic
- Cable TV Available
Additional Features
- Non-Toxic Pest Control
- East Facing Home
Listing and Financial Details
- Assessor Parcel Number 35-11-31-0410-000C0-0113
Community Details
Overview
- Association fees include insurance, ground maintenance, pest control, security, sewer, trash
- Oceanside Condo Subdivision
- On-Site Maintenance
Recreation
- Community Pool
- Community Spa
Pet Policy
- Dogs and Cats Allowed
Security
- Secure Elevator
- Fire and Smoke Detector
Additional Features
- Community Barbecue Grill
- Security
Map
Home Values in the Area
Average Home Value in this Area
Tax History
| Year | Tax Paid | Tax Assessment Tax Assessment Total Assessment is a certain percentage of the fair market value that is determined by local assessors to be the total taxable value of land and additions on the property. | Land | Improvement |
|---|---|---|---|---|
| 2024 | $7,739 | $543,456 | -- | $543,456 |
| 2023 | $7,739 | $543,456 | $0 | $543,456 |
| 2022 | $6,705 | $452,880 | $0 | $452,880 |
| 2021 | $6,122 | $377,400 | $0 | $377,400 |
| 2020 | $6,086 | $370,000 | $0 | $370,000 |
| 2019 | $4,015 | $370,000 | $0 | $0 |
| 2018 | $4,010 | $261,823 | $0 | $0 |
| 2017 | $3,902 | $256,438 | $0 | $0 |
| 2016 | $3,884 | $293,800 | $0 | $0 |
| 2015 | $5,463 | $293,800 | $0 | $0 |
| 2014 | $2,802 | $188,587 | $0 | $0 |
Property History
| Date | Event | Price | Change | Sq Ft Price |
|---|---|---|---|---|
| 08/03/2025 08/03/25 | Rented | $2,800 | 0.0% | -- |
| 05/01/2025 05/01/25 | For Sale | $689,900 | 0.0% | $394 / Sq Ft |
| 05/01/2025 05/01/25 | For Rent | $3,100 | -- | -- |
Purchase History
| Date | Type | Sale Price | Title Company |
|---|---|---|---|
| Warranty Deed | $687,000 | New Title Company Name | |
| Warranty Deed | $390,000 | Olde Florida Title Llc | |
| Warranty Deed | $310,000 | None Available | |
| Special Warranty Deed | $228,000 | Multiple | |
| Special Warranty Deed | $220,000 | Volusia Title Services | |
| Trustee Deed | -- | None Available |
Mortgage History
| Date | Status | Loan Amount | Loan Type |
|---|---|---|---|
| Open | $400,000 | Credit Line Revolving | |
| Closed | $487,000 | New Conventional | |
| Previous Owner | $240,000 | New Conventional | |
| Previous Owner | $158,200 | New Conventional | |
| Previous Owner | $159,600 | New Conventional |
Similar Homes in Flagler Beach, FL
Source: Daytona Beach Area Association of REALTORS®
MLS Number: 1212829
APN: 35-11-31-0410-000C0-0113
- 2450 N Ocean Shore Blvd Unit 115
- 2450 N Ocean Shore Blvd Unit 119
- 200 Marina Bay Dr Unit 104
- 200 Marina Bay Dr Unit 206
- 200 Marina Bay Dr Unit 201
- 1101 Ocean Marina Dr Unit H201
- 904 Ocean Marina Dr
- 101 N 22nd St
- 2574 N Ocean Shore Blvd
- 2127 N Ocean Shore Blvd
- 87 Hawks Ln
- 2584 Ocean Shore Blvd
- 2584 N Oceanshore Blvd
- 181 S Riverwalk Dr
- 197 Riverwalk Dr S
- 175 S Riverwalk Dr
- 207 S Riverwalk Dr
- 150 S Riverwalk Dr
- 2634 Osprey Cir N
- 223 S Riverwalk Dr
- 2450 N Ocean Shore Blvd
- 1000 Ocean Marina Dr Unit 1000
- 2139 N Ocean Shore Blvd
- 82 N Lakewalk Dr
- 128 Del Palma Dr
- 19 Windward Dr
- 1601 N Central Ave Unit 504
- 78 Del Palma Dr
- 15 Riverbend Dr
- 311 N 11th St
- 820 N Central Ave Unit Ground Floor
- 5 Owls Roost Ln W
- 705 N Ocean Shore Blvd Unit ID1051619P
- 1 Henry Cir
- 132 Avalon Ave
- 445 Riverfront Dr Unit B202
- 445 Riverfront Dr Unit B101
- 84 W Waterside Pkwy
- 2001 Palm Dr Unit D102
- 201 Oak Ln
