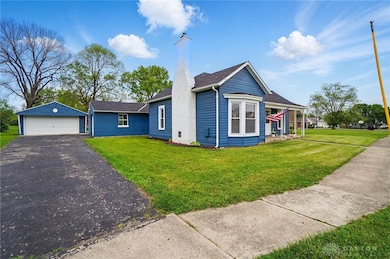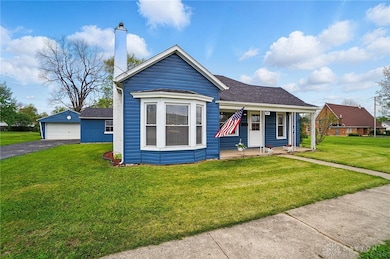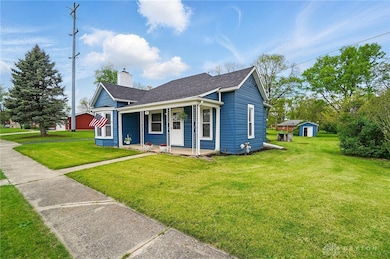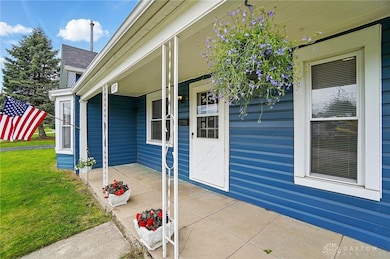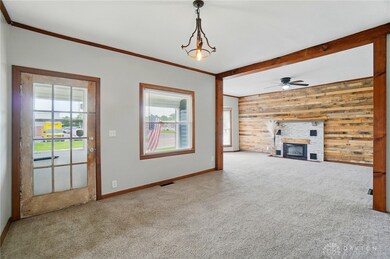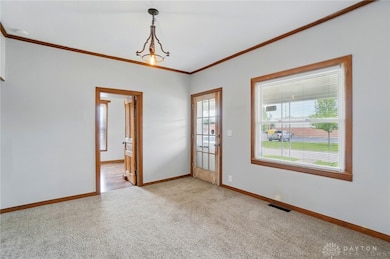
117 Jefferson St Englewood, OH 45322
Estimated payment $1,230/month
Highlights
- 1 Fireplace
- 1 Car Garage
- Patio
- No HOA
- Porch
- 2-minute walk to Taylorsville Metropark
About This Home
Adorable, Fully Remodeled Home on a Spacious 0.40-Acre Lot with 3-Car Garage! Prepare to be charmed the moment you arrive. This inviting home features a covered front porch that leads into a spacious entryway. Inside, you'll find a generous dining area that opens to the cozy family room, complete with a large window, custom accent wall, and fireplace—perfect for gatherings or quiet evenings at home. The primary bedroom is conveniently located just off the family room and includes a full bathroom. The second bedroom offers two closets, providing excellent storage. The kitchen includes all appliances and leads directly to the laundry room for added convenience. Step outside to a large covered patio that opens to a fantastic, private backyard—ideal for entertaining or relaxing. Off the patio, you'll find a 1.5-car garage with additional storage that connects to an oversized 2.5-car garage, offering ample space for vehicles, hobbies, or a workshop. This home was completely remodeled in 2021 with new flooring throughout, an updated kitchen and bathroom, new electrical box, outlets, switches, ceiling fans, light fixtures, and fresh interior and exterior paint. Major systems have also been updated, including a new roof in 2023, furnace in 2020, A/C in 2021, and windows in 2000. This home truly has it all—modern updates, charm, space, and an incredible yard. Hurry, this one won’t last!
Last Listed By
Coldwell Banker Heritage Brokerage Phone: (937) 890-2200 License #0000395004 Listed on: 05/08/2025

Home Details
Home Type
- Single Family
Est. Annual Taxes
- $2,440
Year Built
- 1900
Lot Details
- 0.4 Acre Lot
- Lot Dimensions are 114x141
- Partially Fenced Property
Parking
- 1 Car Garage
- Parking Storage or Cabinetry
- Garage Door Opener
Home Design
- Aluminum Siding
Interior Spaces
- 998 Sq Ft Home
- 1-Story Property
- Ceiling Fan
- 1 Fireplace
- Basement Cellar
- Fire and Smoke Detector
Kitchen
- Kitchenette
- Range
- Laminate Countertops
Bedrooms and Bathrooms
- 2 Bedrooms
- Bathroom on Main Level
- 1 Full Bathroom
Outdoor Features
- Patio
- Shed
- Porch
Utilities
- Forced Air Heating and Cooling System
Community Details
- No Home Owners Association
- Carol Sub Recorded/Plat Book 6 Subdivision
Listing and Financial Details
- Assessor Parcel Number M57-00108-0006
Map
Home Values in the Area
Average Home Value in this Area
Tax History
| Year | Tax Paid | Tax Assessment Tax Assessment Total Assessment is a certain percentage of the fair market value that is determined by local assessors to be the total taxable value of land and additions on the property. | Land | Improvement |
|---|---|---|---|---|
| 2024 | $2,440 | $42,620 | $12,930 | $29,690 |
| 2023 | $2,440 | $42,620 | $12,930 | $29,690 |
| 2022 | $2,365 | $31,810 | $9,650 | $22,160 |
| 2021 | $2,340 | $31,380 | $9,220 | $22,160 |
| 2020 | $1,666 | $31,380 | $9,220 | $22,160 |
| 2019 | $1,453 | $26,430 | $8,770 | $17,660 |
| 2018 | $1,427 | $26,430 | $8,770 | $17,660 |
| 2017 | $1,417 | $26,430 | $8,770 | $17,660 |
| 2016 | $1,393 | $25,810 | $8,770 | $17,040 |
| 2015 | $1,271 | $25,810 | $8,770 | $17,040 |
| 2014 | $1,271 | $25,810 | $8,770 | $17,040 |
| 2012 | -- | $26,680 | $8,860 | $17,820 |
Property History
| Date | Event | Price | Change | Sq Ft Price |
|---|---|---|---|---|
| 05/23/2025 05/23/25 | Price Changed | $182,900 | -3.7% | $183 / Sq Ft |
| 05/08/2025 05/08/25 | For Sale | $189,900 | -- | $190 / Sq Ft |
Purchase History
| Date | Type | Sale Price | Title Company |
|---|---|---|---|
| Warranty Deed | $60,000 | Hallmark Title | |
| Certificate Of Transfer | -- | Hallmark Title |
Mortgage History
| Date | Status | Loan Amount | Loan Type |
|---|---|---|---|
| Open | $48,000 | Purchase Money Mortgage |
Similar Homes in Englewood, OH
Source: Dayton REALTORS®
MLS Number: 933452
APN: M57-00108-0006
- 113 N Main St
- 319 Camborne Dr
- 300 Magnolia Ave
- 509 Wolf Ave
- 330 Rumson St
- 314 S Main St
- 321 Winterset Dr
- 513 Koerner Ave
- 101 Millwood Village Dr
- 716 Overla Blvd
- 525 Unger Ave
- 114 Millwood Village Dr
- 10820 W National Rd
- 903 Hile Ln
- 432 Applegate Rd
- 306 Pauly Dr
- 610 Village Ct
- 220 Fivepines Ct
- 105 Timber Mill Ct
- 506 Lambert Ln

