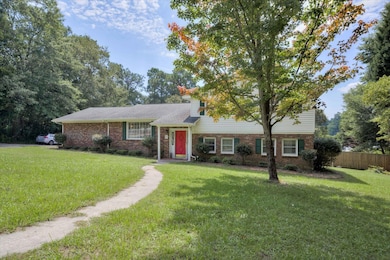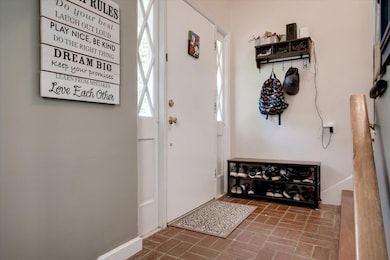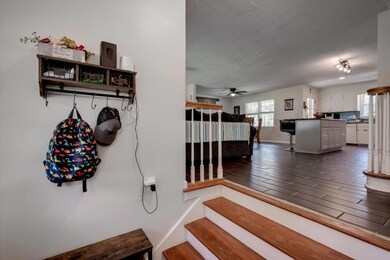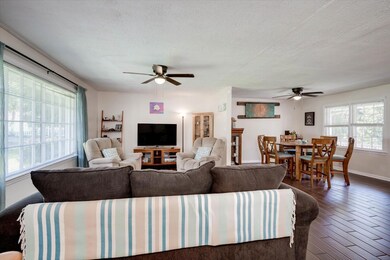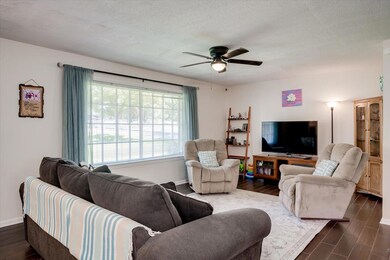
Highlights
- Updated Kitchen
- Deck
- Wood Flooring
- 0.74 Acre Lot
- Traditional Architecture
- Main Floor Primary Bedroom
About This Home
As of December 2024Conveniently located within minutes to downtown Aiken with easy access to Augusta, this gracious five (5) bedroom home with three (3) and a ½ baths and a 2-car attached garage is situated on a lovely ¾ of an acre lot! This home offers plenty of room both inside and out! Outside, you can enjoy playing and gardening in the large fenced backyard and entertaining on the back deck & patio. Recent renovations include creating a spacious main floor living area with an open kitchen/dining & living room with newer flooring, newer light fixtures and hardware. While open and great for entertaining, this home also offers private bedrooms so you can find a quiet moment when you need it!
The lower level includes a super spacious primary ensuite bedroom, with a large nook for a seating area or nursery; a guest bedroom suite, laundry room and a central den with a brick hearth fireplace. On the upper level, find three (3) bedrooms and 1.5 baths. One of these bedrooms can easily be used as an office, play or hobby/craft room, flexible for your changing needs. The attached 2-car garage has a large storage room and is accessible to the house via a covered porch. If you are seeking privacy and convenience, you will appreciate the beauty and location of Kalmia Circle so close to town, USC-Aiken, Aiken Regional & more. Don't miss out on this home & property with so much to offer in one of Aiken's hidden gem neighborhoods!
Last Agent to Sell the Property
Meybohm Real Estate - Aiken Listed on: 10/30/2024

Home Details
Home Type
- Single Family
Est. Annual Taxes
- $1,100
Year Built
- Built in 1970
Lot Details
- 0.74 Acre Lot
- Lot Dimensions are 264.2x230x180x95
- Fenced
- Zoning described as RC
Parking
- 2 Car Attached Garage
Home Design
- Traditional Architecture
- Brick Veneer
- Combination Foundation
- Shingle Roof
- Composition Roof
- Vinyl Siding
Interior Spaces
- 2,830 Sq Ft Home
- 3-Story Property
- Ceiling Fan
- Great Room with Fireplace
- Combination Kitchen and Living
- Crawl Space
- Fire and Smoke Detector
- Washer and Electric Dryer Hookup
Kitchen
- Updated Kitchen
- Eat-In Kitchen
- Breakfast Bar
- Self-Cleaning Oven
- Range
- Microwave
- Dishwasher
- Kitchen Island
- Snack Bar or Counter
Flooring
- Wood
- Ceramic Tile
- Vinyl
Bedrooms and Bathrooms
- 5 Bedrooms
- Primary Bedroom on Main
Attic
- Storage In Attic
- Pull Down Stairs to Attic
Outdoor Features
- Deck
- Patio
Schools
- Aiken Elementary School
- Aiken Intermediate 6Th-Schofield Middle 7Th&8Th
- Aiken High School
Utilities
- Forced Air Heating and Cooling System
- Heat Pump System
- Septic Tank
- Internet Available
- Cable TV Available
Community Details
- No Home Owners Association
- Colonial Woods Subdivision
Listing and Financial Details
- Assessor Parcel Number 104-18-07-007
- $8,000 Seller Concession
Ownership History
Purchase Details
Home Financials for this Owner
Home Financials are based on the most recent Mortgage that was taken out on this home.Purchase Details
Home Financials for this Owner
Home Financials are based on the most recent Mortgage that was taken out on this home.Purchase Details
Purchase Details
Purchase Details
Similar Homes in Aiken, SC
Home Values in the Area
Average Home Value in this Area
Purchase History
| Date | Type | Sale Price | Title Company |
|---|---|---|---|
| Deed | $303,000 | None Listed On Document | |
| Deed | $269,900 | First American Mortgage Sln | |
| Interfamily Deed Transfer | -- | None Available | |
| Warranty Deed | $143,500 | -- | |
| Deed | $150,000 | -- |
Mortgage History
| Date | Status | Loan Amount | Loan Type |
|---|---|---|---|
| Open | $287,850 | New Conventional | |
| Previous Owner | $276,107 | VA |
Property History
| Date | Event | Price | Change | Sq Ft Price |
|---|---|---|---|---|
| 12/09/2024 12/09/24 | Sold | $303,000 | +1.0% | $107 / Sq Ft |
| 10/30/2024 10/30/24 | Price Changed | $299,900 | -7.2% | $106 / Sq Ft |
| 09/12/2024 09/12/24 | Price Changed | $323,000 | -5.0% | $114 / Sq Ft |
| 08/19/2024 08/19/24 | For Sale | $340,000 | +26.4% | $120 / Sq Ft |
| 10/26/2021 10/26/21 | Sold | $269,000 | -0.3% | $95 / Sq Ft |
| 09/26/2021 09/26/21 | Pending | -- | -- | -- |
| 09/24/2021 09/24/21 | For Sale | $269,900 | -- | $95 / Sq Ft |
Tax History Compared to Growth
Tax History
| Year | Tax Paid | Tax Assessment Tax Assessment Total Assessment is a certain percentage of the fair market value that is determined by local assessors to be the total taxable value of land and additions on the property. | Land | Improvement |
|---|---|---|---|---|
| 2023 | $1,100 | $10,860 | $1,160 | $242,490 |
| 2022 | $1,070 | $10,860 | $0 | $0 |
| 2021 | $707 | $10,390 | $0 | $0 |
| 2020 | $599 | $7,940 | $0 | $0 |
| 2019 | $599 | $7,940 | $0 | $0 |
| 2018 | $606 | $7,940 | $480 | $7,460 |
| 2017 | $577 | $0 | $0 | $0 |
| 2016 | $577 | $0 | $0 | $0 |
| 2015 | -- | $0 | $0 | $0 |
| 2014 | $503 | $0 | $0 | $0 |
| 2013 | -- | $0 | $0 | $0 |
Agents Affiliated with this Home
-
Sullivan Turner Team

Seller's Agent in 2024
Sullivan Turner Team
Meybohm Real Estate - Aiken
(803) 998-0198
165 in this area
477 Total Sales
-
Shannon Rollings

Buyer's Agent in 2024
Shannon Rollings
Shannon Rollings Real Estate
(803) 349-4999
209 in this area
2,985 Total Sales
-
Gail Toole

Seller's Agent in 2021
Gail Toole
Meybohm Real Estate - Aiken
(803) 644-1700
23 in this area
103 Total Sales
-
T
Buyer's Agent in 2021
Thomas Blanchard
Blanchard & Calhoun Real Estate Co
Map
Source: Aiken Association of REALTORS®
MLS Number: 213414
APN: 104-18-07-007
- 113 Kalmia Cir
- 2912 Catawba St
- 0 Eutaw St
- 3110 Westmont Dr
- 356 Fairway Rd SW
- 2918 Loren St
- 9 Hills Woodland Ln SW
- 3407 Colonial Dr
- 927 Hayne Ave SW
- 3409 Richland Ave W
- lot 35 Richland Ave W
- 0 Richland Ave W Unit 206478
- 11 Hills Woodland Ln SW
- 1011 Valley Rd
- 0 Forest Hill & East Rollingwood
- 3416 Seneca Ave
- 726 W Rollingwood Rd
- 1121 Hampton Ave NW
- 1623 Highland Park Dr SW
- 000 Hampton Ave NW

