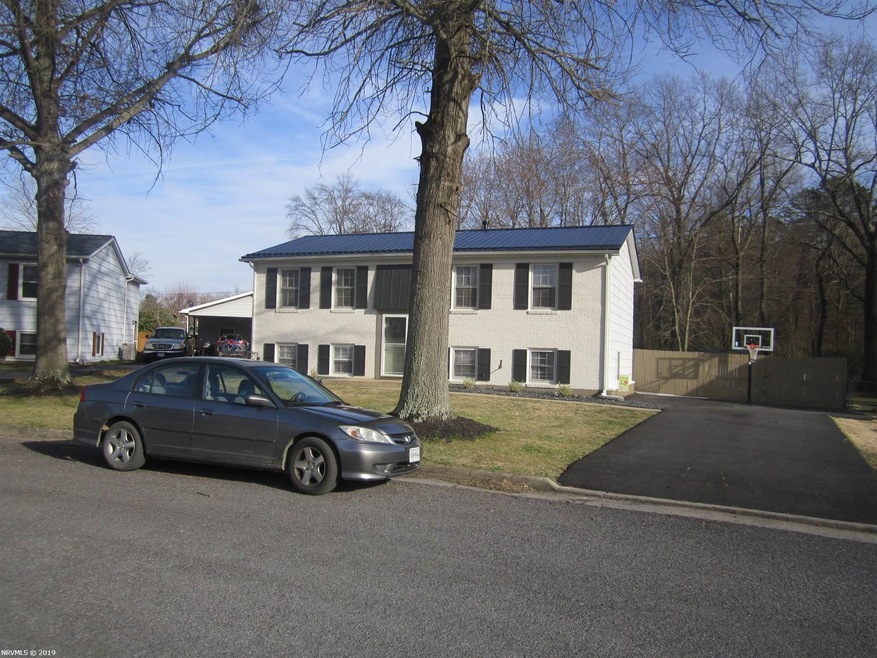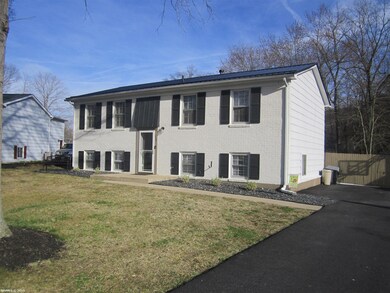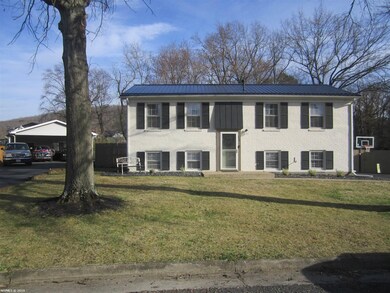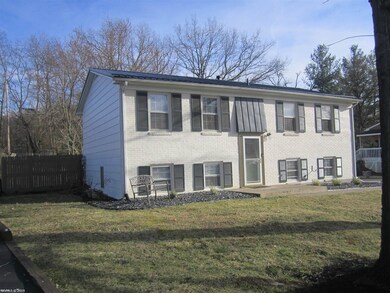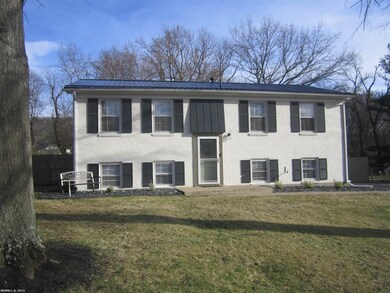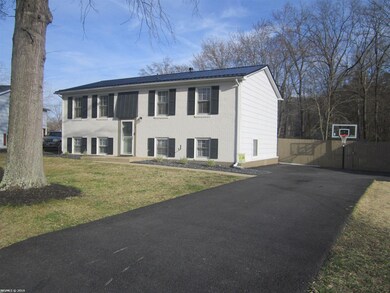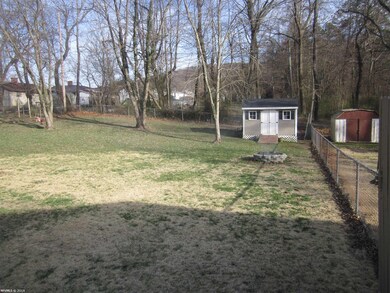
117 Kirkwood Dr Radford, VA 24141
Highlights
- Deck
- Fenced Yard
- Garden
- Main Floor Primary Bedroom
- Porch
- Landscaped
About This Home
As of May 2024Stunning 4 Bedroom 2 Bath Split Foyer in Radford. This home sits in a very Nice Desirable neighborhood, with a Huge Fenced in Back Yard. This House offers a Flat Front Yard with a paved Driveway and a New Black Metal Roof ,Lots of Nice Landscaping and a Heat pump. Inside you have a great open Floor Plan on the Upper Level with Nice Hardwood Flooring, an updated Kitchen and Bathroom. You also have 2 Bedrooms. On the Lower Level you have Two more Bedrooms and another Updated Bathroom. You also have a Big Laundry room with plenty of storage and a back door that walks out into the back yard. This is a Move in Ready House with features that are Hard to Find
Last Agent to Sell the Property
RE/MAX 8 - Blacksburg License #225062724 Listed on: 03/24/2019

Home Details
Home Type
- Single Family
Est. Annual Taxes
- $1,816
Year Built
- Built in 1971
Lot Details
- 0.28 Acre Lot
- Fenced Yard
- Landscaped
- Garden
Parking
- Driveway
Home Design
- Split Foyer
- Brick Exterior Construction
Interior Spaces
- 2,000 Sq Ft Home
- Attic Access Panel
Kitchen
- Electric Range
- Dishwasher
Bedrooms and Bathrooms
- 4 Bedrooms
- Primary Bedroom on Main
- 2 Full Bathrooms
Finished Basement
- Walk-Out Basement
- Basement Fills Entire Space Under The House
- Laundry in Basement
Outdoor Features
- Deck
- Porch
Utilities
- Central Air
- Heating System Uses Natural Gas
- Electric Water Heater
Listing and Financial Details
- Assessor Parcel Number 158sec29
Ownership History
Purchase Details
Home Financials for this Owner
Home Financials are based on the most recent Mortgage that was taken out on this home.Purchase Details
Home Financials for this Owner
Home Financials are based on the most recent Mortgage that was taken out on this home.Similar Homes in Radford, VA
Home Values in the Area
Average Home Value in this Area
Purchase History
| Date | Type | Sale Price | Title Company |
|---|---|---|---|
| Grant Deed | $189,900 | -- | |
| Grant Deed | $139,900 | Investors Title Ins |
Mortgage History
| Date | Status | Loan Amount | Loan Type |
|---|---|---|---|
| Open | $269,000 | Construction | |
| Closed | $184,203 | Construction | |
| Previous Owner | $132,900 | New Conventional |
Property History
| Date | Event | Price | Change | Sq Ft Price |
|---|---|---|---|---|
| 05/06/2024 05/06/24 | Sold | $269,000 | -1.3% | $149 / Sq Ft |
| 03/19/2024 03/19/24 | Pending | -- | -- | -- |
| 03/06/2024 03/06/24 | Price Changed | $272,500 | -0.9% | $151 / Sq Ft |
| 03/02/2024 03/02/24 | For Sale | $275,000 | +44.8% | $153 / Sq Ft |
| 04/29/2019 04/29/19 | Sold | $189,900 | 0.0% | $95 / Sq Ft |
| 03/27/2019 03/27/19 | Pending | -- | -- | -- |
| 03/24/2019 03/24/19 | For Sale | $189,900 | -- | $95 / Sq Ft |
Tax History Compared to Growth
Tax History
| Year | Tax Paid | Tax Assessment Tax Assessment Total Assessment is a certain percentage of the fair market value that is determined by local assessors to be the total taxable value of land and additions on the property. | Land | Improvement |
|---|---|---|---|---|
| 2025 | $1,816 | $221,500 | $34,500 | $187,000 |
| 2024 | $1,528 | $221,500 | $34,500 | $187,000 |
| 2023 | $1,415 | $168,500 | $29,300 | $139,200 |
| 2022 | $1,415 | $168,500 | $29,300 | $139,200 |
| 2021 | $1,415 | $168,500 | $29,300 | $139,200 |
| 2020 | $1,314 | $168,500 | $29,300 | $139,200 |
| 2019 | $1,146 | $139,800 | $25,900 | $113,900 |
| 2018 | $1,062 | $139,800 | $25,900 | $113,900 |
| 2017 | $1,062 | $139,800 | $25,900 | $113,900 |
| 2016 | $1,062 | $139,800 | $0 | $0 |
| 2014 | $1,029 | $0 | $0 | $0 |
| 2013 | $1,029 | $0 | $0 | $0 |
Agents Affiliated with this Home
-
Ben Wiley

Seller's Agent in 2024
Ben Wiley
Coldwell Banker Townside Bburg
(540) 838-1119
18 in this area
84 Total Sales
-
Desi Sowers

Buyer's Agent in 2024
Desi Sowers
RE/MAX
(540) 320-1328
73 in this area
212 Total Sales
-
Benny Hagy

Seller's Agent in 2019
Benny Hagy
RE/MAX
(540) 392-3792
30 in this area
280 Total Sales
Map
Source: New River Valley Association of REALTORS®
MLS Number: 404802
APN: 15-8-SEC-2-9
