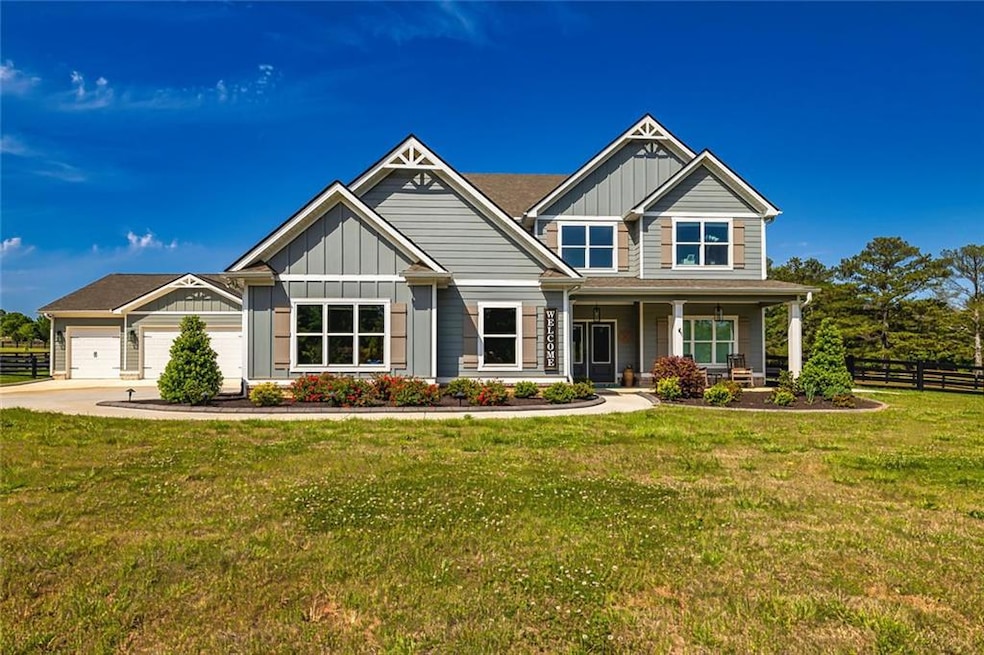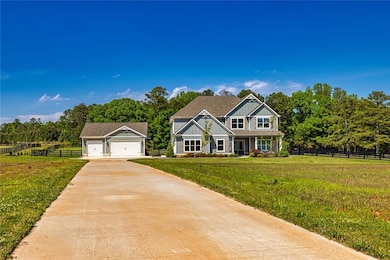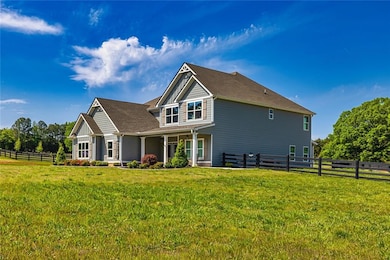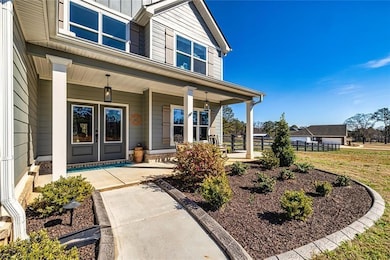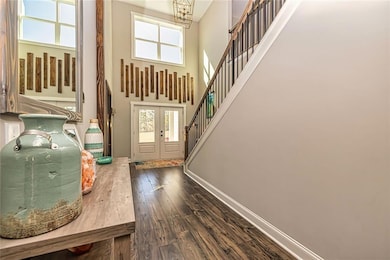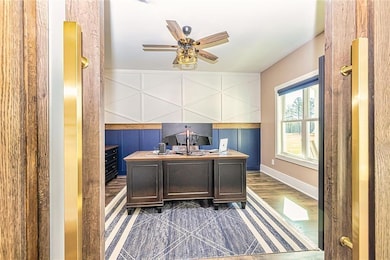Welcome to your dream home! A beautiful, better than new Craftsman style home located down a tree lined driveway in peaceful Pike County. This incredible, 3 acre property has all of the upgrades you didn't know you needed, over $160K worth to be exact, including a matching 32x32 three car garage/workshop with its own half bathroom and custom sink area - perfect for hobbies, projects, or possibly the world's most luxurious dog bath! The walk up attic offers tons of extra storage. The entire back yard is enclosed with a black, vinyl, four rail horse fence, giving major equestrian estate vibes. Public water and high speed internet are an added bonus to this fantastic rural estate property. Upon entering through the home's double front doors, you will find yourself in a grand two story foyer flooded with natural light. Just to your right is the office/den with its unique pocket doors and feature wall that says, "I Zoom in style." This room could also easily be converted into a formal dining room, if needed. The expansive family room boasts 18+ foot ceilings and an incredible brick fireplace. You will love the open concept family gathering space with its ample dining area and chef's kitchen featuring an upgraded KitchenAid appliance package, custom vent hood, large island, and walk-in pantry. Also located on the main floor is the spacious primary suite with huge walk-in closet adjoining the first floor laundry room. The spa-like primary bath with its double vanity, large tiled shower, free-standing bathtub and separate water closet with its custom wallpaper and shelving make this the perfect space to begin and end each day. On the second floor, you will find an additional, and absolutely enormous living area, plus a second laundry room. There is also a full bathroom and three generously sized bedrooms, one of which has its own en suite bathroom, perfect for teens or guests. This property's outdoor living space features close to 40 trees with irrigation and a sprawling backyard enclosed by black vinyl 4 rail fencing. An expanded covered patio, and sidewalks lined with custom, raised, and irrigated planter boxes will guide you to the fire pit where gathering with friends and family will become a favorite activity. This is truly the perfect retreat from the hustle of daily life.

