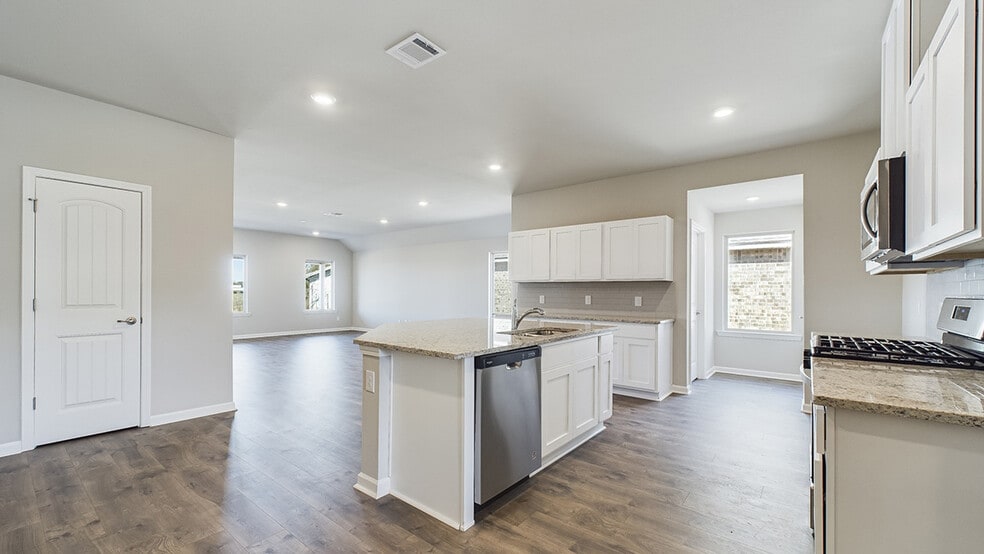
Estimated payment $1,655/month
Highlights
- New Construction
- Pond in Community
- 1-Story Property
- Southside High School Rated A-
- Recessed Lighting
About This Home
Welcome to the Kingston Plan at 117 Lake Ridge Drive in Broussard, Louisiana, located in Oakmont. You will have plenty of room to comfortably accommodate friends and family within the 4-bedroom, 2-bathroom, open concept, split floorplan with 2 car garage. As you enter the Kingston you will be greeted with two bedrooms at the front of the home that are near the full guest bathroom, while the main bedroom suite and ensuite bathroom is located at the back of the home for privacy. The fourth bedroom is next to the kitchen and can serve as an optional den, office, guest bedroom, nursery, or game room, providing extra space for work or for play. The Kingston has a spacious family room with windows that overlook the covered patio and backyard, contributing to plenty of natural light. The kitchen has ample countertop space and an oversized island, that easily fits 5 bar stools, ideal for breakfast time and casual dining. The kitchen is open to the dining space which is open to the living space. A few of the modern finishes included are granite kitchen and bathroom countertops, subway tile backsplash, hard surface flooring in the main areas, tile flooring in the wet areas, stainless steel gas range, dishwasher, and micro hood and recessed lighting. Enjoy peace of mind knowing your new home has an Energy Star certification, which makes it as energy efficient as possible! This home will receive our top-notch warranties and complimentary Smart Home Automation System, which is designed to make life easier. Book your appointment for the Kingston plan tour today!
Sales Office
| Monday |
10:00 AM - 6:00 PM
|
| Tuesday |
10:00 AM - 6:00 PM
|
| Wednesday |
10:00 AM - 6:00 PM
|
| Thursday |
10:00 AM - 6:00 PM
|
| Friday |
10:00 AM - 6:00 PM
|
| Saturday |
10:00 AM - 6:00 PM
|
| Sunday |
12:00 PM - 6:00 PM
|
Home Details
Home Type
- Single Family
Parking
- 2 Car Garage
Home Design
- New Construction
Interior Spaces
- 1-Story Property
- Recessed Lighting
Bedrooms and Bathrooms
- 4 Bedrooms
- 2 Full Bathrooms
Community Details
- Pond in Community
Map
Other Move In Ready Homes in Oakmont
About the Builder
- 138 Lakes Edge Dr
- 139 Lakes Edge Dr
- 114 Fountain Meadow Dr
- 118 Fountain Meadow Dr
- 110 Fountain Meadow Dr
- 103 Fountain Meadow Dr
- 613 Whispering Meadows Rd
- 102 Lakes Edge Dr
- 102 Spring Meadow Dr
- 114 Spring Meadow Dr
- 104 Spring Meadow Dr
- Cypress Falls
- 108 Spring Meadow Dr
- 206 Spring Meadow Dr
- 200 Spring Meadow Dr
- 1300 Blk Young St
- 204 Sawgrass Ln
- 201 Alsway Ln
- 1152 Evangeline Thruway
- 1139 Evangeline Thruway
