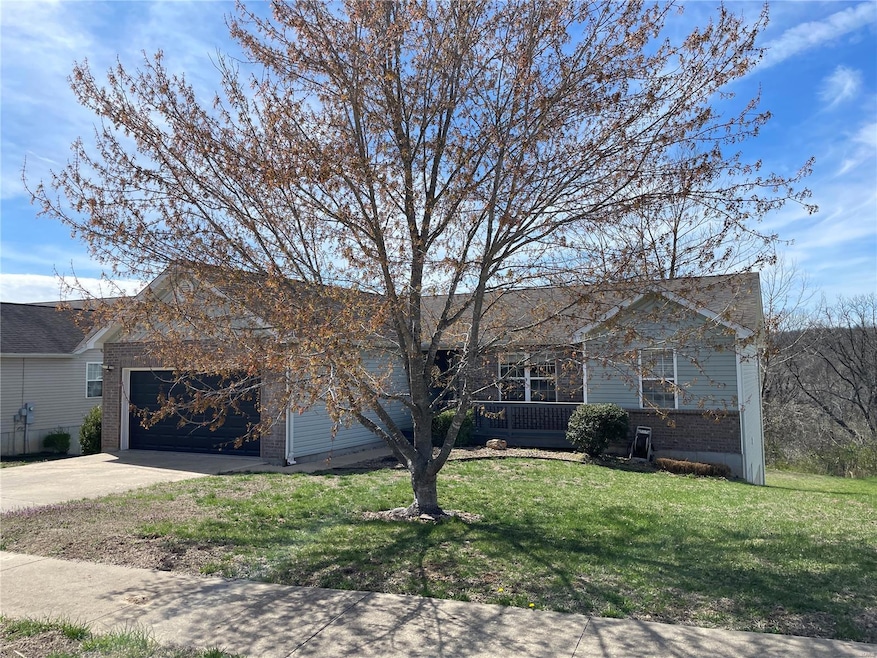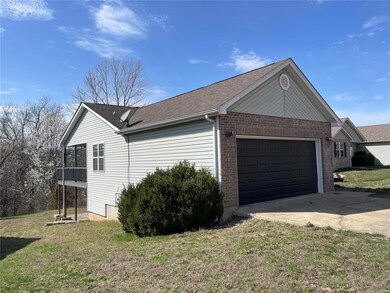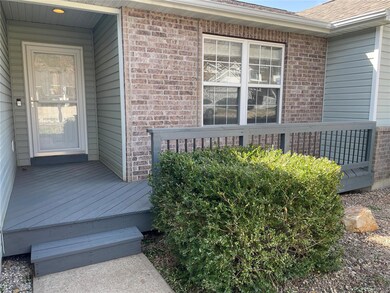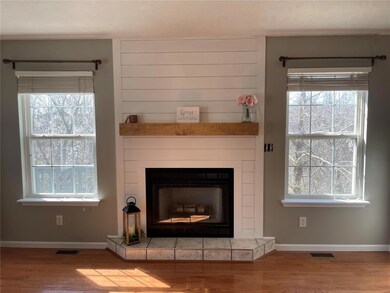
117 Lakeview Ct Saint Robert, MO 65584
Highlights
- Deck
- Traditional Architecture
- Covered patio or porch
- Freedom Elementary School Rated A-
- 1 Fireplace
- 2 Car Attached Garage
About This Home
As of May 2025Welcome to 117 Lakeview, a beautifully designed 4-bedroom, 3-bathroom home in one of Saint Robert’s most desirable neighborhoods. Step inside to oak hardwood floors that lead you through an inviting, open-concept living space. The kitchen is a chef’s dream, boasting quartz countertops, stainless steel appliances, and custom cabinetry. The spacious wrap-around deck provides the perfect setting for entertaining while enjoying the scenic surroundings.The master suite is a true retreat, complete with a jacuzzi tub for ultimate relaxation. Downstairs, the large family room features brand-new carpet, offering a cozy space for gatherings. A hidden bookcase door leads to a safe room/speakeasy, adding a touch of intrigue and security to your home. This home combines style, comfort, and unique features you won’t find anywhere else. Don’t miss your chance to own this exceptional property!
Last Agent to Sell the Property
Eagle Realty Group & Associates License #2005026270 Listed on: 03/23/2025
Home Details
Home Type
- Single Family
Est. Annual Taxes
- $1,238
Year Built
- Built in 2005
Parking
- 2 Car Attached Garage
Home Design
- Traditional Architecture
Interior Spaces
- 1-Story Property
- 1 Fireplace
- Basement Fills Entire Space Under The House
Kitchen
- Microwave
- Dishwasher
Bedrooms and Bathrooms
- 4 Bedrooms
Outdoor Features
- Deck
- Covered patio or porch
Schools
- Waynesville R-Vi Elementary School
- Waynesville Middle School
- Waynesville Sr. High School
Additional Features
- 0.37 Acre Lot
- Forced Air Heating and Cooling System
Listing and Financial Details
- Assessor Parcel Number 10-6.0-14-000-000-031-054
Ownership History
Purchase Details
Home Financials for this Owner
Home Financials are based on the most recent Mortgage that was taken out on this home.Purchase Details
Purchase Details
Home Financials for this Owner
Home Financials are based on the most recent Mortgage that was taken out on this home.Purchase Details
Purchase Details
Similar Homes in the area
Home Values in the Area
Average Home Value in this Area
Purchase History
| Date | Type | Sale Price | Title Company |
|---|---|---|---|
| Deed | -- | Attorney Only | |
| Deed | -- | Attorney Only | |
| Grant Deed | -- | -- | |
| Quit Claim Deed | -- | None Available | |
| Warranty Deed | -- | None Available |
Mortgage History
| Date | Status | Loan Amount | Loan Type |
|---|---|---|---|
| Previous Owner | $152,192 | FHA | |
| Previous Owner | $182,600 | VA |
Property History
| Date | Event | Price | Change | Sq Ft Price |
|---|---|---|---|---|
| 05/15/2025 05/15/25 | Sold | -- | -- | -- |
| 04/05/2025 04/05/25 | Pending | -- | -- | -- |
| 03/23/2025 03/23/25 | For Sale | $274,900 | +29.4% | $90 / Sq Ft |
| 03/21/2025 03/21/25 | Off Market | -- | -- | -- |
| 02/28/2025 02/28/25 | Sold | -- | -- | -- |
| 12/20/2024 12/20/24 | Pending | -- | -- | -- |
| 12/04/2024 12/04/24 | For Sale | $212,500 | +11.9% | $70 / Sq Ft |
| 01/06/2021 01/06/21 | Sold | -- | -- | -- |
| 11/17/2020 11/17/20 | Pending | -- | -- | -- |
| 10/30/2020 10/30/20 | For Sale | $189,900 | +18.8% | $125 / Sq Ft |
| 04/11/2019 04/11/19 | Sold | -- | -- | -- |
| 04/10/2019 04/10/19 | Pending | -- | -- | -- |
| 08/20/2018 08/20/18 | Price Changed | $159,900 | -3.0% | $53 / Sq Ft |
| 07/05/2018 07/05/18 | Price Changed | $164,900 | -0.3% | $54 / Sq Ft |
| 06/28/2018 06/28/18 | Price Changed | $165,400 | -0.3% | $54 / Sq Ft |
| 06/21/2018 06/21/18 | Price Changed | $165,900 | -0.3% | $55 / Sq Ft |
| 06/14/2018 06/14/18 | Price Changed | $166,400 | -0.3% | $55 / Sq Ft |
| 06/07/2018 06/07/18 | Price Changed | $166,900 | -0.3% | $55 / Sq Ft |
| 05/31/2018 05/31/18 | Price Changed | $167,400 | -0.3% | $55 / Sq Ft |
| 05/24/2018 05/24/18 | Price Changed | $167,900 | -0.3% | $55 / Sq Ft |
| 05/17/2018 05/17/18 | Price Changed | $168,400 | -0.3% | $55 / Sq Ft |
| 05/10/2018 05/10/18 | Price Changed | $168,900 | -0.3% | $56 / Sq Ft |
| 05/04/2018 05/04/18 | Price Changed | $169,400 | -0.3% | $56 / Sq Ft |
| 02/22/2018 02/22/18 | Price Changed | $169,900 | -5.6% | $56 / Sq Ft |
| 08/18/2017 08/18/17 | For Sale | $179,900 | -- | $59 / Sq Ft |
Tax History Compared to Growth
Tax History
| Year | Tax Paid | Tax Assessment Tax Assessment Total Assessment is a certain percentage of the fair market value that is determined by local assessors to be the total taxable value of land and additions on the property. | Land | Improvement |
|---|---|---|---|---|
| 2024 | $1,271 | $32,245 | $4,351 | $27,894 |
| 2023 | $1,238 | $32,245 | $4,351 | $27,894 |
| 2022 | $1,228 | $32,245 | $4,351 | $27,894 |
| 2021 | $1,214 | $32,245 | $4,351 | $27,894 |
| 2020 | $1,195 | $30,917 | $0 | $0 |
| 2019 | $1,195 | $30,917 | $0 | $0 |
| 2018 | $1,305 | $33,801 | $0 | $0 |
| 2017 | $1,304 | $29,007 | $0 | $0 |
| 2016 | $1,237 | $33,800 | $0 | $0 |
| 2015 | -- | $33,800 | $0 | $0 |
| 2014 | $1,218 | $33,800 | $0 | $0 |
Agents Affiliated with this Home
-
Thomas Chambers

Seller's Agent in 2025
Thomas Chambers
Eagle Realty Group & Associates
(573) 336-0003
64 in this area
223 Total Sales
-
Haley Bradshaw
H
Buyer's Agent in 2025
Haley Bradshaw
Fathom Realty MO, LLC
(573) 238-6278
4 in this area
27 Total Sales
-
Kate Ward

Seller's Agent in 2021
Kate Ward
Cross Creek Realty LLC
(573) 855-9256
40 in this area
221 Total Sales
-
Matthew Smith

Buyer's Agent in 2021
Matthew Smith
EXP Realty LLC
(573) 261-5903
328 in this area
1,519 Total Sales
-
J
Seller's Agent in 2019
Johna Walker
Walker Real Estate Team
Map
Source: MARIS MLS
MLS Number: MIS25017260
APN: 10-6.0-14-000-000-031-054
- 116 Valley Way
- 100 Hickory Ridge Dr Unit 100, 102, 104 & 106
- 21694 Highway 28 W
- 14490 Hilltop Rd
- 14615 Hobby Rd
- 21409 Highway 28
- 21275 Highway 28
- 22354 Target Rd
- 21925 Teak Ln
- 13845 Tassel Rd
- 13705 Hawksbill Dr
- 22125 Teak Ln
- 14505 Harvey Dr
- 14445 Harvey Dr
- 22205 Highland Ln
- 15025 Hackney Dr
- 0 Hartford Rd Unit MAR25028304
- 0 Texas Rd Unit MAR24074289
- 15120 Hackney Dr
- 0 Hank Ln






