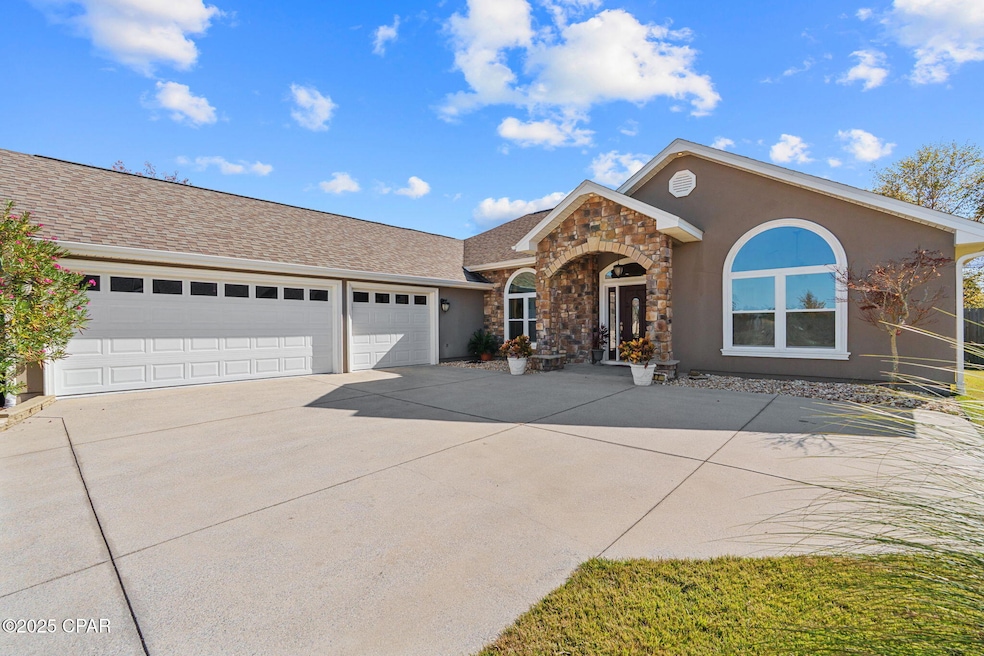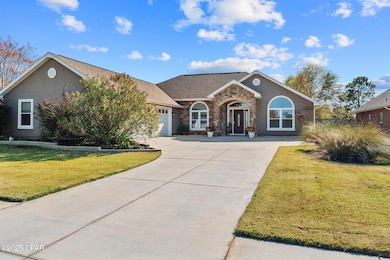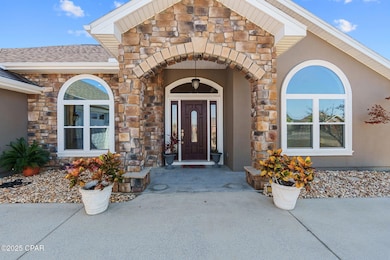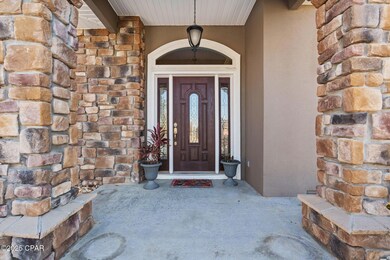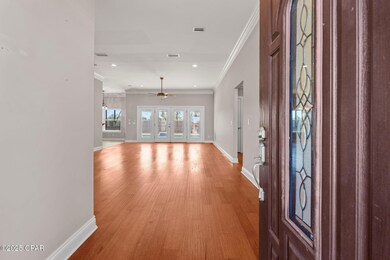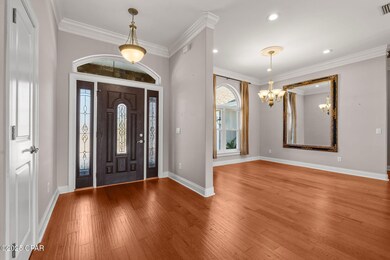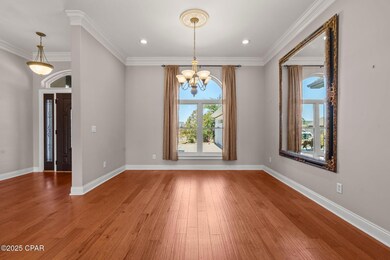117 Lakeview Terrace Lynn Haven, FL 32444
Estimated payment $3,272/month
Highlights
- Screened Pool
- Traditional Architecture
- Golf Cart Garage
- A. Crawford Mosley High School Rated A-
- Wood Flooring
- High Ceiling
About This Home
Welcome to The Meadows, one of Lynn Haven's most sought-after golf course communities. This stunning 3 bed, 2 bath, 2,130 sq ft home blends traditional charm with comfortable living. From the moment you arrive, the inviting arched entryway and front porch set the tone for the warm, welcoming feel throughout. Step inside to soaring tall ceilings, a spacious great room, and elegant French doors lining the back wall, filling the home with natural light and offering a beautiful view of your private screened-in pool. The kitchen is a dream for anyone who loves to cook or entertain, featuring granite countertops, abundant cabinet storage, a built-in desk area, stainless steel appliances, a breakfast bar, cozy breakfast nook, and a separate formal dining room perfect for gatherings. The thoughtful layout continues with a well-appointed laundry room complete with cabinetry, a sink, and a fold-out ironing board. Storage is plentiful with a coat closet by the front door, linen closets for each bathroom, and a spacious three-car garage. Both bathrooms offer cultured marble countertops, with the guest bath showcasing an oversized vanity and a tub/shower combo. The master bedroom has plenty of space, paired with a beautiful master bathroom. Double vanity with cultured marble countertops, matching with the standing shower, and jetted tub. The walk-in closet is built out with a linen closet and separate toilet room. Outside, enjoy your own personal oasis, a privacy-fenced backyard and a screen-enclosed pool, and back patio ideal for relaxing afternoons or hosting friends and family. If important, buyer to verify all information and measurements.
Home Details
Home Type
- Single Family
Est. Annual Taxes
- $3,893
Year Built
- Built in 2006
Lot Details
- 10,454 Sq Ft Lot
- Lot Dimensions are 74x140x74x143
- Fenced
- Landscaped
- Interior Lot
- Sprinkler System
HOA Fees
- $50 Monthly HOA Fees
Parking
- 3 Car Attached Garage
- Driveway
- Golf Cart Garage
Home Design
- Traditional Architecture
- Stucco
- Stone
Interior Spaces
- 1-Story Property
- High Ceiling
- Ceiling Fan
- Recessed Lighting
- Double Pane Windows
- Great Room
- Dining Room
- Fire and Smoke Detector
- Laundry Room
Kitchen
- Breakfast Area or Nook
- Breakfast Bar
- Microwave
- Dishwasher
- ENERGY STAR Qualified Appliances
- Disposal
Flooring
- Wood
- Carpet
- Tile
Bedrooms and Bathrooms
- 3 Bedrooms
- Split Bedroom Floorplan
- 2 Full Bathrooms
Pool
- Screened Pool
- In Ground Pool
- Saltwater Pool
Schools
- Deer Point Elementary School
- Merritt Brown Middle School
- Mosley High School
Additional Features
- ENERGY STAR Qualified Equipment for Heating
- Covered Patio or Porch
- Central Heating and Cooling System
Community Details
Overview
- Association fees include legal/accounting, ground maintenance, playground
- The Meadows & The Pointe Subdivision
Recreation
- Community Playground
Map
Home Values in the Area
Average Home Value in this Area
Tax History
| Year | Tax Paid | Tax Assessment Tax Assessment Total Assessment is a certain percentage of the fair market value that is determined by local assessors to be the total taxable value of land and additions on the property. | Land | Improvement |
|---|---|---|---|---|
| 2024 | $3,778 | $283,463 | -- | -- |
| 2023 | $3,778 | $275,207 | $0 | $0 |
| 2022 | $3,376 | $267,191 | $0 | $0 |
| 2021 | $2,848 | $225,321 | $0 | $0 |
| 2020 | $2,721 | $222,210 | $45,275 | $176,935 |
| 2019 | $2,644 | $221,871 | $42,139 | $179,732 |
| 2018 | $3,088 | $249,767 | $0 | $0 |
| 2017 | $3,170 | $251,926 | $0 | $0 |
| 2016 | $3,275 | $253,981 | $0 | $0 |
| 2015 | $3,411 | $256,328 | $0 | $0 |
| 2014 | $3,450 | $259,058 | $0 | $0 |
Property History
| Date | Event | Price | List to Sale | Price per Sq Ft |
|---|---|---|---|---|
| 11/19/2025 11/19/25 | For Sale | $549,900 | -- | $255 / Sq Ft |
Purchase History
| Date | Type | Sale Price | Title Company |
|---|---|---|---|
| Corporate Deed | $378,000 | None Available | |
| Interfamily Deed Transfer | -- | -- |
Mortgage History
| Date | Status | Loan Amount | Loan Type |
|---|---|---|---|
| Open | $270,000 | Purchase Money Mortgage | |
| Previous Owner | $260,400 | Credit Line Revolving |
Source: Central Panhandle Association of REALTORS®
MLS Number: 781603
APN: 11352-658-000
- 202 Lakeview Terrace
- 116 Lakeview Terrace
- 3708 Grants Mill Ct
- 318 Marsh Island Dr
- 4712 Grant's Mill Dr
- 4707 Bayou Bluff Trail
- 203 Landings Dr
- 106 Fleming Ct
- 402 Meadowview Terrace Unit LOT 1
- 405 Meadowview Terrace Unit LOT 3
- 3209 E Highway 390
- 413 Meadowview Terrace Unit LOT 7
- 113 Redfish Way
- The Springdale 1 Plan at Mill Bayou
- 1119 College Blvd N
- 3929 Indian Springs Rd
- 3935 Indian Springs Rd
- 1107 College Blvd N
- 1615 Santa Anita Dr
- 4064 Brighton Blvd
- 4004 Brighton Blvd
- 198 Mill Bayou Rd
- 4093 Brighton Blvd
- 4201 E Highway 390
- 4028 Silver Spur Rd
- 4011 Silver Spur Rd
- 204 Martingale Loop
- 1520 Belmont Blvd
- 3996 Silver Spur Rd
- 4512 Carla Ln Unit W
- 4216 Barber St
- 5136 Rivergrass Dr
- 5033 Rivergrass Dr
- 3545 Mill Point Cove
- 4745 Firefly Ln
- 833 W Pierson Dr
- 5129 Rivergrass Dr
- 5132 Rivergrass Dr
- 4210 Florence Tolsma Way
- 1709 Jakes Dr
