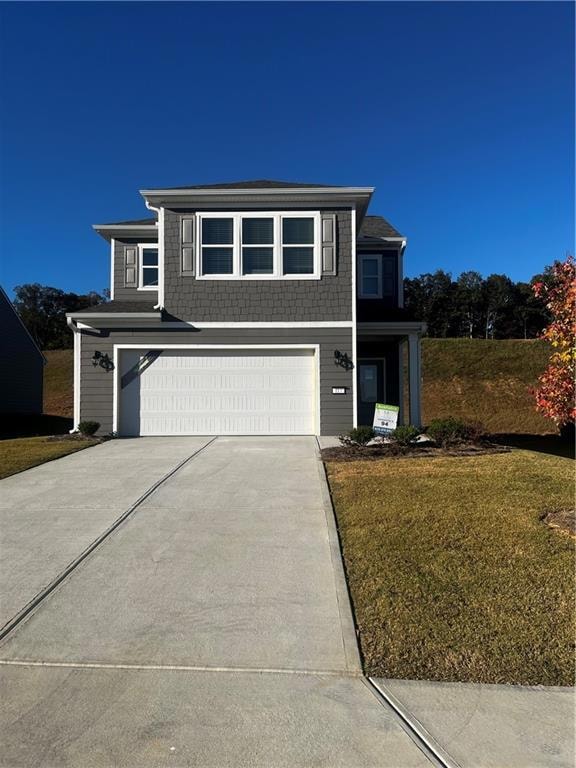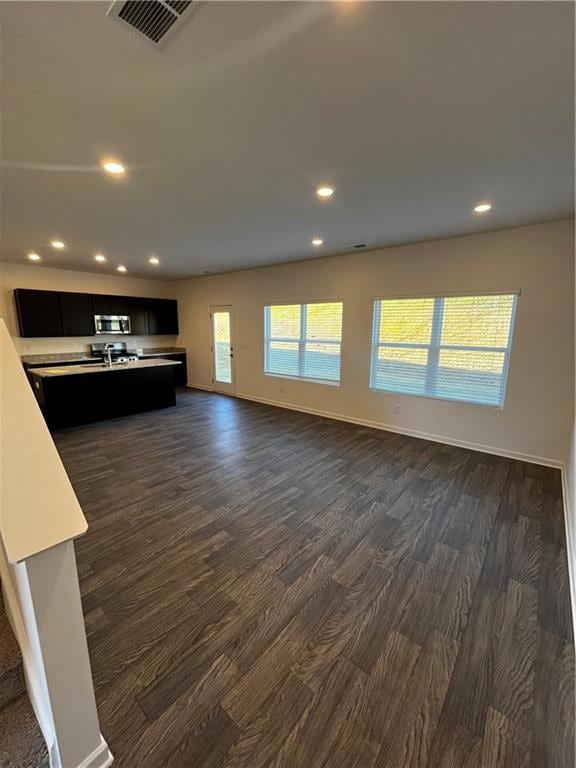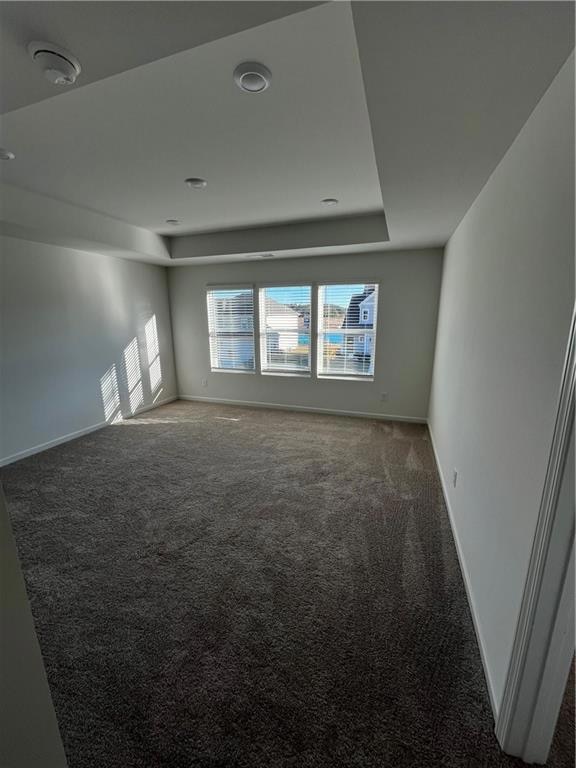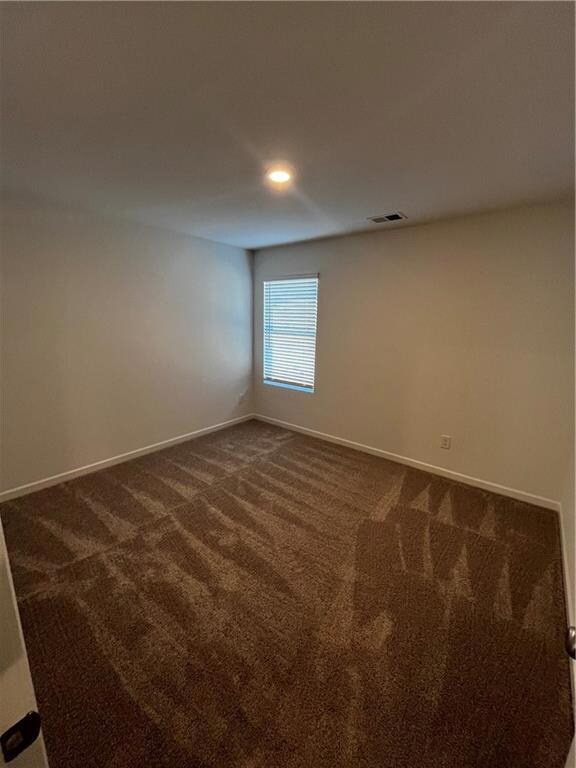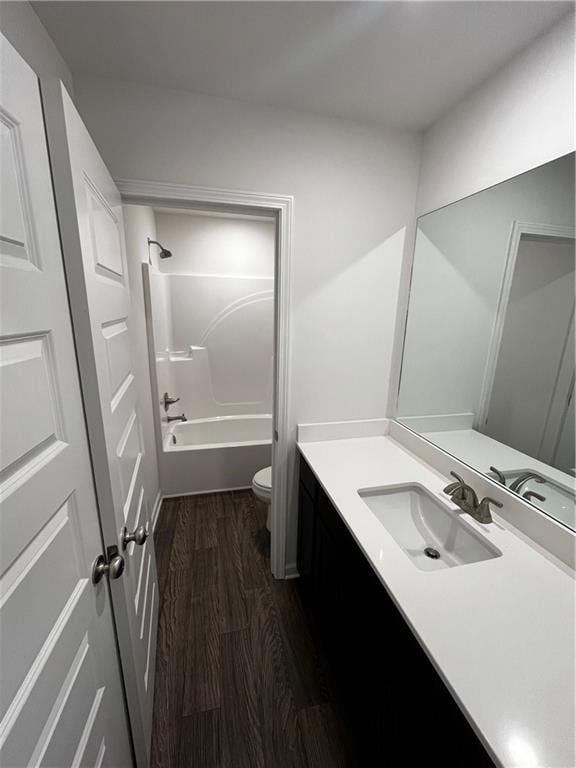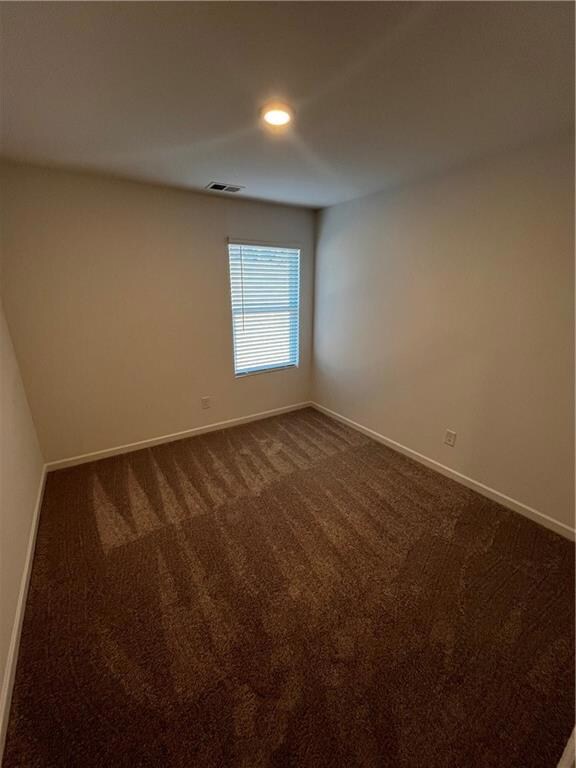
NEW CONSTRUCTION
AVAILABLE
BUILDER INCENTIVES
Estimated payment $2,002/month
Total Views
7,720
3
Beds
2.5
Baths
1,433
Sq Ft
$218
Price per Sq Ft
Highlights
- Waterpark
- New Construction
- Clubhouse
- Calhoun Middle School Rated A-
- Community Lake
- Pickleball Courts
About This Home
This home is located at 117 Lavender Cir, Calhoun, GA 30701 and is currently priced at $312,595, approximately $218 per square foot. 117 Lavender Cir is a home located in Gordon County with nearby schools including Calhoun Primary School, Calhoun Elementary School, and Calhoun Middle School.
Builder Incentives
Non-Recurring Closing CostsReceive up to $12,000 towards closing costs on inventory homes, reach out to builder to learn more
Receive up to $6,000 towards closing costs, reach out to builder to learn more
Sales Office
Hours
| Monday - Saturday |
10:00 AM - 6:00 PM
|
| Sunday |
1:00 PM - 6:00 PM
|
Sales Team
Tyler Brookshire
Office Address
264 Boone Ford Rd
Calhoun, GA 30701
Home Details
Home Type
- Single Family
HOA Fees
- $50 Monthly HOA Fees
Parking
- 2 Car Garage
Home Design
- New Construction
Interior Spaces
- 2-Story Property
Bedrooms and Bathrooms
- 3 Bedrooms
Community Details
Overview
- Community Lake
Amenities
- Amphitheater
- Clubhouse
Recreation
- Pickleball Courts
- Community Playground
- Waterpark
- Community Pool
- Dog Park
- Trails
Map
Other Move In Ready Homes in Salacoa - Rosewood
About the Builder
Artisan Built Communities homes are master crafted by tradesmen who take pride in their work. Artisan communities are known for amenities that embrace nature and are designed for active adults, singles, and families. Artisan wants residents to live a healthy, active lifestyle without even having to leave their community. They want residents to have everything within walking distance, and they want this to be the best home residents have ever owned. That's why Artisan Built is simply a cut above the rest.
Nearby Homes
- Salacoa - Rosewood
- Salacoa - Wildflower
- Salacoa - The Overlook at Salacoa
- 225 Sycamore Dr
- Sycamore Crest
- 326 Curtis Pkwy NE
- 0 Redwood St Unit 7563377
- 0 Redwood St Unit 10553706
- 110 Vogel St
- 0 Curtis Cir SE Unit 10611011
- 0 Curtis Cir SE Unit 7654260
- 00 Curtis Cir
- 140 Cambridge Ct
- 130 Cambridge Ct
- 0 W Belmont Dr Unit 10489910
- Creekview
- 104 Bobwhite Dr
- 2148 Red Bud Rd NE
- 105 Bobwhite Dr
- 0 Lovers Lane Rd SE Unit 10509663
