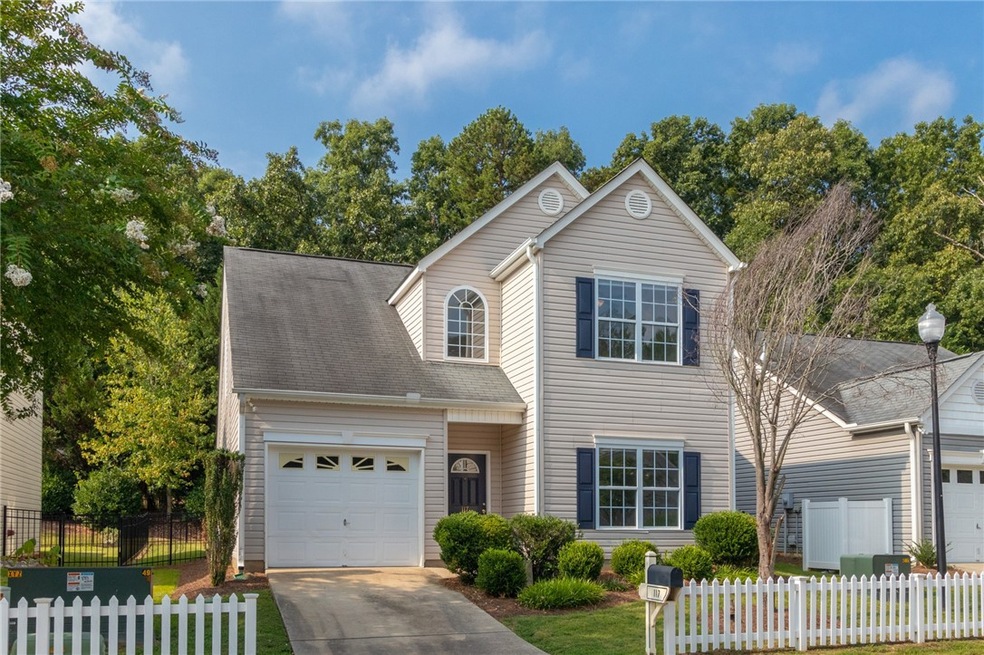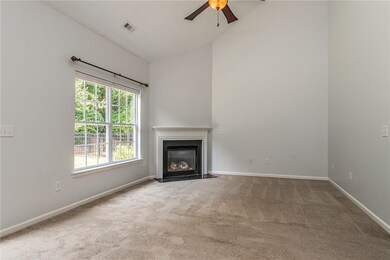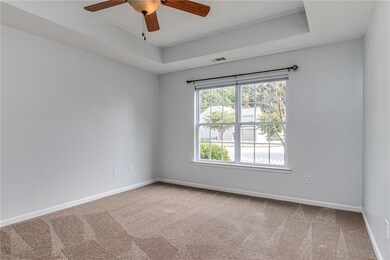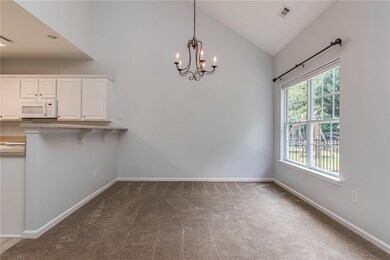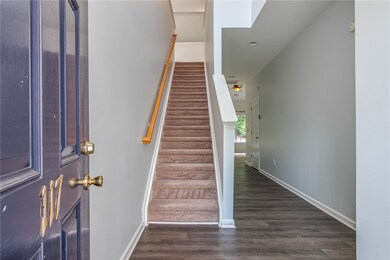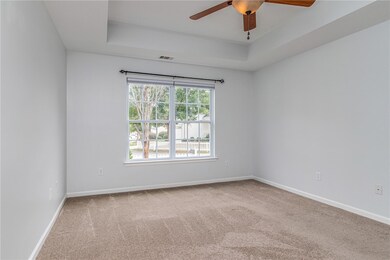
117 Ledgewood Way Easley, SC 29642
Highlights
- Vaulted Ceiling
- Traditional Architecture
- Loft
- Concrete Primary School Rated A-
- Main Floor Bedroom
- Community Pool
About This Home
As of September 2019The perfect space in the ideal place! This generous 1800 square foot, 3 bedroom, 2.5 bathroom home is located in lovely Easley, SC. A picturesque picket fence encloses this home’s neatly manicured front yard, landscaped courtesy of the neighborhood HOA. Spruce foliage and fencing continues in the spacious backyard, with a perfect patio space where you’ll be able to enjoy it all. Amenities follow inside, as fabulous french doors open to an ample master suite on the main level of the home. Upstairs, you’ll find a fantastic lofted space overlooking the home’s open concept kitchen and living room. A perfect sitting area for Saturday morning coffee? A spot to curl up with a good book? How you want to enjoy the options that this home provides is the only “tough choice” that you’ll have to make. This home is never far from where you want to be, found within minutes of the Centerpoint Shopping Center, numerous restaurants, Doodle Park, and Southern Oaks golf course. Call us today to schedule your showing!
Last Agent to Sell the Property
The Haro Group at KW Historic District License #75774 Listed on: 08/15/2019

Home Details
Home Type
- Single Family
Est. Annual Taxes
- $982
Lot Details
- 1,307 Sq Ft Lot
- Level Lot
HOA Fees
- $33 Monthly HOA Fees
Parking
- 1 Car Attached Garage
Home Design
- Traditional Architecture
- Slab Foundation
- Vinyl Siding
Interior Spaces
- 1,735 Sq Ft Home
- 2-Story Property
- Tray Ceiling
- Smooth Ceilings
- Vaulted Ceiling
- Ceiling Fan
- Living Room
- Loft
- Pull Down Stairs to Attic
Kitchen
- Dishwasher
- Laminate Countertops
- Disposal
Flooring
- Carpet
- Vinyl
Bedrooms and Bathrooms
- 3 Bedrooms
- Main Floor Bedroom
- Primary bedroom located on second floor
- Walk-In Closet
- Bathroom on Main Level
- Garden Bath
- Separate Shower
Schools
- Concrete Primar Elementary School
- Powdersville Mi Middle School
Utilities
- Cooling Available
- Forced Air Heating System
- Cable TV Available
Additional Features
- Patio
- Outside City Limits
Listing and Financial Details
- Assessor Parcel Number 187-08-01-009
Community Details
Overview
- Hickory Run Subdivision
Recreation
- Community Pool
Ownership History
Purchase Details
Home Financials for this Owner
Home Financials are based on the most recent Mortgage that was taken out on this home.Purchase Details
Home Financials for this Owner
Home Financials are based on the most recent Mortgage that was taken out on this home.Purchase Details
Home Financials for this Owner
Home Financials are based on the most recent Mortgage that was taken out on this home.Purchase Details
Purchase Details
Similar Homes in Easley, SC
Home Values in the Area
Average Home Value in this Area
Purchase History
| Date | Type | Sale Price | Title Company |
|---|---|---|---|
| Deed | $175,000 | None Available | |
| Deed | $129,000 | -- | |
| Warranty Deed | $115,000 | -- | |
| Interfamily Deed Transfer | -- | -- | |
| Deed | $133,000 | -- |
Mortgage History
| Date | Status | Loan Amount | Loan Type |
|---|---|---|---|
| Open | $175,000 | VA | |
| Previous Owner | $116,100 | New Conventional | |
| Previous Owner | $115,000 | VA |
Property History
| Date | Event | Price | Change | Sq Ft Price |
|---|---|---|---|---|
| 09/23/2019 09/23/19 | Sold | $175,000 | 0.0% | $101 / Sq Ft |
| 08/20/2019 08/20/19 | Pending | -- | -- | -- |
| 08/15/2019 08/15/19 | For Sale | $175,000 | +35.7% | $101 / Sq Ft |
| 05/08/2015 05/08/15 | Sold | $129,000 | -0.7% | $76 / Sq Ft |
| 03/24/2015 03/24/15 | Pending | -- | -- | -- |
| 03/13/2015 03/13/15 | For Sale | $129,900 | -- | $76 / Sq Ft |
Tax History Compared to Growth
Tax History
| Year | Tax Paid | Tax Assessment Tax Assessment Total Assessment is a certain percentage of the fair market value that is determined by local assessors to be the total taxable value of land and additions on the property. | Land | Improvement |
|---|---|---|---|---|
| 2024 | $1,172 | $9,270 | $1,680 | $7,590 |
| 2023 | $1,172 | $9,270 | $1,680 | $7,590 |
| 2022 | $1,127 | $9,270 | $1,680 | $7,590 |
| 2021 | $1,012 | $6,980 | $800 | $6,180 |
| 2020 | $1,031 | $6,980 | $800 | $6,180 |
| 2019 | $789 | $5,240 | $800 | $4,440 |
| 2018 | $742 | $5,240 | $800 | $4,440 |
| 2017 | -- | $5,240 | $800 | $4,440 |
| 2016 | $750 | $4,580 | $680 | $3,900 |
| 2015 | $715 | $4,580 | $680 | $3,900 |
| 2014 | $705 | $6,870 | $1,020 | $5,850 |
Agents Affiliated with this Home
-

Seller's Agent in 2019
Haro Setian
The Haro Group at KW Historic District
(864) 381-8427
10 in this area
384 Total Sales
-

Buyer's Agent in 2019
Sheri Sanders
RE/MAX
(864) 421-5440
24 in this area
100 Total Sales
-

Seller's Agent in 2015
Missy Rick
Allen Tate - Easley/Powd
(864) 979-8268
93 in this area
366 Total Sales
-

Buyer's Agent in 2015
Karen Stokes
Jackson Stanley, REALTORS
(864) 607-0133
20 in this area
103 Total Sales
Map
Source: Western Upstate Multiple Listing Service
MLS Number: 20220260
APN: 187-08-01-009
- 101 Pin Oak Ct
- 127 Ledgewood Way
- 120 Red Maple Cir
- 115 Red Maple Cir
- 137 Pin Oak Ct
- 110 Red Maple Cir
- 120 Plantation Dr
- 102 Sunset Ct
- 125 White Oak Dr
- 310 Wildflower Rd
- 00 Wildflower Rd
- 304 Camperdown Ct
- 604 Shefwood Dr
- 3 Porcher Ln
- 0 Greenleaf Ln
- 324 Crestgate Way
- 103 Greenleaf Ln
- 00 Rabbit Trail
- 101 Deer Wood
