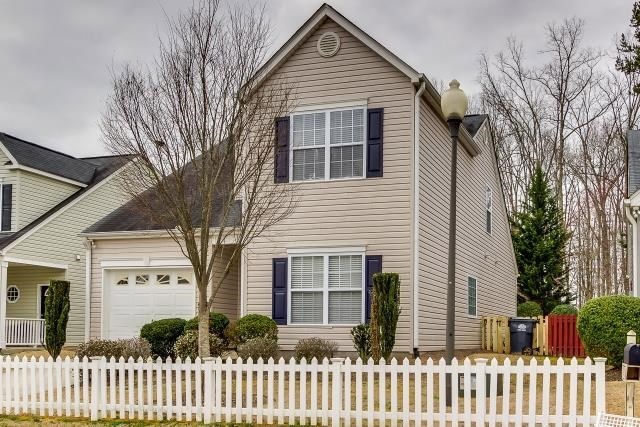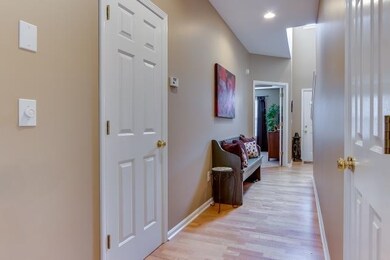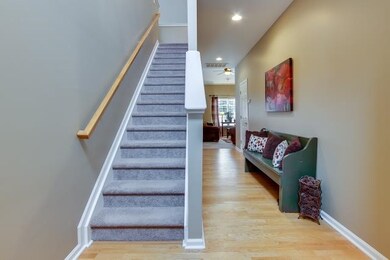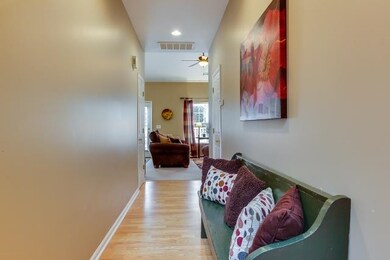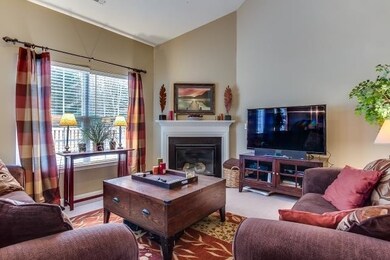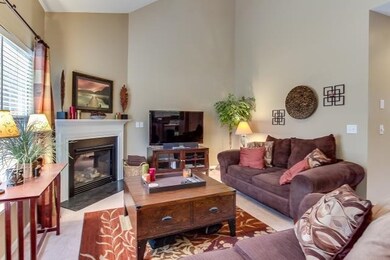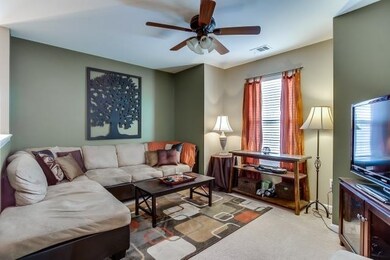
117 Ledgewood Way Easley, SC 29642
Highlights
- Traditional Architecture
- Main Floor Bedroom
- High Ceiling
- Concrete Primary School Rated A-
- Loft
- Community Pool
About This Home
As of September 2019Welcome to 117 Ledgewood Way located in the heart of Powdersville! This cutie pie is dressed up and ready for new owners. 3 bedrooms along with 2 ½ baths gives the floor plan needed and the Loft area allows for additional space. Master, located on the main floor, gives full bath along with a walk in closet and a trey ceiling for added detail. Master bath has lots of space, large counter, soaking tub, and walk in shower. Two story family room gives gas log fireplace and large bright windows. Kitchen opens to family room with spacious cabinets and nicely sized breakfast bar. Dining area is the perfect size for entertaining. Upstairs two additional bedrooms, loft area, and a second bath is given. The Loft is opened to the two story family room below and gives a much larger feel. This space can easily hold a sectional sofa and a second TV area. Paint is neutral throughout and floor plan is very desired. Outside you will enjoy the fenced back yard and patio area. Perfect for Spring Evenings ahead.
Last Agent to Sell the Property
Allen Tate - Easley/Powd License #46882 Listed on: 03/13/2015

Home Details
Home Type
- Single Family
Est. Annual Taxes
- $1,172
Year Built
- Built in 2004
Lot Details
- 1,307 Sq Ft Lot
- Fenced Yard
- Level Lot
Parking
- 1 Car Attached Garage
Home Design
- Traditional Architecture
- Slab Foundation
- Vinyl Siding
Interior Spaces
- 1,702 Sq Ft Home
- 2-Story Property
- Smooth Ceilings
- High Ceiling
- Ceiling Fan
- Gas Log Fireplace
- Loft
Kitchen
- Dishwasher
- Laminate Countertops
Flooring
- Carpet
- Laminate
- Vinyl
Bedrooms and Bathrooms
- 3 Bedrooms
- Main Floor Bedroom
- Walk-In Closet
- Bathroom on Main Level
Schools
- Powdersvil Elementary School
- Powdersville Mi Middle School
- Powdersville High School
Utilities
- Cooling Available
- Heating System Uses Natural Gas
Additional Features
- Patio
- Outside City Limits
Listing and Financial Details
- Tax Lot 272
- Assessor Parcel Number 187-08-01-009
Community Details
Overview
- Property has a Home Owners Association
- Association fees include ground maintenance
- Hickory Run Subdivision
Recreation
- Community Pool
Ownership History
Purchase Details
Home Financials for this Owner
Home Financials are based on the most recent Mortgage that was taken out on this home.Purchase Details
Home Financials for this Owner
Home Financials are based on the most recent Mortgage that was taken out on this home.Purchase Details
Home Financials for this Owner
Home Financials are based on the most recent Mortgage that was taken out on this home.Purchase Details
Purchase Details
Similar Homes in Easley, SC
Home Values in the Area
Average Home Value in this Area
Purchase History
| Date | Type | Sale Price | Title Company |
|---|---|---|---|
| Deed | $175,000 | None Available | |
| Deed | $129,000 | -- | |
| Warranty Deed | $115,000 | -- | |
| Interfamily Deed Transfer | -- | -- | |
| Deed | $133,000 | -- |
Mortgage History
| Date | Status | Loan Amount | Loan Type |
|---|---|---|---|
| Open | $175,000 | VA | |
| Previous Owner | $116,100 | New Conventional | |
| Previous Owner | $115,000 | VA |
Property History
| Date | Event | Price | Change | Sq Ft Price |
|---|---|---|---|---|
| 09/23/2019 09/23/19 | Sold | $175,000 | 0.0% | $101 / Sq Ft |
| 08/20/2019 08/20/19 | Pending | -- | -- | -- |
| 08/15/2019 08/15/19 | For Sale | $175,000 | +35.7% | $101 / Sq Ft |
| 05/08/2015 05/08/15 | Sold | $129,000 | -0.7% | $76 / Sq Ft |
| 03/24/2015 03/24/15 | Pending | -- | -- | -- |
| 03/13/2015 03/13/15 | For Sale | $129,900 | -- | $76 / Sq Ft |
Tax History Compared to Growth
Tax History
| Year | Tax Paid | Tax Assessment Tax Assessment Total Assessment is a certain percentage of the fair market value that is determined by local assessors to be the total taxable value of land and additions on the property. | Land | Improvement |
|---|---|---|---|---|
| 2024 | $1,172 | $9,270 | $1,680 | $7,590 |
| 2023 | $1,172 | $9,270 | $1,680 | $7,590 |
| 2022 | $1,127 | $9,270 | $1,680 | $7,590 |
| 2021 | $1,012 | $6,980 | $800 | $6,180 |
| 2020 | $1,031 | $6,980 | $800 | $6,180 |
| 2019 | $789 | $5,240 | $800 | $4,440 |
| 2018 | $742 | $5,240 | $800 | $4,440 |
| 2017 | -- | $5,240 | $800 | $4,440 |
| 2016 | $750 | $4,580 | $680 | $3,900 |
| 2015 | $715 | $4,580 | $680 | $3,900 |
| 2014 | $705 | $6,870 | $1,020 | $5,850 |
Agents Affiliated with this Home
-

Seller's Agent in 2019
Haro Setian
The Haro Group at KW Historic District
(864) 381-8427
10 in this area
384 Total Sales
-

Buyer's Agent in 2019
Sheri Sanders
RE/MAX
(864) 421-5440
24 in this area
100 Total Sales
-

Seller's Agent in 2015
Missy Rick
Allen Tate - Easley/Powd
(864) 979-8268
93 in this area
366 Total Sales
-

Buyer's Agent in 2015
Karen Stokes
Jackson Stanley, REALTORS
(864) 607-0133
20 in this area
103 Total Sales
Map
Source: Western Upstate Multiple Listing Service
MLS Number: 20163019
APN: 187-08-01-009
- 127 Ledgewood Way
- 101 Pin Oak Ct
- 120 Red Maple Cir
- 203 Tulip Tree Ct
- 137 Pin Oak Ct
- 115 Red Maple Cir
- 110 Red Maple Cir
- 120 Plantation Dr
- 102 Sunset Ct
- 125 White Oak Dr
- 310 Wildflower Rd
- 00 Wildflower Rd
- 604 Shefwood Dr
- 304 Camperdown Ct
- 0 Greenleaf Ln
- 324 Crestgate Way
- 103 Greenleaf Ln
- 3 Porcher Ln
- 00 Rabbit Trail
