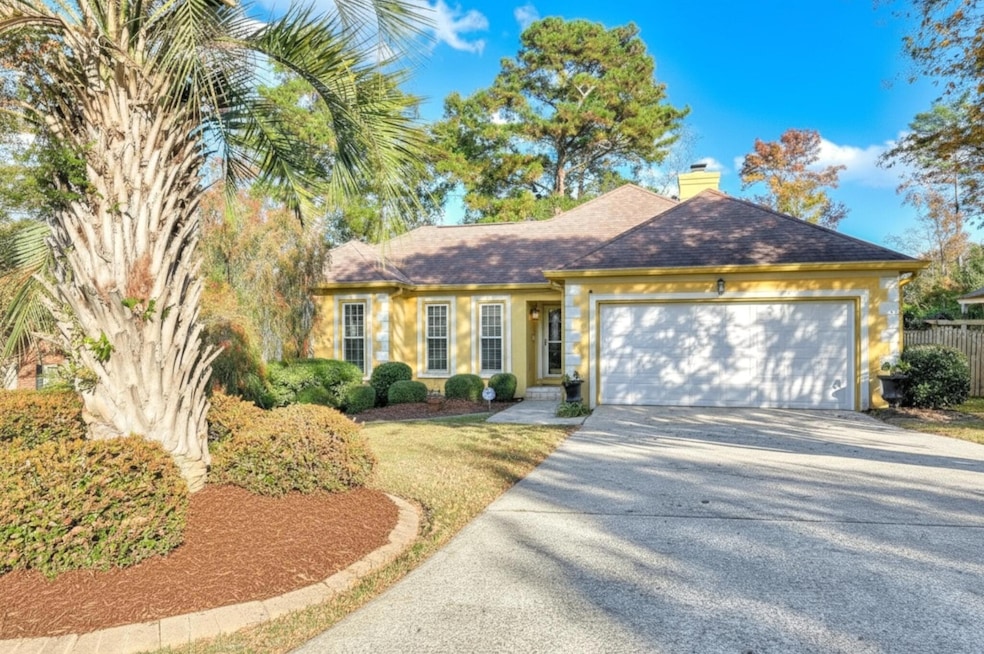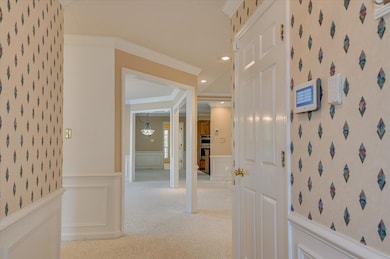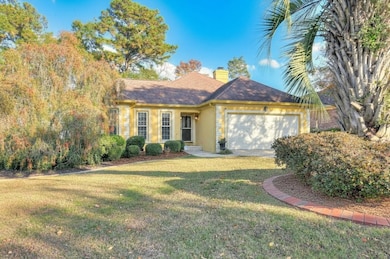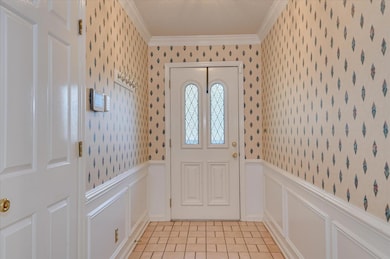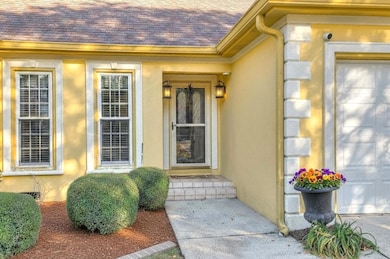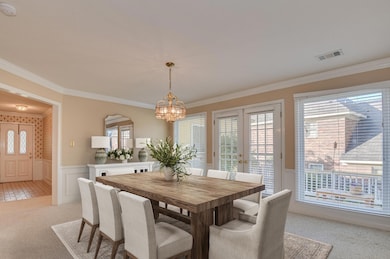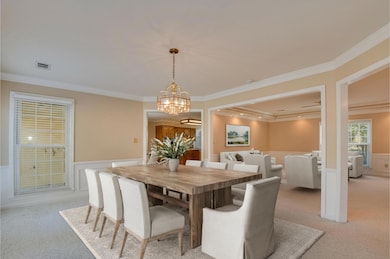117 Lenox Place Augusta, GA 30907
Estimated payment $2,216/month
Highlights
- Deck
- Ranch Style House
- Breakfast Room
- Martinez Elementary School Rated A
- Solid Surface Countertops
- Porch
About This Home
Welcome to this beautifully maintained 3-bedroom, 2-bathroom ranch in Lenox Place! Originally built and occupied by the builder himself, this thoughtfully crafted single-level home offers an open and airy layout filled with natural light and elegant details throughout! Step inside the foyer, where you'll immediately notice the spacious family room, large enough to accommodate multiple seating areas—perfect for entertaining family and friends. The adjacent dining room features crown molding, wainscoting, and elegant french doors that open to a side deck! Next to the dining room, the breakfast area also showcases beautiful millwork and provides direct access to the screened porch! The kitchen features granite countertops, a large island, and updated stainless steel appliances, including a gas cooktop, built-in oven, microwave, dishwasher and refrigerator! This split-bedroom floor plan offers privacy and comfort! The owner's suite, located on one side of the home, includes a spacious walk-in closet and a private bath with a garden tub and separate walk-in shower. On the opposite side, you'll find two additional bedrooms that share a full bath with a tub/shower combination! Enjoy outdoor living on the three-tier wraparound deck, complete with multiple seating areas and a designated space for an 8x8 hot tub sunk into the deck—perfect for relaxing or entertaining. The grilling area includes a convenient gas line hookup, and the deck overlooks a beautifully landscaped, fenced backyard. There's even ample storage space beneath the deck for added convenience! This move-in ready home combines thoughtful design, indoor comfort, and incredible outdoor living—making it the perfect place to call home!
Home Details
Home Type
- Single Family
Est. Annual Taxes
- $3,203
Year Built
- Built in 1987
Lot Details
- 0.25 Acre Lot
- Fenced
- Landscaped
- Level Lot
HOA Fees
- $25 Monthly HOA Fees
Parking
- 2 Car Attached Garage
- Garage Door Opener
- Driveway
Home Design
- Ranch Style House
- Shingle Roof
- Composition Roof
- Stucco
Interior Spaces
- 2,092 Sq Ft Home
- Crown Molding
- Ceiling Fan
- Gas Log Fireplace
- Family Room with Fireplace
- Formal Dining Room
- Crawl Space
- Pull Down Stairs to Attic
- Fire and Smoke Detector
- Washer and Electric Dryer Hookup
Kitchen
- Breakfast Room
- Self-Cleaning Oven
- Cooktop
- Microwave
- Dishwasher
- Kitchen Island
- Solid Surface Countertops
Flooring
- Carpet
- Ceramic Tile
Bedrooms and Bathrooms
- 3 Bedrooms
- Walk-In Closet
- 2 Full Bathrooms
- Soaking Tub
Accessible Home Design
- Accessible Full Bathroom
- Kitchen Appliances
- Accessible Washer and Dryer
- Accessible Entrance
Outdoor Features
- Deck
- Screened Patio
- Porch
Utilities
- Central Air
- Heating System Uses Gas
- Heating System Uses Natural Gas
- Heat Pump System
- Gas Water Heater
- Internet Available
- Cable TV Available
Listing and Financial Details
- Assessor Parcel Number 078a156
Map
Home Values in the Area
Average Home Value in this Area
Tax History
| Year | Tax Paid | Tax Assessment Tax Assessment Total Assessment is a certain percentage of the fair market value that is determined by local assessors to be the total taxable value of land and additions on the property. | Land | Improvement |
|---|---|---|---|---|
| 2025 | $3,203 | $131,864 | $22,404 | $109,460 |
| 2024 | $2,966 | $116,368 | $22,204 | $94,164 |
| 2023 | $2,966 | $105,425 | $22,204 | $83,221 |
| 2022 | $2,687 | $103,096 | $21,804 | $81,292 |
| 2021 | $2,290 | $84,016 | $15,204 | $68,812 |
| 2020 | $2,292 | $82,379 | $16,804 | $65,575 |
| 2019 | $2,201 | $79,091 | $15,904 | $63,187 |
| 2018 | $2,162 | $77,402 | $15,904 | $61,498 |
| 2017 | $2,154 | $76,852 | $15,804 | $61,048 |
| 2016 | $2,214 | $81,936 | $15,680 | $66,256 |
| 2015 | $2,205 | $81,476 | $14,480 | $66,996 |
| 2014 | $2,140 | $78,099 | $14,480 | $63,619 |
Property History
| Date | Event | Price | List to Sale | Price per Sq Ft |
|---|---|---|---|---|
| 11/14/2025 11/14/25 | For Sale | $364,900 | -- | $174 / Sq Ft |
Purchase History
| Date | Type | Sale Price | Title Company |
|---|---|---|---|
| Warranty Deed | -- | -- | |
| Warranty Deed | $265,000 | -- |
Source: Aiken Association of REALTORS®
MLS Number: 220480
APN: 078A156
- 117 Lenox Dr
- 102 Cokesbury Ct
- 219 Stonington Dr
- 149 Woodland Dr
- 228 Woodland Dr
- 4179 Heathcliff Dr
- 4045 Dowling Dr
- 4178 Heathcliff Dr
- 226 Ashley Cir
- 4182 Knollcrest Cir N Unit N.
- 4080 Harden Ct
- 4074 Harden Ct
- 4007 Horseshoe Rd
- 4212 Knollcrest Cir S
- 114 W Lynne Dr
- 4222 Green Ivy Cir
- 110 Redbud Ln
- 155 Ashbyrne Dr
- 106 Wesley Dr
- 4015 Prescott Dr
- 107 Springlakes Cir
- 4257 Woodland Dr
- 303 Wave Hill
- 102 Blue Ct Unit A
- 4044 Braddock St
- 4072 Melrose Dr
- 650 Thoroughbred Ln
- 4130 Knollcrest Cir N
- 175 Creek View Cir
- 4300 Riverwatch Pkwy
- 218 Marty Dr
- 123 Moss Creek Dr
- 310 Connor Cir
- 4375 Lake Idylwilde Dr
- 601 Giddings Ct
- 2808 Ferret Ct
- 119 Sunnywood Dr
- 334 Lamplighter Ln
- 351 Ashley Mill Rd
- 4079 River Watch Pkwy
