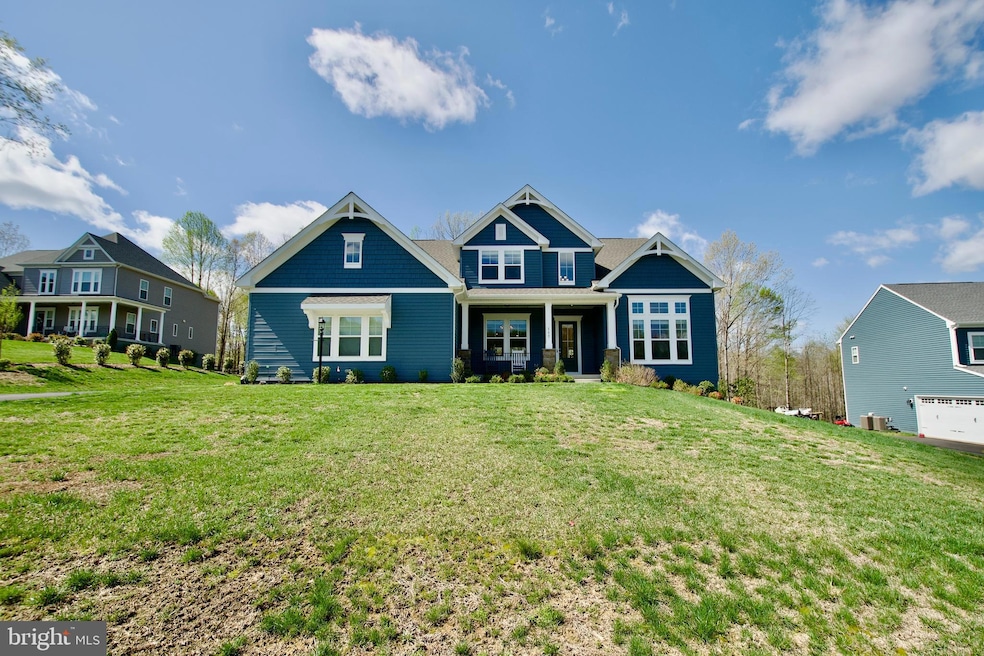
117 Liberty Garden Ln Fredericksburg, VA 22406
Hartwood NeighborhoodHighlights
- View of Trees or Woods
- Open Floorplan
- Transitional Architecture
- Colonial Forge High School Rated A
- Wooded Lot
- Engineered Wood Flooring
About This Home
As of May 2025The Peacefield model is a classic home with modern luxuries. Step inside and be greeted by an open floor plan that effortlessly combines contemporary design with comfort. The gourmet kitchen, stainless steel appliances and a spacious island, is perfect for entertaining, cozy up by the fireplace in the living room. The main level primary bedroom offers tranquil sanctuary with a spa like ensuite bathroom and a walk in closet. A acre and half of land provide ample space for outdoor activities and relaxation, the serene views of nature from your backyard. Many upgrade features are window treatments, fans, presently there is an electric stove top-but equipped with gas line is available for a gas stove top, LL has rough ins for full bath and wet bar. A few miles from I-95, easy access to the HOV lanes for an easy commute, and VRE station.
Home Details
Home Type
- Single Family
Est. Annual Taxes
- $8,172
Year Built
- Built in 2023
Lot Details
- 1.5 Acre Lot
- Backs To Open Common Area
- Wooded Lot
- Backs to Trees or Woods
- Property is in excellent condition
- Property is zoned A1
HOA Fees
- $132 Monthly HOA Fees
Parking
- 2 Car Attached Garage
- Side Facing Garage
- Garage Door Opener
- Driveway
Home Design
- Transitional Architecture
- Architectural Shingle Roof
- Vinyl Siding
- Concrete Perimeter Foundation
Interior Spaces
- Property has 3 Levels
- Open Floorplan
- Recessed Lighting
- Fireplace With Glass Doors
- Gas Fireplace
- ENERGY STAR Qualified Windows
- Double Hung Windows
- French Doors
- Family Room Off Kitchen
- Dining Area
- Views of Woods
Kitchen
- Breakfast Area or Nook
- Eat-In Kitchen
- Double Oven
- Electric Oven or Range
- Built-In Microwave
- ENERGY STAR Qualified Refrigerator
- Ice Maker
- ENERGY STAR Qualified Dishwasher
- Stainless Steel Appliances
- Kitchen Island
Flooring
- Engineered Wood
- Carpet
Bedrooms and Bathrooms
- Soaking Tub
- Walk-in Shower
Laundry
- Laundry on main level
- Electric Dryer
- ENERGY STAR Qualified Washer
Basement
- Walk-Out Basement
- Exterior Basement Entry
- Basement with some natural light
Utilities
- Forced Air Heating and Cooling System
- Heating System Powered By Leased Propane
- Vented Exhaust Fan
- Propane
- 60 Gallon+ Water Heater
- Community Sewer or Septic
- Cable TV Available
Community Details
- The Meadows HOA
- Liberty Hall Subdivision
Listing and Financial Details
- Tax Lot 33
- Assessor Parcel Number 36M 33
Similar Homes in Fredericksburg, VA
Home Values in the Area
Average Home Value in this Area
Property History
| Date | Event | Price | Change | Sq Ft Price |
|---|---|---|---|---|
| 05/21/2025 05/21/25 | Sold | $940,000 | -5.8% | $217 / Sq Ft |
| 04/22/2025 04/22/25 | Pending | -- | -- | -- |
| 04/11/2025 04/11/25 | For Sale | $997,500 | -- | $230 / Sq Ft |
Tax History Compared to Growth
Tax History
| Year | Tax Paid | Tax Assessment Tax Assessment Total Assessment is a certain percentage of the fair market value that is determined by local assessors to be the total taxable value of land and additions on the property. | Land | Improvement |
|---|---|---|---|---|
| 2024 | $1,288 | $901,300 | $190,000 | $711,300 |
| 2023 | $1,465 | $155,000 | $155,000 | $0 |
| 2022 | $1,465 | $0 | $0 | $0 |
Agents Affiliated with this Home
-
JJ Borzino
J
Seller's Agent in 2025
JJ Borzino
Jobin Realty
(703) 642-8500
1 in this area
10 Total Sales
-
Jasmine Haney
J
Buyer's Agent in 2025
Jasmine Haney
Samson Properties
(804) 677-8933
1 in this area
5 Total Sales
Map
Source: Bright MLS
MLS Number: VAST2037456
APN: 36M-33
- 564 Gentle Breeze Cir
- 97 Plume Ct
- 10 Minniear Ct
- 69 Cardinal Forest Dr
- 6 Amber Ct
- 21 Berea Knolls Dr
- 11 Cardinal Dr
- 1 Fletcher Dr
- 10 Cardinal Dr
- 165 Kellogg Mill Rd
- 23 Highlander Dr Unit 41-2
- 103 Wateredge Ln
- 107 Legend Dr
- 95 Aspen Hill Dr
- 0 Summit Crossing Rd
- 29 Holly Corner Rd
- 531 Kellogg Mill Rd
- 30 Dayton Cir
- 12 Brunswick Dr
- 5 Teri Lyn Ct






