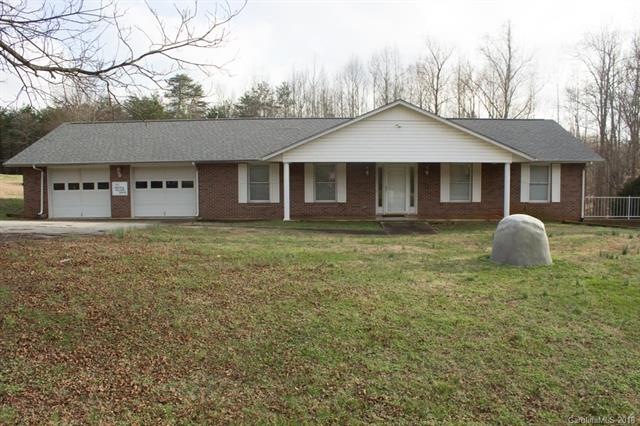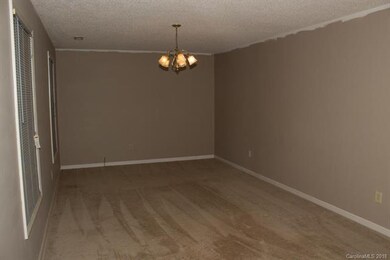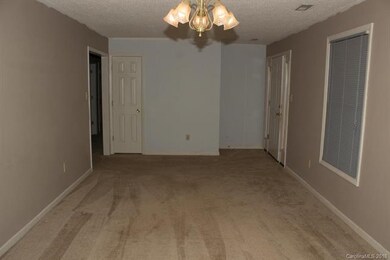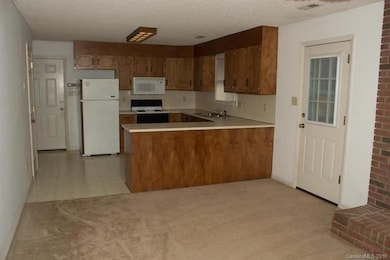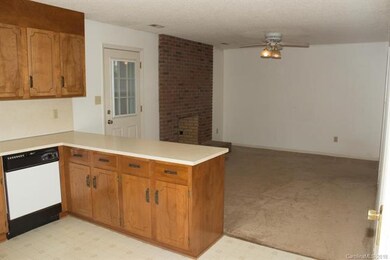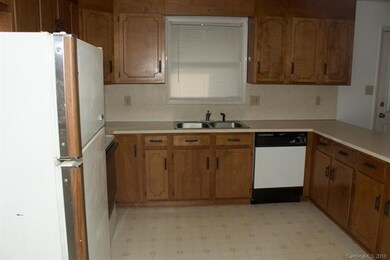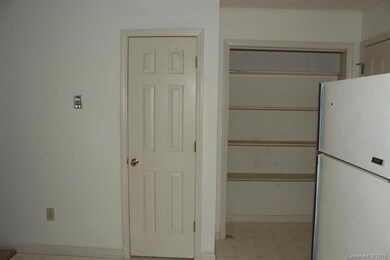
117 Lincoln Village Dr Statesville, NC 28677
Highlights
- Ranch Style House
- Wood Burning Fireplace
- Vinyl Flooring
About This Home
As of July 2024Come and see this wonderful home, on a little more than an acre of land. Enter into the large living room with great light. Move into the den/dining area with a wood burning fireplace for relaxing in front of on a cold night. The kitchen has all the appliances and plenty of counter space to prepare foods or eat at the bar. Going down the hall you will find three bedrooms and two full baths to complete the main floor.
In the full unfinished basement, you will find the laundry area and a garage door entrance as well as a utility door.
Call today for your Showing!
Last Agent to Sell the Property
Tarheel Realty II License #240710 Listed on: 02/21/2018
Home Details
Home Type
- Single Family
Year Built
- Built in 1991
Parking
- 2
Home Design
- Ranch Style House
Interior Spaces
- 2 Full Bathrooms
- Wood Burning Fireplace
- Vinyl Flooring
- Pull Down Stairs to Attic
Utilities
- Well
Listing and Financial Details
- Assessor Parcel Number 4733-75-6603.000
Ownership History
Purchase Details
Home Financials for this Owner
Home Financials are based on the most recent Mortgage that was taken out on this home.Purchase Details
Home Financials for this Owner
Home Financials are based on the most recent Mortgage that was taken out on this home.Purchase Details
Home Financials for this Owner
Home Financials are based on the most recent Mortgage that was taken out on this home.Purchase Details
Home Financials for this Owner
Home Financials are based on the most recent Mortgage that was taken out on this home.Purchase Details
Home Financials for this Owner
Home Financials are based on the most recent Mortgage that was taken out on this home.Purchase Details
Purchase Details
Similar Homes in Statesville, NC
Home Values in the Area
Average Home Value in this Area
Purchase History
| Date | Type | Sale Price | Title Company |
|---|---|---|---|
| Warranty Deed | $321,000 | None Listed On Document | |
| Quit Claim Deed | -- | None Listed On Document | |
| Interfamily Deed Transfer | -- | None Available | |
| Warranty Deed | $138,000 | None Available | |
| Special Warranty Deed | $98,200 | None Available | |
| Trustee Deed | $123,201 | None Available | |
| Deed | -- | -- |
Mortgage History
| Date | Status | Loan Amount | Loan Type |
|---|---|---|---|
| Open | $321,000 | VA | |
| Previous Owner | $196,000 | New Conventional | |
| Previous Owner | $142,424 | New Conventional | |
| Previous Owner | $139,393 | New Conventional | |
| Previous Owner | $100,204 | New Conventional | |
| Previous Owner | $110,500 | Unknown | |
| Previous Owner | $25,000 | Credit Line Revolving | |
| Previous Owner | $126,900 | Unknown | |
| Previous Owner | $39,670 | Unknown |
Property History
| Date | Event | Price | Change | Sq Ft Price |
|---|---|---|---|---|
| 07/18/2025 07/18/25 | Price Changed | $329,900 | -1.2% | $234 / Sq Ft |
| 07/11/2025 07/11/25 | Price Changed | $334,000 | -0.3% | $237 / Sq Ft |
| 06/17/2025 06/17/25 | Price Changed | $335,000 | -1.2% | $238 / Sq Ft |
| 06/01/2025 06/01/25 | For Sale | $339,000 | +5.6% | $241 / Sq Ft |
| 07/23/2024 07/23/24 | Sold | $321,000 | +1.9% | $228 / Sq Ft |
| 06/24/2024 06/24/24 | Pending | -- | -- | -- |
| 06/20/2024 06/20/24 | For Sale | $315,000 | +128.3% | $224 / Sq Ft |
| 04/11/2018 04/11/18 | Sold | $138,000 | +2.2% | $103 / Sq Ft |
| 02/24/2018 02/24/18 | Pending | -- | -- | -- |
| 02/21/2018 02/21/18 | For Sale | $135,000 | -- | $100 / Sq Ft |
Tax History Compared to Growth
Tax History
| Year | Tax Paid | Tax Assessment Tax Assessment Total Assessment is a certain percentage of the fair market value that is determined by local assessors to be the total taxable value of land and additions on the property. | Land | Improvement |
|---|---|---|---|---|
| 2024 | $1,608 | $258,030 | $38,440 | $219,590 |
| 2023 | $1,608 | $258,030 | $38,440 | $219,590 |
| 2022 | $966 | $142,170 | $20,500 | $121,670 |
| 2021 | $948 | $142,170 | $20,500 | $121,670 |
| 2020 | $924 | $138,360 | $20,500 | $117,860 |
| 2019 | $890 | $138,360 | $20,500 | $117,860 |
| 2018 | $954 | $150,920 | $26,650 | $124,270 |
| 2017 | $954 | $150,920 | $26,650 | $124,270 |
| 2016 | $857 | $134,740 | $26,650 | $108,090 |
| 2015 | $857 | $134,740 | $26,650 | $108,090 |
| 2014 | $829 | $141,210 | $26,650 | $114,560 |
Agents Affiliated with this Home
-
Cindy Hogston

Seller's Agent in 2025
Cindy Hogston
EXP Realty LLC
(704) 418-0738
2 in this area
104 Total Sales
-
Heather Miller

Seller's Agent in 2024
Heather Miller
EXP Realty LLC Mooresville
(704) 402-6848
31 in this area
70 Total Sales
-
Cindy Harris

Seller's Agent in 2018
Cindy Harris
Tarheel Realty II
(704) 902-6061
13 in this area
23 Total Sales
-
David Levine

Buyer's Agent in 2018
David Levine
Berkshire Hathaway HomeServices Carolinas Realty
(847) 544-8787
2 in this area
26 Total Sales
Map
Source: Canopy MLS (Canopy Realtor® Association)
MLS Number: CAR3361420
APN: 4733-75-6603.000
- 136 Ridgewood Ln
- 1506 7th St
- 614 Goldsboro Ave
- 1407 7th St Unit 4
- 206 Hidden Lakes Rd
- 1521 Shelton Ave
- 214 Hidden Lakes Rd
- 210 Clove Hitch Dr
- 211 Hidden Lakes Rd
- 810 W Raleigh Ave
- 814 W Raleigh Ave
- 1132 8th St
- 1130 8th St
- 1124 8th St
- 310 Newbern Ave
- 000 Wallace Springs Rd
- 145 Hidden Lakes Rd
- 130 Slalom St
- 1108 4th St
- 1014 8th St
