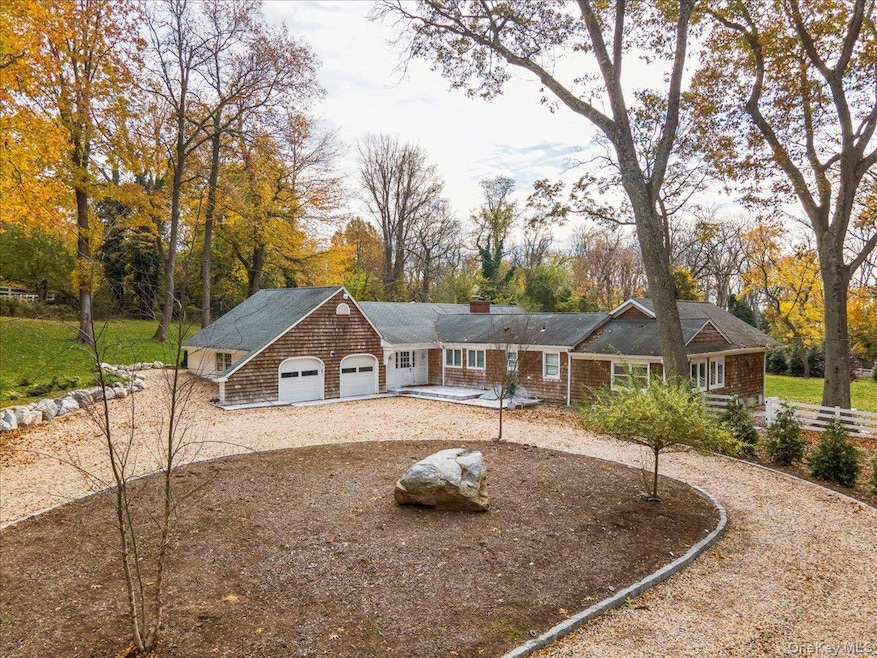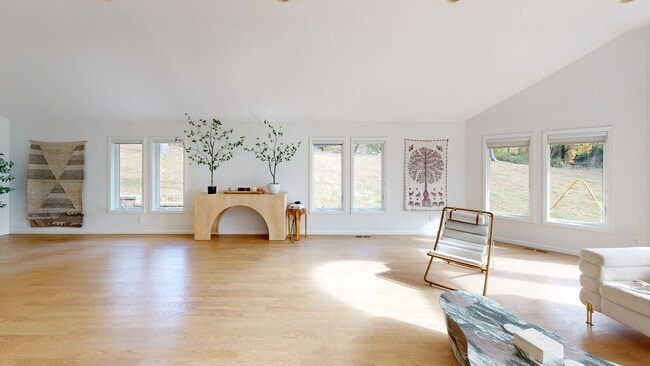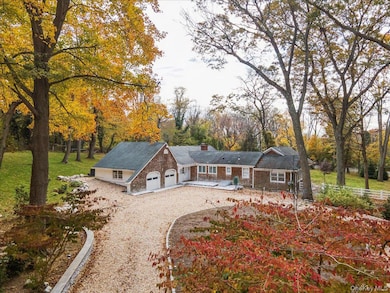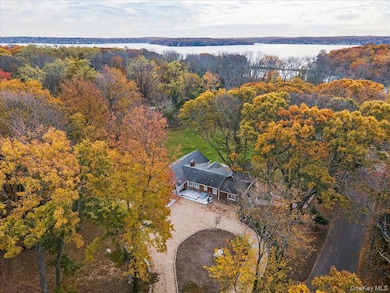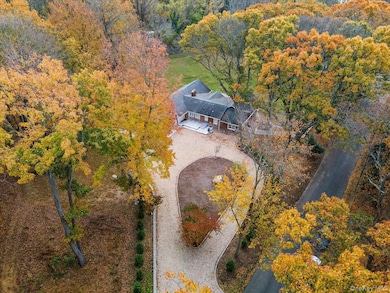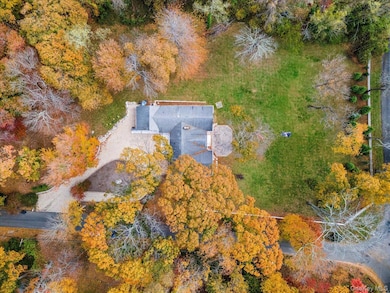
117 Locust Ln Northport, NY 11768
Estimated payment $7,700/month
Highlights
- Hot Property
- 2 Acre Lot
- Ranch Style House
- Northport Senior High School Rated A
- Open Floorplan
- Cathedral Ceiling
About This Home
Experience true coastal elegance in this exceptional 4BR, 3BA sprawling ranch, perfectly situated on 2 lush, private acres. Surrounded by mature plantings and vibrant perennials, this one-of-a-kind residence offers unmatched tranquility and refined living. A grand, light-filled living room features dramatic walls of windows that capture sweeping, park-like views. The updated chef’s kitchen is appointed with granite countertops, premium stainless steel appliances, and an inviting sitting area—seamlessly flowing into the formal dining space for effortless entertaining. The expansive en-suite primary bedroom serves as a private sanctuary, complete with an office nook and Andersen windows framing breathtaking natural scenery. Renovated bathrooms and gleaming hardwood floors elevate the home’s timeless appeal. Outdoors, a new gravel driveway enhances the home’s superb curb appeal, while the spacious porch and patio create an ideal setting for hosting or relaxing. Additional premium features include a full-house generator, winter water views, and coveted access to a private beach with mooring rights. A rare blend of privacy, beauty, and coastal luxury—this home is truly a standout.
Listing Agent
Signature Premier Properties Brokerage Phone: 631-567-0100 License #10401257711 Listed on: 11/12/2025

Home Details
Home Type
- Single Family
Est. Annual Taxes
- $23,144
Year Built
- Built in 1963
Lot Details
- 2 Acre Lot
Parking
- 2 Car Garage
- Driveway
Home Design
- Ranch Style House
- Post Modern Architecture
- Frame Construction
- Shake Siding
- Cedar
Interior Spaces
- 2,700 Sq Ft Home
- Open Floorplan
- Central Vacuum
- Cathedral Ceiling
- Ceiling Fan
- Recessed Lighting
- 2 Fireplaces
- Entrance Foyer
- Formal Dining Room
- Wood Flooring
- Partial Basement
Kitchen
- Eat-In Kitchen
- Breakfast Bar
- Electric Oven
- Electric Cooktop
- Microwave
- Freezer
Bedrooms and Bathrooms
- 4 Bedrooms
- En-Suite Primary Bedroom
- Bathroom on Main Level
- 3 Full Bathrooms
Laundry
- Laundry Room
- Dryer
Schools
- Norwood Avenue Elementary School
- Northport Middle School
- Northport Senior High School
Utilities
- Forced Air Heating and Cooling System
- Vented Exhaust Fan
- High Speed Internet
- Cable TV Available
Listing and Financial Details
- Assessor Parcel Number 0400-005-00-02-00-008-000
Matterport 3D Tour
Floorplan
Map
Home Values in the Area
Average Home Value in this Area
Tax History
| Year | Tax Paid | Tax Assessment Tax Assessment Total Assessment is a certain percentage of the fair market value that is determined by local assessors to be the total taxable value of land and additions on the property. | Land | Improvement |
|---|---|---|---|---|
| 2024 | $21,328 | $6,250 | $800 | $5,450 |
| 2023 | $10,664 | $6,250 | $800 | $5,450 |
| 2022 | $20,221 | $6,250 | $800 | $5,450 |
| 2021 | $19,643 | $6,250 | $800 | $5,450 |
| 2020 | $19,366 | $6,250 | $800 | $5,450 |
| 2019 | $38,732 | $6,250 | $800 | $5,450 |
| 2018 | $18,498 | $6,250 | $800 | $5,450 |
| 2017 | $18,498 | $6,250 | $800 | $5,450 |
| 2016 | $18,190 | $6,250 | $800 | $5,450 |
| 2015 | -- | $6,250 | $800 | $5,450 |
| 2014 | -- | $6,250 | $800 | $5,450 |
Property History
| Date | Event | Price | List to Sale | Price per Sq Ft | Prior Sale |
|---|---|---|---|---|---|
| 11/12/2025 11/12/25 | For Sale | $1,095,000 | +9.7% | $406 / Sq Ft | |
| 09/29/2020 09/29/20 | Sold | $998,000 | 0.0% | -- | View Prior Sale |
| 04/21/2020 04/21/20 | Pending | -- | -- | -- | |
| 04/21/2020 04/21/20 | For Sale | $998,000 | -- | -- |
Purchase History
| Date | Type | Sale Price | Title Company |
|---|---|---|---|
| Deed | $998,000 | None Available | |
| Deed | $998,000 | None Available | |
| Deed | -- | -- | |
| Deed | -- | -- | |
| Bargain Sale Deed | $850,000 | -- | |
| Bargain Sale Deed | $850,000 | -- | |
| Bargain Sale Deed | $750,000 | -- | |
| Bargain Sale Deed | $750,000 | -- | |
| Bargain Sale Deed | $750,000 | -- | |
| Interfamily Deed Transfer | -- | -- | |
| Interfamily Deed Transfer | -- | -- |
Mortgage History
| Date | Status | Loan Amount | Loan Type |
|---|---|---|---|
| Open | $765,000 | New Conventional | |
| Closed | $765,000 | New Conventional | |
| Previous Owner | $705,000 | New Conventional | |
| Previous Owner | $440,000 | New Conventional | |
| Previous Owner | $600,000 | Stand Alone Refi Refinance Of Original Loan |
About the Listing Agent

When you work with James, you tap into the collective experience of the best, most experienced Realtors on Long Island. Contact him today to discuss how he and Signature Premier Properties can help you market and sell your property successfully or find your perfect home.
James' Other Listings
Source: OneKey® MLS
MLS Number: 934297
APN: 0400-005-00-02-00-008-000
- 33 Beach Rd
- 98 Eatons Neck Rd
- 14 Tudor Dr
- 10 Devon Place
- 21 Drake Place
- 39 Bevin Rd
- 19 Carlisle Dr
- 479 Asharoken Ave
- 265 Asharoken Ave
- 241 Asharoken Ave
- 216 Asharoken Ave
- 3 Beach Plum Dr
- 7 Beach Plum Dr
- 249 Little Neck Rd
- 170 Asharoken Ave
- 145 Asharoken Ave
- 10 Hollise Ct
- 602 Mckinley Terrace
- 1111A Washington Dr Unit A
- 43 Soundview Dr
- 4 Hillside Ct
- 100 Grant St
- 6 Charleston Dr Unit 1
- 76 Bayview Ave Unit D
- 76 Bayview Ave Unit C
- 76 Bayview Ave Unit A
- 10 Auserehl Ct
- 175 Main St Unit G3
- 209 Main St Unit Rear
- 67 Scudder Place Unit 1
- 71 Scudder Ave Unit 2
- 7 Beach Ave
- 293 W Shore Rd Unit 4
- 23 Duncan Ln
- 390 E Main St
- 33 Goldenrod Ave
- 425-429 Main St
- 52 Prospect Ave
- 2 Harbor Cir
- 245 Scudder Ave
