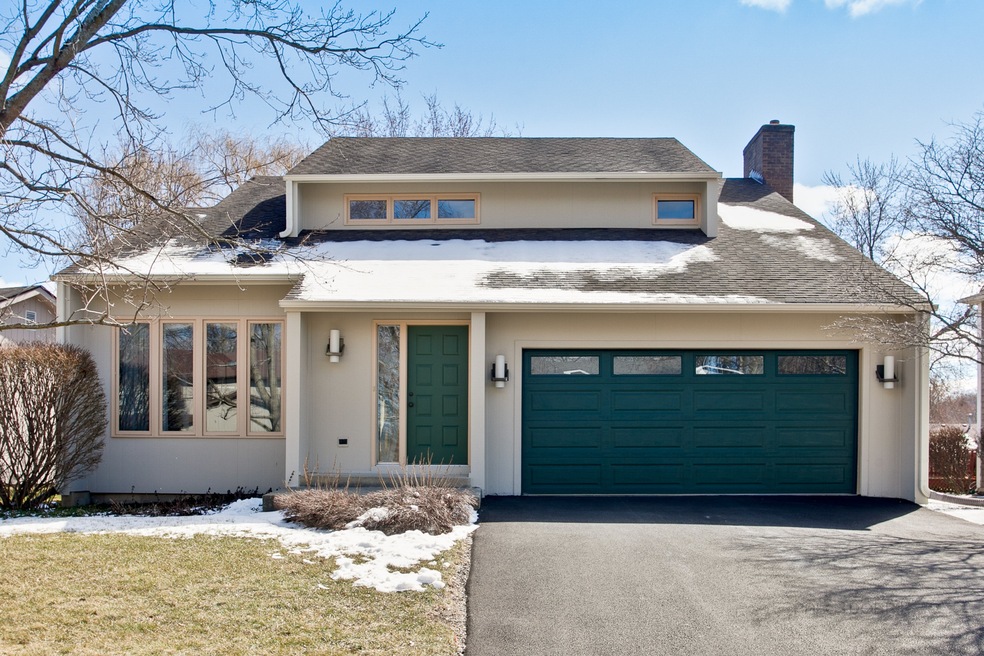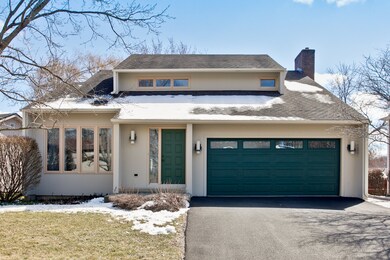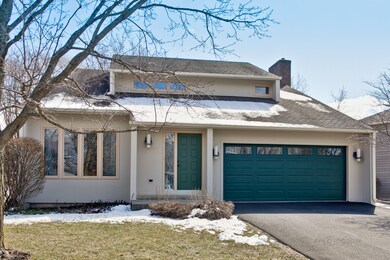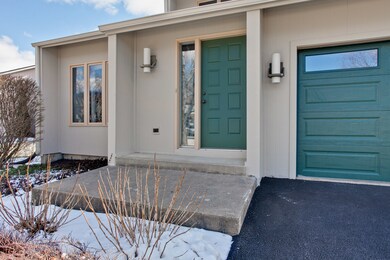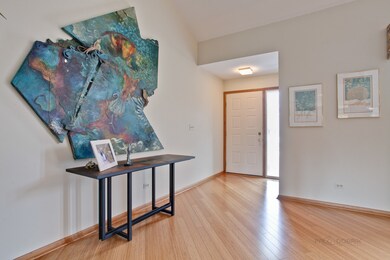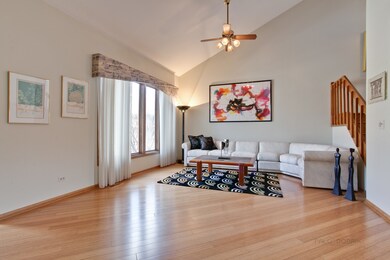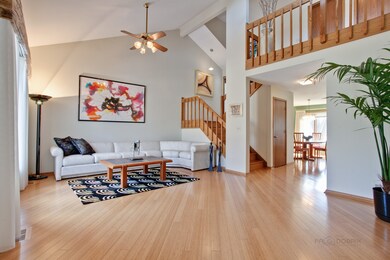
117 Lorraine Dr Lake Zurich, IL 60047
Estimated Value: $445,000 - $509,000
Highlights
- Water Views
- Deck
- Recreation Room
- Seth Paine Elementary School Rated A
- Contemporary Architecture
- Vaulted Ceiling
About This Home
As of June 2019Serene Pond view looking out from all 3 levels of this top quality custom home! Upgrades galore! 2-story entry & living room w/vaulted ceilings, beautiful bamboo flooring, open staircase w/oak rails, bamboo stairs/landing & transom window. Gorgeous remodeled kitchen (2012) with oversized kitchen window, custom birch laminate 42" cabinets, Travertine floor, top of the line ss appliances, breakfast bar & granite counter tops & backsplash. Fabulous mst suite w/cathedral ceiling. Updated custom mst bath w/beautiful frosted glass entry doors, floating vanity w/lighting underneath , quartz top, tile shower surround & floor, clear glass doors & rain shower head. 3 large bedrooms, family room w/wood burning fireplace & slider to deck. Fin walkout bsmt w/18x29 rec room, 3rd full bath, huge storage rm & slider to patio! Newer Hardee Board Exterior with 50 year warranty! ( 5-6 years) Newer Pella windows & sliders(10-15 yrs) Roof( 5-6 years) 2017 new driveway, Casablanca ceiling fans
Home Details
Home Type
- Single Family
Est. Annual Taxes
- $8,601
Year Built
- 1987
Lot Details
- 8,712
Parking
- Attached Garage
- Garage Transmitter
- Garage Door Opener
- Driveway
- Garage Is Owned
Home Design
- Contemporary Architecture
- Slab Foundation
- Asphalt Shingled Roof
Interior Spaces
- Vaulted Ceiling
- Wood Burning Fireplace
- Entrance Foyer
- Recreation Room
- Loft
- Wood Flooring
- Water Views
- Finished Basement
- Finished Basement Bathroom
Kitchen
- Breakfast Bar
- Walk-In Pantry
- Oven or Range
- Microwave
- Dishwasher
- Stainless Steel Appliances
Bedrooms and Bathrooms
- Primary Bathroom is a Full Bathroom
- Separate Shower
Laundry
- Dryer
- Washer
Outdoor Features
- Deck
Utilities
- Forced Air Heating and Cooling System
- Heating System Uses Gas
Listing and Financial Details
- Homeowner Tax Exemptions
- $2,000 Seller Concession
Ownership History
Purchase Details
Home Financials for this Owner
Home Financials are based on the most recent Mortgage that was taken out on this home.Similar Homes in Lake Zurich, IL
Home Values in the Area
Average Home Value in this Area
Purchase History
| Date | Buyer | Sale Price | Title Company |
|---|---|---|---|
| Cniz Aiello Charles Joseph | $385,000 | Heritage Title Company |
Mortgage History
| Date | Status | Borrower | Loan Amount |
|---|---|---|---|
| Open | Aiello Yamilee Cruz | $346,500 | |
| Closed | Cniz Aiello Charles Joseph | $346,500 | |
| Previous Owner | Wilczura John E | $200,000 | |
| Previous Owner | Wilczura John E | $50,000 | |
| Previous Owner | Wilczura John E | $91,384 |
Property History
| Date | Event | Price | Change | Sq Ft Price |
|---|---|---|---|---|
| 06/19/2019 06/19/19 | Sold | $385,000 | 0.0% | $146 / Sq Ft |
| 04/30/2019 04/30/19 | Pending | -- | -- | -- |
| 04/01/2019 04/01/19 | Price Changed | $385,000 | -1.0% | $146 / Sq Ft |
| 03/15/2019 03/15/19 | For Sale | $388,900 | -- | $148 / Sq Ft |
Tax History Compared to Growth
Tax History
| Year | Tax Paid | Tax Assessment Tax Assessment Total Assessment is a certain percentage of the fair market value that is determined by local assessors to be the total taxable value of land and additions on the property. | Land | Improvement |
|---|---|---|---|---|
| 2024 | $8,601 | $127,798 | $20,031 | $107,767 |
| 2023 | $7,777 | $117,327 | $18,390 | $98,937 |
| 2022 | $7,777 | $104,712 | $13,634 | $91,078 |
| 2021 | $7,505 | $102,029 | $13,285 | $88,744 |
| 2020 | $7,369 | $102,029 | $13,285 | $88,744 |
| 2019 | $6,881 | $101,139 | $13,169 | $87,970 |
| 2018 | $6,307 | $94,021 | $14,166 | $79,855 |
| 2017 | $6,261 | $92,888 | $13,995 | $78,893 |
| 2016 | $6,121 | $89,947 | $13,552 | $76,395 |
| 2015 | $6,007 | $85,672 | $12,908 | $72,764 |
| 2014 | $5,941 | $79,026 | $12,997 | $66,029 |
| 2012 | $6,025 | $79,192 | $13,024 | $66,168 |
Agents Affiliated with this Home
-
Mary Owen

Seller's Agent in 2019
Mary Owen
Keller Williams Success Realty
(847) 989-9703
4 in this area
84 Total Sales
-
Anna Barder

Buyer's Agent in 2019
Anna Barder
@ Properties
(847) 508-1229
2 in this area
33 Total Sales
Map
Source: Midwest Real Estate Data (MRED)
MLS Number: MRD10309199
APN: 14-18-213-004
- 5 Butterfield Rd
- 62 Miller Rd
- 64 Miller Rd
- 101 Lucy Ct
- 0 Manchester Rd Unit MRD11313334
- 12 Golden Sunset Dr
- 954 Lorie Ln
- 165 Clover Hill Ln
- 23 Bailey Ln
- 1122 Chelsea Dr
- 23460 W North Lakewood Ln
- 1156 Jordan Cir Unit 301
- 196 Tyler Ct Unit 21
- 23780 N South Lakewood Ln
- 23233 W North Lakewood Ln
- 1140 Honey Lake Rd
- 47 Church St
- 80 S Pleasant Rd Unit A204
- 83 W Main St
- 68 Beech Dr
- 117 Lorraine Dr
- 121 Lorraine Dr Unit 1
- 113 Lorraine Dr
- 125 Lorraine Dr
- 109 Lorraine Dr
- 20 Butterfield Rd
- 127 Lorraine Dr
- 114 Lorraine Dr
- 107 Lorraine Dr
- 112 Lorraine Dr
- 120 Lorraine Dr
- 16 Butterfield Rd
- 122 Lorraine Dr
- 118 Lorraine Dr
- 105 Lorraine Dr
- 124 Lorraine Dr
- 108 Lorraine Dr
- 129 Lorraine Dr
- 126 Lorraine Dr
- 63 Golfview Rd
