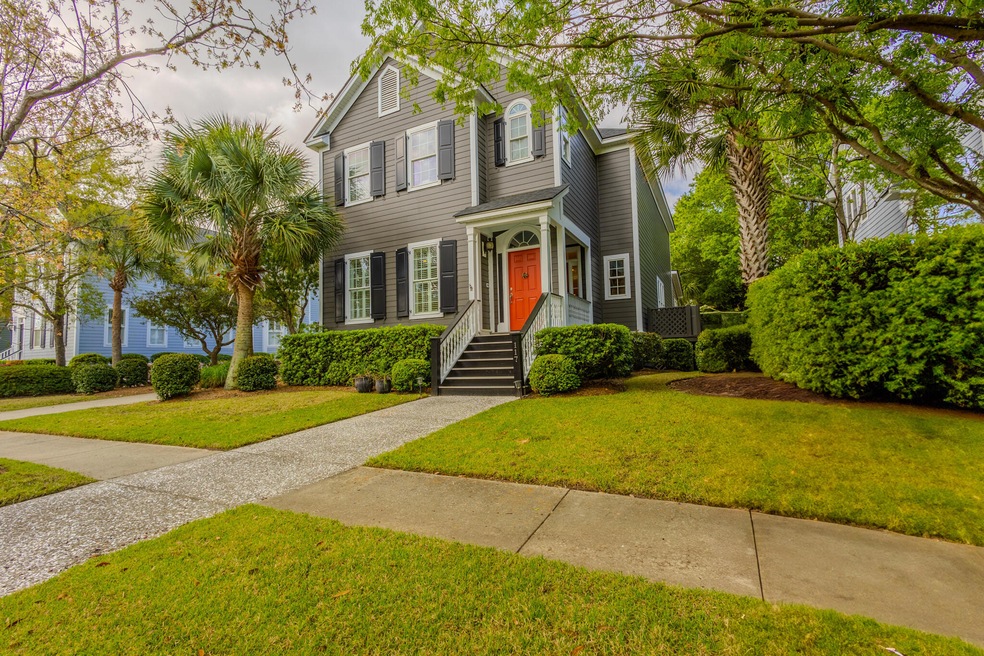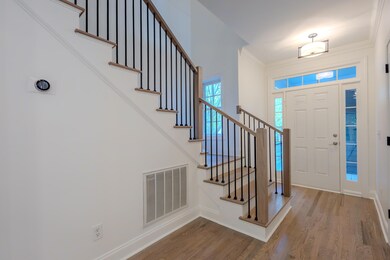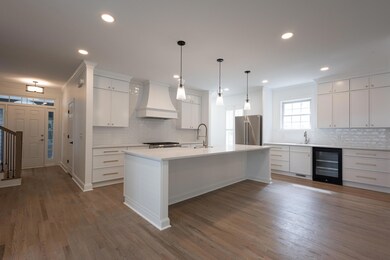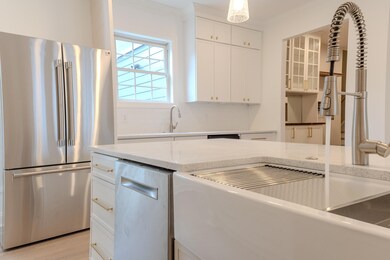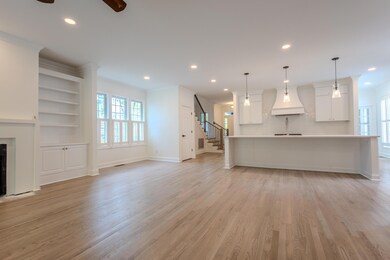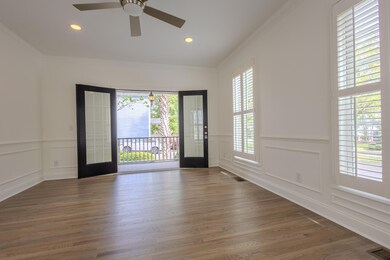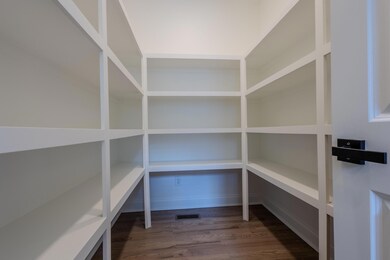117 Lucia St Daniel Island, SC 29492
Daniel Island NeighborhoodEstimated payment $10,346/month
Highlights
- In Ground Pool
- Finished Room Over Garage
- Wood Flooring
- Daniel Island School Rated A-
- Charleston Architecture
- 2-minute walk to Codner’s Ferry Park
About This Home
Like new home on Daniel Island offers 5 bedrooms, 3.5 baths that has been transformed with renovation offering a modern, open-concept first floor that also offers first floor privacy with rooms for dining, office or playroom. The home was designed by the owners with the intent to occupy, but a change in circumstances means this home is now available. Hardwood floors, gourmet kitchen, grand island with quartz countertops, large pantry and newly designed layout perfect for entertaining. Upstairs the primary suite is accompanied by three additional bedrooms and a shared bath. The attached FROG offers a fifth bedroom and bath. Solar panels provide energy savings. The backyard oasis awaits with a deck, patio lounge, and heated pool.
Home Details
Home Type
- Single Family
Est. Annual Taxes
- $6,142
Year Built
- Built in 2000
Lot Details
- 10,454 Sq Ft Lot
- Irrigation
HOA Fees
- $83 Monthly HOA Fees
Parking
- 2 Car Garage
- Finished Room Over Garage
- Garage Door Opener
Home Design
- Charleston Architecture
- Architectural Shingle Roof
Interior Spaces
- 3,705 Sq Ft Home
- 2-Story Property
- Smooth Ceilings
- Ceiling Fan
- Thermal Windows
- Window Treatments
- Insulated Doors
- Family Room with Fireplace
- Formal Dining Room
- Home Office
- Bonus Room
- Crawl Space
Kitchen
- Eat-In Kitchen
- Gas Range
- Microwave
- Dishwasher
- Kitchen Island
- Disposal
Flooring
- Wood
- Ceramic Tile
Bedrooms and Bathrooms
- 5 Bedrooms
- Dual Closets
- Walk-In Closet
- Garden Bath
Laundry
- Dryer
- Washer
Outdoor Features
- In Ground Pool
- Rain Gutters
Schools
- Daniel Island Elementary And Middle School
- Philip Simmons High School
Utilities
- Central Air
- Heat Pump System
- Tankless Water Heater
Community Details
Overview
- Daniel Island Subdivision
Recreation
- Community Pool
Map
Home Values in the Area
Average Home Value in this Area
Tax History
| Year | Tax Paid | Tax Assessment Tax Assessment Total Assessment is a certain percentage of the fair market value that is determined by local assessors to be the total taxable value of land and additions on the property. | Land | Improvement |
|---|---|---|---|---|
| 2025 | $29,463 | $1,584,600 | $375,000 | $1,209,600 |
| 2024 | $6,142 | $95,076 | $22,500 | $72,576 |
| 2023 | $6,142 | $37,794 | $8,379 | $29,415 |
| 2022 | $5,259 | $32,864 | $5,600 | $27,264 |
| 2021 | $5,730 | $32,860 | $5,600 | $27,264 |
| 2020 | $5,847 | $32,864 | $5,600 | $27,264 |
| 2019 | $5,782 | $32,864 | $5,600 | $27,264 |
| 2018 | $5,305 | $29,196 | $5,280 | $23,916 |
| 2017 | $15,540 | $43,794 | $7,920 | $35,874 |
| 2016 | $3,656 | $43,070 | $7,200 | $35,870 |
| 2015 | $3,415 | $19,740 | $3,600 | $16,140 |
| 2014 | $3,411 | $19,740 | $3,600 | $16,140 |
| 2013 | -- | $19,740 | $3,600 | $16,140 |
Property History
| Date | Event | Price | List to Sale | Price per Sq Ft | Prior Sale |
|---|---|---|---|---|---|
| 11/01/2025 11/01/25 | Price Changed | $1,850,000 | -4.9% | $499 / Sq Ft | |
| 09/23/2025 09/23/25 | Price Changed | $1,945,000 | -2.5% | $525 / Sq Ft | |
| 04/28/2025 04/28/25 | For Sale | $1,995,000 | +25.9% | $538 / Sq Ft | |
| 07/16/2024 07/16/24 | Sold | $1,585,000 | -3.9% | $428 / Sq Ft | View Prior Sale |
| 05/31/2024 05/31/24 | Price Changed | $1,650,000 | -2.9% | $445 / Sq Ft | |
| 05/09/2024 05/09/24 | For Sale | $1,699,000 | +132.7% | $459 / Sq Ft | |
| 08/05/2016 08/05/16 | Sold | $730,000 | 0.0% | $212 / Sq Ft | View Prior Sale |
| 07/06/2016 07/06/16 | Pending | -- | -- | -- | |
| 06/10/2016 06/10/16 | For Sale | $730,000 | -- | $212 / Sq Ft |
Purchase History
| Date | Type | Sale Price | Title Company |
|---|---|---|---|
| Quit Claim Deed | $1,585,000 | None Listed On Document | |
| Quit Claim Deed | $1,585,000 | None Listed On Document | |
| Deed | $1,585,000 | None Listed On Document | |
| Deed | $730,000 | -- | |
| Deed | $355,000 | -- | |
| Deed | $369,000 | -- | |
| Deed | $42,780 | -- |
Mortgage History
| Date | Status | Loan Amount | Loan Type |
|---|---|---|---|
| Previous Owner | $1,500,000 | VA | |
| Previous Owner | $417,000 | New Conventional |
Source: CHS Regional MLS
MLS Number: 25011612
APN: 275-07-01-084
- 178 Beresford Creek St
- 861 Dunham St
- 108 Mellish Ct
- 156 Etiwan Park St
- 935 Cochran St
- 414 Amalie Farms Dr
- 100 Antilles Cir
- 400 Bucksley Ln Unit 112
- 400 Bucksley Ln Unit 307
- 104 Antilles Cir
- 300 Bucksley Ln Unit 104
- 200 Bucksley Ln Unit 205
- 200 Bucksley Ln Unit 302
- 200 Bucksley Ln Unit 105
- 1088 Saint Thomas Island Dr
- 100 Bucksley Ln Unit 306
- 0 Haswell St
- 1054 Saint Thomas Island Dr
- 312 Megans Bay Ln
- 2205 Daniel Island Dr
- 350 Henslow Dr
- 136 Bounty St
- 405 Intertidal Dr
- 716 Oyster Isle Dr
- 460 Seven Farms Dr Unit ID1344167P
- 737 Oyster Isle Dr
- 455 Seven Farms Dr
- 480 Seven Farms Dr
- 305 Seven Farms Dr
- 300 Bucksley Ln Unit 106
- 2205 Daniel Island Dr
- 7770 Farr St
- 125 Pier View St Unit 303
- 50 Central Island St
- 211 River Landing Dr
- 145 Pier View St Unit 145 Pier View #114
- 200 River Landing Dr Unit 104F
- 1403 Elfe St
- 130 River Landing Dr Unit 1203
- 130 River Landing Dr Unit 8210
