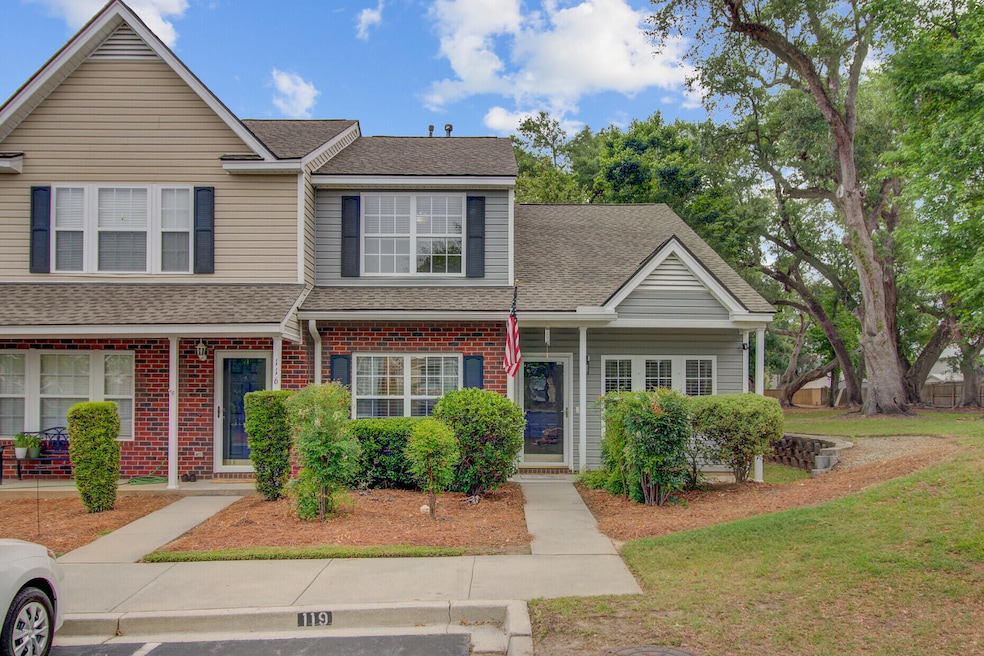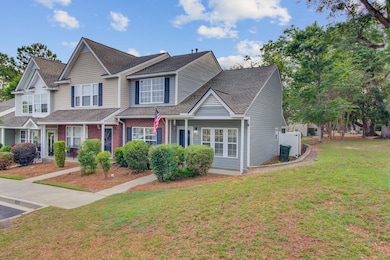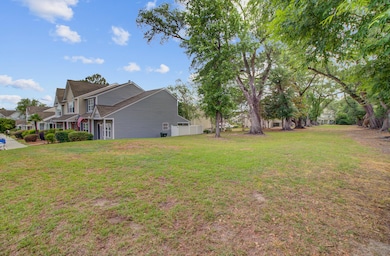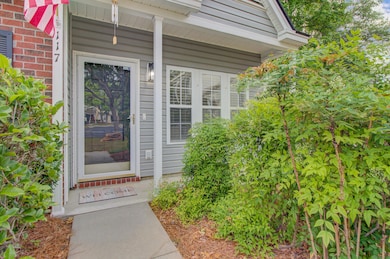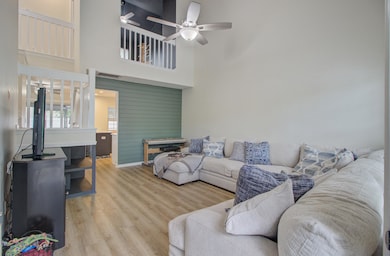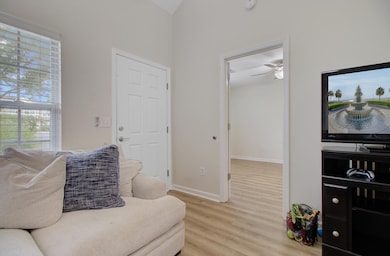
117 Macy Cir Goose Creek, SC 29445
Estimated payment $1,549/month
Highlights
- Cathedral Ceiling
- Screened Patio
- Kitchen Island
- Eat-In Kitchen
- Laundry Room
- Central Air
About This Home
Welcome to this beautifully maintained 3-bedroom, 2.5-bathroom end-unit townhouse that combines comfort, style, and function. Step inside to soaring high ceilings that create a bright, open atmosphere in the main living area. The open-concept layout showcases an eye-catching open staircase and fills with natural light thanks to the extra windows of this desirable end unit.The primary suite is conveniently located on the main floor, complete with a private en-suite bathroom. Upstairs, you'll find two spacious bedrooms and a full bath--perfect for guests, family, or a home office.Enjoy outdoor living with your screened-in porchideal for morning coffee or evening unwindingplus a fenced-in backyard for added privacy and security. Unique to this home, you'll also love the large greenspace on the side of the house, perfect for play or relaxing. A charming bench tucked into the yard adds a cozy spot to enjoy the serene setting.
Located close to shopping, dining, and major commuting routes, this move-in-ready gem offers everything you need in a thoughtfully designed, low-maintenance home.
Home Details
Home Type
- Single Family
Est. Annual Taxes
- $1,088
Year Built
- Built in 2004
Home Design
- Slab Foundation
- Vinyl Siding
Interior Spaces
- 1,330 Sq Ft Home
- 2-Story Property
- Smooth Ceilings
- Cathedral Ceiling
- Ceiling Fan
- Laundry Room
Kitchen
- Eat-In Kitchen
- Built-In Electric Oven
- Electric Range
- Kitchen Island
Bedrooms and Bathrooms
- 3 Bedrooms
Schools
- Devon Forest Elementary School
- Westview Middle School
- Stratford High School
Utilities
- Central Air
- Heating Available
Additional Features
- Screened Patio
- Privacy Fence
Community Details
Overview
- Persimmon Hill Subdivision
Recreation
- Trails
Map
Home Values in the Area
Average Home Value in this Area
Tax History
| Year | Tax Paid | Tax Assessment Tax Assessment Total Assessment is a certain percentage of the fair market value that is determined by local assessors to be the total taxable value of land and additions on the property. | Land | Improvement |
|---|---|---|---|---|
| 2025 | $1,088 | $259,500 | $43,500 | $216,000 |
| 2024 | $1,088 | $10,380 | $1,740 | $8,640 |
| 2023 | $1,088 | $7,641 | $1,453 | $6,188 |
| 2022 | $1,172 | $6,644 | $1,000 | $5,644 |
| 2021 | $3,028 | $7,670 | $1,500 | $6,174 |
| 2020 | $2,611 | $7,674 | $1,500 | $6,174 |
| 2019 | $2,566 | $7,674 | $1,500 | $6,174 |
| 2018 | $2,484 | $6,960 | $1,200 | $5,760 |
| 2017 | $2,439 | $6,960 | $1,200 | $5,760 |
| 2016 | $2,437 | $6,960 | $1,200 | $5,760 |
| 2015 | $1,951 | $6,910 | $1,200 | $5,710 |
| 2014 | $1,794 | $5,610 | $1,200 | $4,410 |
| 2013 | -- | $5,610 | $1,200 | $4,410 |
Property History
| Date | Event | Price | Change | Sq Ft Price |
|---|---|---|---|---|
| 08/08/2025 08/08/25 | Price Changed | $268,000 | -2.5% | $202 / Sq Ft |
| 05/22/2025 05/22/25 | For Sale | $275,000 | +5.6% | $207 / Sq Ft |
| 03/05/2024 03/05/24 | Sold | $260,500 | +0.2% | $196 / Sq Ft |
| 02/01/2024 02/01/24 | For Sale | $260,000 | +73.3% | $195 / Sq Ft |
| 12/30/2020 12/30/20 | Sold | $150,000 | -6.3% | $113 / Sq Ft |
| 12/22/2020 12/22/20 | Pending | -- | -- | -- |
| 12/03/2020 12/03/20 | For Sale | $160,000 | +33.3% | $120 / Sq Ft |
| 06/22/2015 06/22/15 | Sold | $120,000 | -11.1% | $90 / Sq Ft |
| 05/10/2015 05/10/15 | Pending | -- | -- | -- |
| 02/26/2015 02/26/15 | For Sale | $135,000 | -- | $102 / Sq Ft |
Purchase History
| Date | Type | Sale Price | Title Company |
|---|---|---|---|
| Deed | $260,500 | None Listed On Document | |
| Deed | $150,000 | None Available | |
| Warranty Deed | $150,000 | None Available | |
| Deed | $120,000 | -- | |
| Deed | $142,900 | None Available | |
| Deed | $121,281 | -- |
Mortgage History
| Date | Status | Loan Amount | Loan Type |
|---|---|---|---|
| Open | $260,500 | VA | |
| Previous Owner | $130,000 | New Conventional | |
| Previous Owner | $90,000 | New Conventional | |
| Previous Owner | $114,320 | Future Advance Clause Open End Mortgage |
Similar Homes in Goose Creek, SC
Source: CHS Regional MLS
MLS Number: 25014238
APN: 234-02-05-055
- 127 Darcy Ave
- 152 Balbriggan Dr
- 130 Hornby Cir
- 107 Darcy Ave
- 110 Greyson Cir
- 113 Alcester Rd
- 149 Darcy Ave
- 315 Indigo Rd
- 803 Gunston Hall Rd
- 113 Penzance Blvd
- 106 Trimley Ct
- 616 Saint Ives Ln
- 190 Darcy Ave
- 620 Saint Ives Ln
- 234 Two Hitch Rd
- 205 Lynton Ct
- 230 Darcy Ave
- 201 Two Hitch Rd
- 113 Rockdale Ln
- 126 Thousand Oaks Cir
- 136 Hornby Cir
- 900 Channing Way
- 203 Hawkridge Place
- 1601 Snow Goose Cir
- 234 Hastings Dr
- 304 Merton Ct
- 420 Fox Hunt Rd
- 203 Miami St
- 200 Branchwood Dr
- 1053 Saint James Ave
- 1398 S University Dr
- 128 Sunray Ln
- 122 Jasmine Ln
- 102 Egret Ln
- 100 Comet Creek Ln
- 218 Sweet Cherry Ln
- 900 Brookstone Way
- 105 Queens Ct
- 390 Furman Ln
- 101 Bridgetown Rd
