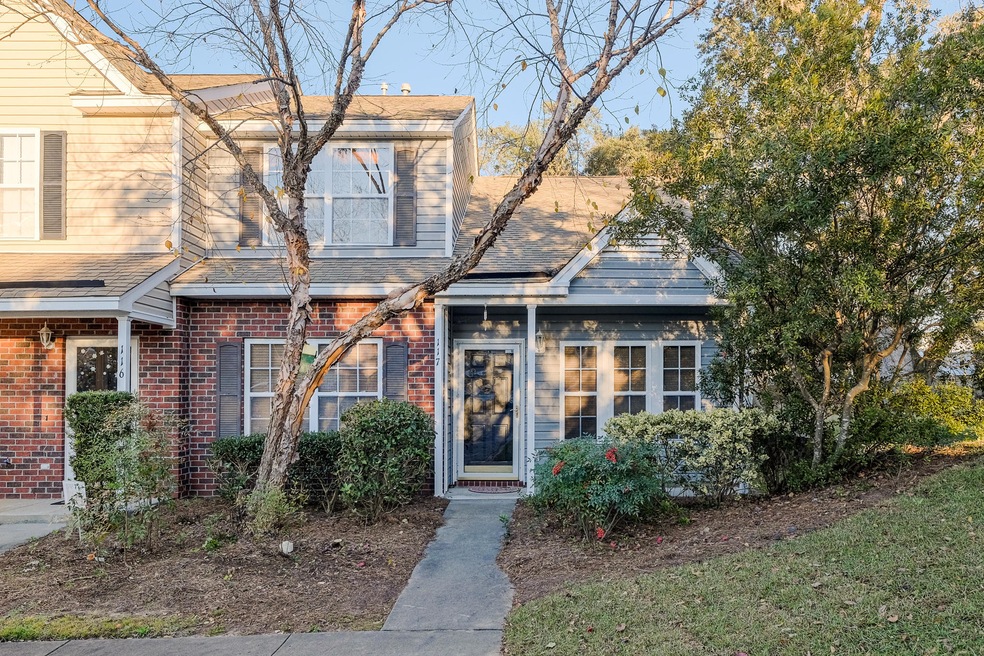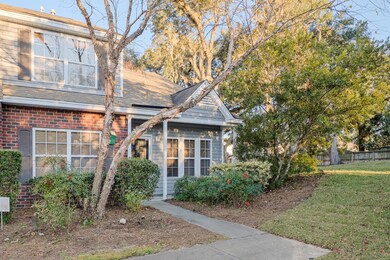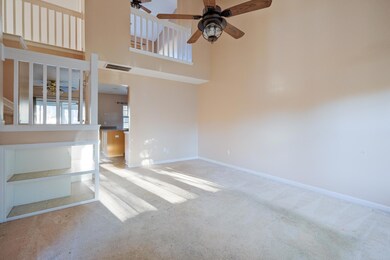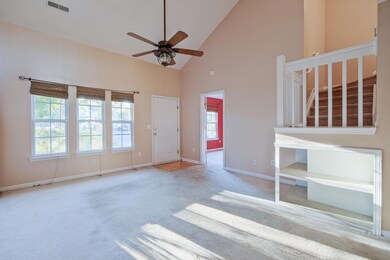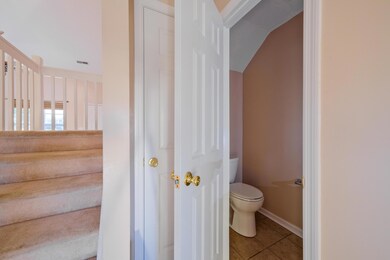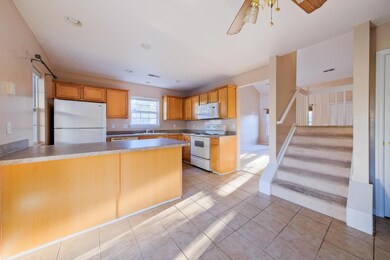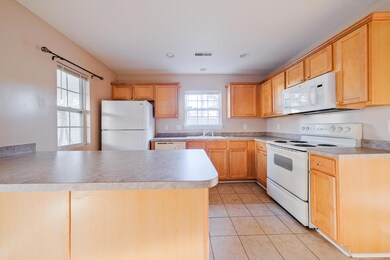
117 Macy Cir Goose Creek, SC 29445
Highlights
- High Ceiling
- Eat-In Kitchen
- Walk-In Closet
- Community Pool
- Screened Patio
- Ceramic Tile Flooring
About This Home
As of March 2024Great end unit townhouse - master suite downstairs with a bedroom and a nice-size loft upstairs (perfect for an office, playroom or even a 3rd bedroom). You'll love the privacy that this location provides. Surrounded by great oaks and mature landscaping, this end unit with extra long screened porch is perfect for someone looking for privacy AND no maintenance! Inside you'll find a living room with a soaring 2 story ceiling, some cute built-ins on the staircase, and the master suite. At the back of the unit is the nice size kitchen, eat in area, and powder room. There is a large screened porch with a storage room. The master suite is big and features an en-suite bathroom. Upstairs, you'll find another large bedroom and a loft as well as a hall bathroom. All wet areas have recently beentiled. The hot water heater was replaced in 2017 and the microwave was replaced in 2018. Located 5 minutes from Wal Mart, restaurants, banks and plenty of other shopping this home is high on a walkabilty scale. And the pool is just out your back door. 30 minutes to beaches,Historic Charleston and more.
Last Agent to Sell the Property
Carolina One Real Estate License #71880 Listed on: 12/02/2020

Home Details
Home Type
- Single Family
Est. Annual Taxes
- $1,696
Year Built
- Built in 2004
HOA Fees
- $260 Monthly HOA Fees
Home Design
- Brick Exterior Construction
- Slab Foundation
- Architectural Shingle Roof
- Vinyl Siding
Interior Spaces
- 1,330 Sq Ft Home
- 2-Story Property
- High Ceiling
- Ceiling Fan
- Ceramic Tile Flooring
Kitchen
- Eat-In Kitchen
- Dishwasher
Bedrooms and Bathrooms
- 2 Bedrooms
- Walk-In Closet
Schools
- Devon Forest Elementary School
- Westview Middle School
- Stratford High School
Utilities
- Central Air
- Heating Available
Additional Features
- Screened Patio
- 2,178 Sq Ft Lot
Community Details
Overview
- Persimmon Hill Townhouses Subdivision
Recreation
- Community Pool
- Trails
Ownership History
Purchase Details
Home Financials for this Owner
Home Financials are based on the most recent Mortgage that was taken out on this home.Purchase Details
Home Financials for this Owner
Home Financials are based on the most recent Mortgage that was taken out on this home.Purchase Details
Home Financials for this Owner
Home Financials are based on the most recent Mortgage that was taken out on this home.Purchase Details
Home Financials for this Owner
Home Financials are based on the most recent Mortgage that was taken out on this home.Purchase Details
Home Financials for this Owner
Home Financials are based on the most recent Mortgage that was taken out on this home.Purchase Details
Similar Homes in Goose Creek, SC
Home Values in the Area
Average Home Value in this Area
Purchase History
| Date | Type | Sale Price | Title Company |
|---|---|---|---|
| Deed | $260,500 | None Listed On Document | |
| Deed | $150,000 | None Available | |
| Warranty Deed | $150,000 | None Available | |
| Deed | $120,000 | -- | |
| Deed | $142,900 | None Available | |
| Deed | $121,281 | -- |
Mortgage History
| Date | Status | Loan Amount | Loan Type |
|---|---|---|---|
| Open | $260,500 | VA | |
| Previous Owner | $130,000 | New Conventional | |
| Previous Owner | $90,000 | New Conventional | |
| Previous Owner | $114,320 | Future Advance Clause Open End Mortgage |
Property History
| Date | Event | Price | Change | Sq Ft Price |
|---|---|---|---|---|
| 05/22/2025 05/22/25 | For Sale | $275,000 | +5.6% | $207 / Sq Ft |
| 03/05/2024 03/05/24 | Sold | $260,500 | +0.2% | $196 / Sq Ft |
| 02/01/2024 02/01/24 | For Sale | $260,000 | +73.3% | $195 / Sq Ft |
| 12/30/2020 12/30/20 | Sold | $150,000 | -6.3% | $113 / Sq Ft |
| 12/22/2020 12/22/20 | Pending | -- | -- | -- |
| 12/03/2020 12/03/20 | For Sale | $160,000 | +33.3% | $120 / Sq Ft |
| 06/22/2015 06/22/15 | Sold | $120,000 | -11.1% | $90 / Sq Ft |
| 05/10/2015 05/10/15 | Pending | -- | -- | -- |
| 02/26/2015 02/26/15 | For Sale | $135,000 | -- | $102 / Sq Ft |
Tax History Compared to Growth
Tax History
| Year | Tax Paid | Tax Assessment Tax Assessment Total Assessment is a certain percentage of the fair market value that is determined by local assessors to be the total taxable value of land and additions on the property. | Land | Improvement |
|---|---|---|---|---|
| 2024 | $1,088 | $191,015 | $36,315 | $154,700 |
| 2023 | $1,088 | $7,641 | $1,453 | $6,188 |
| 2022 | $1,172 | $6,644 | $1,000 | $5,644 |
| 2021 | $3,028 | $7,670 | $1,500 | $6,174 |
| 2020 | $2,611 | $7,674 | $1,500 | $6,174 |
| 2019 | $2,566 | $7,674 | $1,500 | $6,174 |
| 2018 | $2,484 | $6,960 | $1,200 | $5,760 |
| 2017 | $2,439 | $6,960 | $1,200 | $5,760 |
| 2016 | $2,437 | $6,960 | $1,200 | $5,760 |
| 2015 | $1,951 | $6,910 | $1,200 | $5,710 |
| 2014 | $1,794 | $5,610 | $1,200 | $4,410 |
| 2013 | -- | $5,610 | $1,200 | $4,410 |
Agents Affiliated with this Home
-
Ashley Cochran
A
Seller's Agent in 2025
Ashley Cochran
Southeast Coastal Realty LLC
(864) 386-6887
3 in this area
48 Total Sales
-
Susan Dorsey
S
Seller's Agent in 2024
Susan Dorsey
AEC Properties, Inc.
(843) 860-1831
8 in this area
18 Total Sales
-
Haley Williams
H
Buyer's Agent in 2024
Haley Williams
Smith Spencer Real Estate
(843) 415-2105
2 in this area
20 Total Sales
-
Kaylynn Williams
K
Buyer Co-Listing Agent in 2024
Kaylynn Williams
Smith Spencer Real Estate
(843) 338-7514
2 in this area
17 Total Sales
-
Amy Nienstedt

Seller's Agent in 2020
Amy Nienstedt
Carolina One Real Estate
(843) 425-9353
20 in this area
169 Total Sales
-
Racheal King

Seller Co-Listing Agent in 2020
Racheal King
NextHome The Agency Group
(843) 580-2260
15 in this area
120 Total Sales
Map
Source: CHS Regional MLS
MLS Number: 20032209
APN: 234-02-05-055
- 145 Taylor Cir
- 110 Greyson Cir
- 122 Brockman Way
- 113 Alcester Rd
- 149 Darcy Ave
- 206 Hawkridge Place
- 315 Indigo Rd
- 172 Ashton Dr
- 106 Trimley Ct
- 137 Ashton Dr
- 132 E Hartwick Ln
- 130 E Hartwick Ln
- 109 E Hartwick Ln
- 142 Aylesbury Rd
- 247 Darcy Ave
- 234 Two Hitch Rd
- 116 Hearthstone Cir
- 205 Lynton Ct
- 234 Darcy Ave
- 230 Darcy Ave
