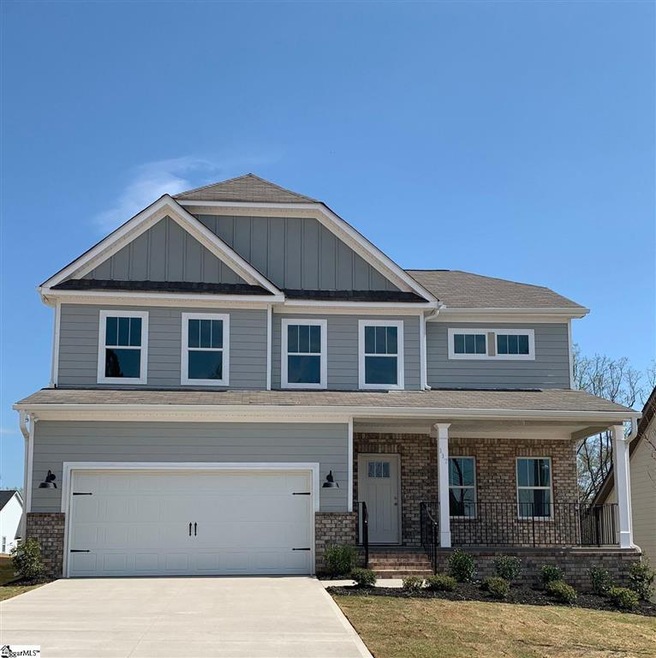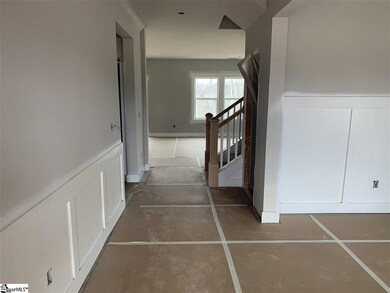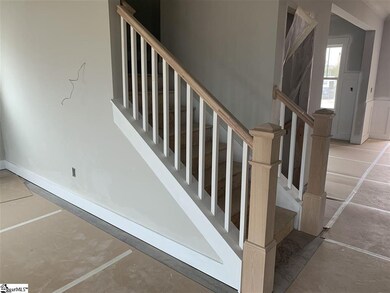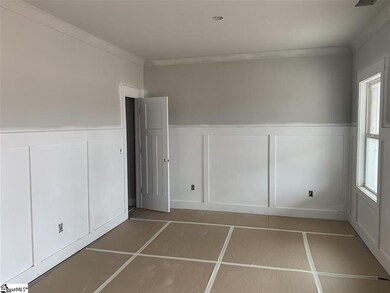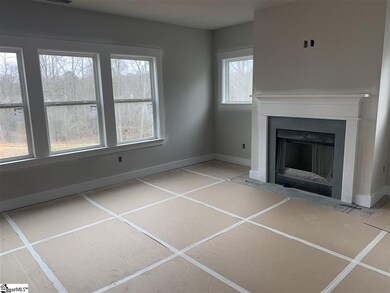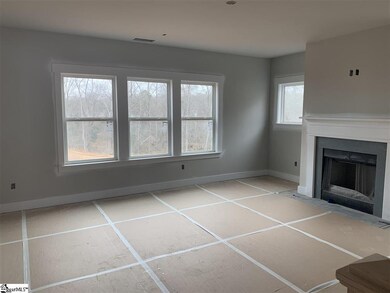
117 Marshfield Trail Unit Site 19 Simpsonville, SC 29680
Estimated Value: $452,000 - $500,000
Highlights
- New Construction
- Deck
- Loft
- Woodmont High School Rated A-
- Traditional Architecture
- Great Room
About This Home
As of June 2021Nearly Completed Brand New BASEMENT HOME! Our Popular Oaklyn plan on an Unfinished Basement in sought after Simpsonville Community, Ivy Walk! Conveniently located to Fairview Rd, Main Street Simpsonville and more! Huge island kitchen opens to family room with fireplace and plenty of windows for natural light. Kitchen includes granite counter tops, tile backsplash, 42" cabinetry, stainless appliances, and pendant lighting. Luxury Vinyl Plank flooring throughout foyer, kitchen, breakfast, and family room. Owners bath includes full tile shower and Luxury Vinyl Plank flooring, dual comfort height vanities, and framed mirror. A relaxing covered back deck allows for outdoor enjoyment! Energy efficient features include LED lighting, Low E windows, tankless water heater, and more! Home automation features structured wiring, two in-ceiling speakers controlled by wall-mounted Amazon Echo Dot, two wi-fi enabled switches and video doorbell! Now selling at introductory pricing!
Home Details
Home Type
- Single Family
Est. Annual Taxes
- $258
Year Built
- Built in 2020 | New Construction
Lot Details
- Lot Dimensions are 67 x 120 x 60 x 94
- Gentle Sloping Lot
HOA Fees
- $28 Monthly HOA Fees
Home Design
- Traditional Architecture
- Brick Exterior Construction
- Composition Roof
Interior Spaces
- 2,648 Sq Ft Home
- 2,600-2,799 Sq Ft Home
- 2-Story Property
- Smooth Ceilings
- Ceiling height of 9 feet or more
- Ceiling Fan
- Gas Log Fireplace
- Thermal Windows
- Great Room
- Breakfast Room
- Dining Room
- Loft
- Unfinished Basement
- Walk-Out Basement
- Pull Down Stairs to Attic
- Fire and Smoke Detector
Kitchen
- Walk-In Pantry
- Free-Standing Gas Range
- Built-In Microwave
- Dishwasher
- Granite Countertops
- Disposal
Flooring
- Carpet
- Ceramic Tile
Bedrooms and Bathrooms
- 4 Bedrooms
- Primary bedroom located on second floor
- Walk-In Closet
- Primary Bathroom is a Full Bathroom
- Dual Vanity Sinks in Primary Bathroom
- Shower Only
Laundry
- Laundry Room
- Laundry on upper level
Parking
- 2 Car Attached Garage
- Garage Door Opener
Outdoor Features
- Deck
- Front Porch
Schools
- Robert Cashion Elementary School
- Woodmont Middle School
- Woodmont High School
Utilities
- Multiple cooling system units
- Forced Air Heating and Cooling System
- Multiple Heating Units
- Heating System Uses Natural Gas
- Underground Utilities
- Tankless Water Heater
- Cable TV Available
Community Details
- Hinson Management HOA
- Built by Trust Homes
- Ivy Walk Subdivision, Oaklyn D Floorplan
- Mandatory home owners association
Listing and Financial Details
- Tax Lot 19
- Assessor Parcel Number 0574380101900
Ownership History
Purchase Details
Home Financials for this Owner
Home Financials are based on the most recent Mortgage that was taken out on this home.Purchase Details
Home Financials for this Owner
Home Financials are based on the most recent Mortgage that was taken out on this home.Similar Homes in Simpsonville, SC
Home Values in the Area
Average Home Value in this Area
Purchase History
| Date | Buyer | Sale Price | Title Company |
|---|---|---|---|
| Putman Jim N | -- | None Available | |
| Putman Jim N | $385,000 | None Available |
Mortgage History
| Date | Status | Borrower | Loan Amount |
|---|---|---|---|
| Open | Putman Jim N | $396,860 |
Property History
| Date | Event | Price | Change | Sq Ft Price |
|---|---|---|---|---|
| 06/24/2021 06/24/21 | Sold | $385,000 | -4.9% | $148 / Sq Ft |
| 05/03/2021 05/03/21 | Pending | -- | -- | -- |
| 04/21/2021 04/21/21 | Price Changed | $404,900 | +1.3% | $156 / Sq Ft |
| 02/13/2021 02/13/21 | Price Changed | $399,900 | -2.2% | $154 / Sq Ft |
| 09/08/2020 09/08/20 | Price Changed | $408,900 | +5.6% | $157 / Sq Ft |
| 08/26/2020 08/26/20 | For Sale | $387,130 | -- | $149 / Sq Ft |
Tax History Compared to Growth
Tax History
| Year | Tax Paid | Tax Assessment Tax Assessment Total Assessment is a certain percentage of the fair market value that is determined by local assessors to be the total taxable value of land and additions on the property. | Land | Improvement |
|---|---|---|---|---|
| 2024 | $2,858 | $14,890 | $2,400 | $12,490 |
| 2023 | $2,858 | $14,890 | $2,400 | $12,490 |
| 2022 | $2,789 | $14,890 | $2,400 | $12,490 |
| 2021 | $1,702 | $8,650 | $2,400 | $6,250 |
| 2020 | $258 | $660 | $660 | $0 |
| 2019 | $258 | $660 | $660 | $0 |
| 2018 | $254 | $660 | $660 | $0 |
Agents Affiliated with this Home
-
Anita Stoddard
A
Seller's Agent in 2021
Anita Stoddard
TRUST/SOUTH COAST HOMES
(864) 884-4663
38 in this area
118 Total Sales
-
Sheridan Burgos

Seller Co-Listing Agent in 2021
Sheridan Burgos
TRUST/SOUTH COAST HOMES
(864) 313-4456
38 in this area
118 Total Sales
Map
Source: Greater Greenville Association of REALTORS®
MLS Number: 1425901
APN: 0574.38-01-019.00
- 120 Marshfield Trail
- 305 Loxley Dr
- 16 Verdana Ct
- 202 Redmont Ct
- 1003 Farming Creek Dr
- 215 Redmont Ct
- 508 Bellgreen Ave
- 126 Stenhouse Rd
- 4 Crested Owl Place
- 905 Morning Mist Ln
- 204 Lambert Ct
- 111 Ravencrest Ct
- 210 Pinonwood Dr
- 213 Barker Rd
- 104 Wheaton Ct
- 120 Bucklick Creek Ct
- 118 Bucklick Creek Ct
- 109 Bucklick Creek Ct
- 133 Landau Place
- 110 Wheaton Ct
- 117 Marshfield Trail Unit Site 19
- 115 Marshfield Trail
- 119 Marshfield Trail
- 119 Marshfield Trail
- 113 Marshfield Trail Unit Site 21
- 410 Grantleigh Drive Lot 33
- 412 Grantleigh Ct
- 118 Marshfield Trail Unit Homesite 14
- 116 Marshfield Trail Unit Site 13
- 111 Marshfield Trail Unit Site 22
- 121 Marshfield Trail
- 122 Marshfield Trail
- 120 Marshfield Trail Unit Homesite 15
- 114 Marshfield Trail Unit Site 12
- 408 Grantleigh Ct
- 109 Marshfield Trail Unit Site 23
- 110 Marshfield Trail
- 411 Grantleigh Ct
- 406 Grantleigh Ct Unit Site 31
- 411 Grantleigh Drive Lot 35
