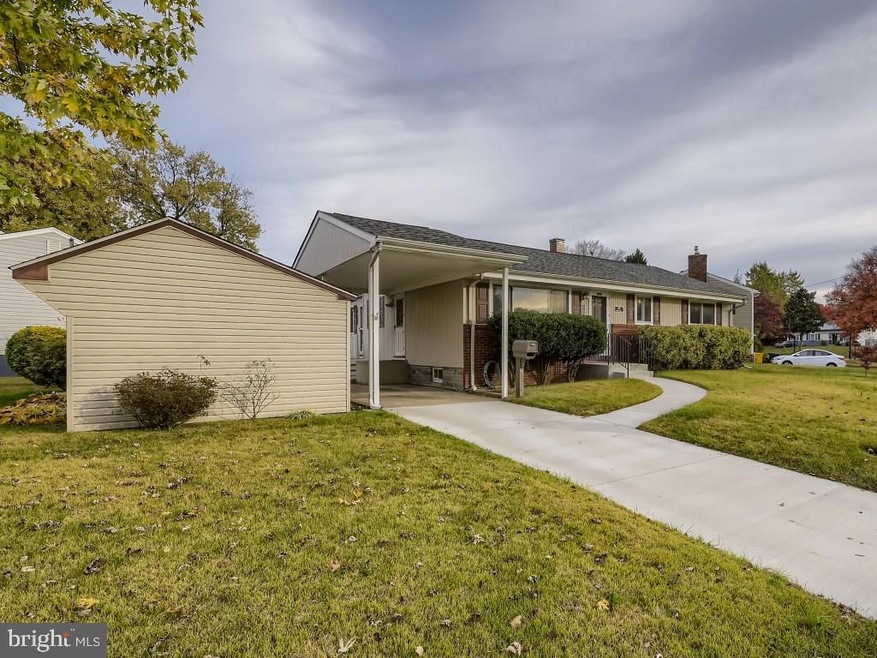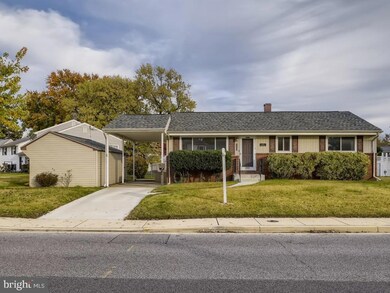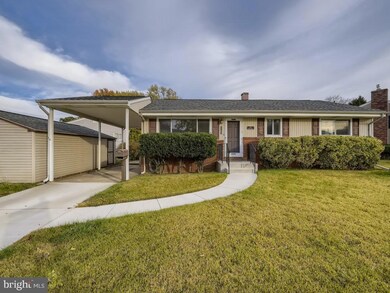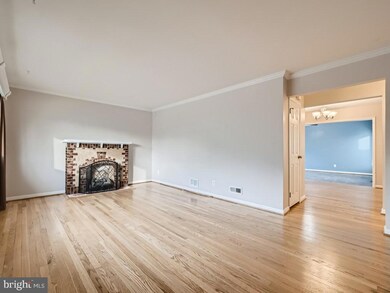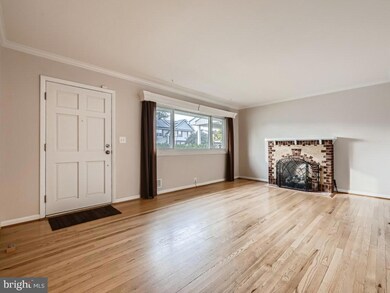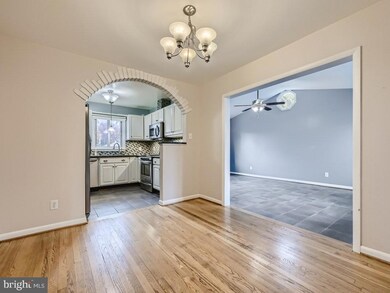
117 Martin Rd Glen Burnie, MD 21061
Estimated Value: $410,000 - $441,098
Highlights
- Vaulted Ceiling
- Rambler Architecture
- Corner Lot
- Traditional Floor Plan
- Solid Hardwood Flooring
- No HOA
About This Home
As of December 2022First floor living at its best! Solid Rancher features 3BR, 2 full baths on a block foundation and larger corner lot. This home offers meticulously maintained red oak hard wood floors on the first level as well as grout-able vinyl tiles n the family room addition. The updated kitchen has a gas stove, granite countertops and custom handmade white maple cabinetry. Two bedrooms are on the main level with one upgraded bath. One bedroom on the lower level has a full upgraded bath. The master bedroom includes two closets. Living room with gas fireplace. Large Family room with vaulted ceilings overlooks the rear yard. All windows have remote controlled custom blinds. Basement has large entertainment room with a large flat screen tv and is wired for surround sound. Large shed with power. One car carport. Home was been heavily insulated and has newer insulated windows.
Home Details
Home Type
- Single Family
Est. Annual Taxes
- $2,985
Year Built
- Built in 1957
Lot Details
- 8,900 Sq Ft Lot
- Chain Link Fence
- Corner Lot
- Property is in excellent condition
- Property is zoned R5
Home Design
- Rambler Architecture
- Brick Exterior Construction
- Block Foundation
- Architectural Shingle Roof
- Asphalt Roof
- Aluminum Siding
- Vinyl Siding
Interior Spaces
- Property has 2 Levels
- Traditional Floor Plan
- Crown Molding
- Vaulted Ceiling
- Ceiling Fan
- Free Standing Fireplace
- Window Treatments
- Partially Finished Basement
- Laundry in Basement
Kitchen
- Gas Oven or Range
- Built-In Microwave
- Extra Refrigerator or Freezer
- Dishwasher
- Upgraded Countertops
Flooring
- Solid Hardwood
- Luxury Vinyl Tile
Bedrooms and Bathrooms
- 3 Main Level Bedrooms
- 2 Full Bathrooms
- Bathtub with Shower
Laundry
- Dryer
- Washer
Parking
- 1 Parking Space
- 1 Attached Carport Space
Utilities
- Central Air
- Back Up Electric Heat Pump System
- 150 Amp Service
- Natural Gas Water Heater
- Cable TV Available
Additional Features
- Level Entry For Accessibility
- Outbuilding
Community Details
- No Home Owners Association
- Glen Burnie Park Subdivision
Listing and Financial Details
- Tax Lot 12
- Assessor Parcel Number 020432305539100
Ownership History
Purchase Details
Home Financials for this Owner
Home Financials are based on the most recent Mortgage that was taken out on this home.Purchase Details
Home Financials for this Owner
Home Financials are based on the most recent Mortgage that was taken out on this home.Purchase Details
Purchase Details
Home Financials for this Owner
Home Financials are based on the most recent Mortgage that was taken out on this home.Similar Homes in the area
Home Values in the Area
Average Home Value in this Area
Purchase History
| Date | Buyer | Sale Price | Title Company |
|---|---|---|---|
| Doerr David H | $295,000 | -- | |
| Doerr David H | $295,000 | -- | |
| Ackley Barbara L | $50,000 | -- | |
| Post Barbara L | $125,000 | -- |
Mortgage History
| Date | Status | Borrower | Loan Amount |
|---|---|---|---|
| Open | Doerr David H | $283,800 | |
| Closed | Doerr David H | $297,000 | |
| Closed | Doerr David H | $295,000 | |
| Closed | Doerr David H | $295,000 | |
| Previous Owner | Maccallum Donald | $225,000 | |
| Previous Owner | Maccallum Donald | $30,000 | |
| Previous Owner | Post Barbara L | $60,000 |
Property History
| Date | Event | Price | Change | Sq Ft Price |
|---|---|---|---|---|
| 12/09/2022 12/09/22 | Sold | $400,000 | 0.0% | $220 / Sq Ft |
| 11/07/2022 11/07/22 | Pending | -- | -- | -- |
| 11/04/2022 11/04/22 | For Sale | $399,999 | -- | $220 / Sq Ft |
Tax History Compared to Growth
Tax History
| Year | Tax Paid | Tax Assessment Tax Assessment Total Assessment is a certain percentage of the fair market value that is determined by local assessors to be the total taxable value of land and additions on the property. | Land | Improvement |
|---|---|---|---|---|
| 2024 | $3,770 | $327,533 | $0 | $0 |
| 2023 | $3,643 | $290,267 | $0 | $0 |
| 2022 | $2,937 | $253,000 | $148,500 | $104,500 |
| 2021 | $5,766 | $243,533 | $0 | $0 |
| 2020 | $2,789 | $234,067 | $0 | $0 |
| 2019 | $2,739 | $224,600 | $128,500 | $96,100 |
| 2018 | $2,251 | $222,000 | $0 | $0 |
| 2017 | $2,619 | $219,400 | $0 | $0 |
| 2016 | -- | $216,800 | $0 | $0 |
| 2015 | -- | $214,400 | $0 | $0 |
| 2014 | -- | $212,000 | $0 | $0 |
Agents Affiliated with this Home
-
Ed White

Seller's Agent in 2022
Ed White
RE/MAX
(410) 320-6865
6 in this area
58 Total Sales
-
David Buchman

Buyer's Agent in 2022
David Buchman
Hyatt & Company Real Estate, LLC
(443) 535-3595
13 in this area
120 Total Sales
Map
Source: Bright MLS
MLS Number: MDAA2047860
APN: 04-323-05539100
- 113 Ridgely Rd
- 705 Mayo Rd
- 603 Minnerva Rd
- 7685 Quarterfield Rd
- 623 Baylor Rd
- 1480 Braden Loop
- 1324 Ray Ln
- 304A Montfield Ln
- 470 West Ct
- 271 Truck Farm Dr
- 226 Saint James Dr
- 418 Rose Ave
- 204 Jenkins Way
- 1222 Crawford Dr
- 235 Jenkins Way
- 7900 Covington Ave
- 312 Washington Blvd
- 322 Washington Blvd
- 1000 Cayer Dr
- 7903 Covington Ave
