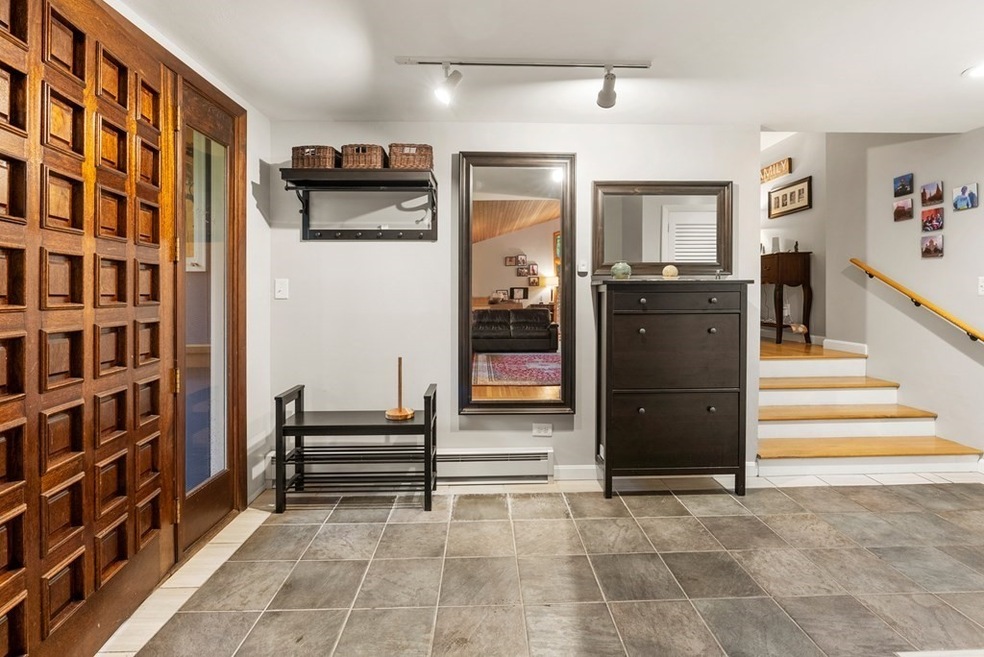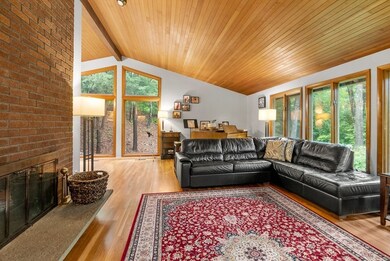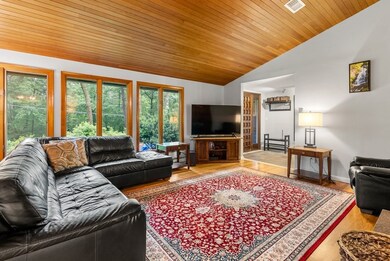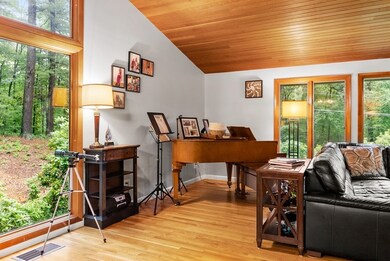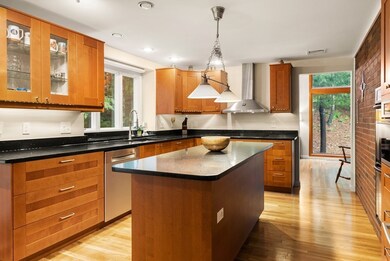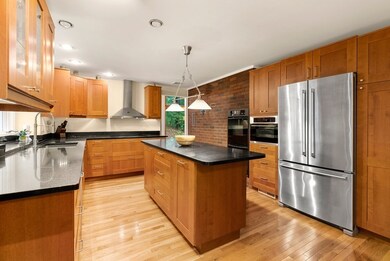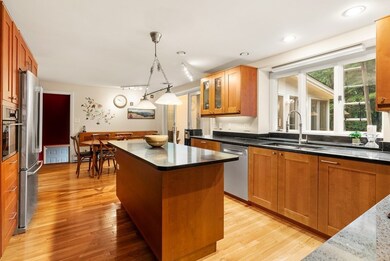
117 Maskwonicut St Sharon, MA 02067
Estimated Value: $967,000 - $1,044,000
Highlights
- Golf Course Community
- Community Stables
- Custom Closet System
- Cottage Street Elementary School Rated A
- 1.38 Acre Lot
- Deck
About This Home
As of September 2021Welcome to 117 Maskwonicut St! This is one of those homes where the pictures don't do it justice! Gorgeous high end finishes from top to bottom. Featuring an open floor plan with vaulted ceiling's, Fp living and family room, decorative moldings and ceilings, recessed lighting and a whole lot more. Remodeled kitchen with quartz counters, stainless appliances and center island. Gorgeous sun room addition with a new deck over looking the rear yard. Four spacious bedrooms and completely remodeled primary bath with tiled shower, glass doors and double vanity. The finished lower level has three great size rooms, recessed lighting, trayed ceilings, Wood burning Fp and full windows. The two car garage and acre plus lot complete this wonderful property. Lots of improvements:2021 New paint, 2014 roof, HW flooring, two new baths and some windows. New hot water tank, new deck, septic 2014. Showings begin Saturday 11:30a-1pm
Last Agent to Sell the Property
Coldwell Banker Realty - Canton Listed on: 07/14/2021

Last Buyer's Agent
Stephanie Corner
Portside Real Estate LLC - Milton License #455024125
Home Details
Home Type
- Single Family
Est. Annual Taxes
- $12,793
Year Built
- Built in 1974
Lot Details
- 1.38 Acre Lot
- Wooded Lot
Parking
- 2 Car Attached Garage
- Driveway
- Open Parking
- Off-Street Parking
Home Design
- Contemporary Architecture
- Split Level Home
- Frame Construction
- Shingle Roof
- Concrete Perimeter Foundation
Interior Spaces
- 2,868 Sq Ft Home
- Central Vacuum
- Vaulted Ceiling
- Recessed Lighting
- Decorative Lighting
- Insulated Windows
- Living Room with Fireplace
- 2 Fireplaces
- Bonus Room
- Sun or Florida Room
Kitchen
- Range
- Dishwasher
- Stainless Steel Appliances
- Kitchen Island
- Solid Surface Countertops
Flooring
- Wood
- Laminate
- Tile
Bedrooms and Bathrooms
- 4 Bedrooms
- Primary bedroom located on second floor
- Custom Closet System
Partially Finished Basement
- Basement Fills Entire Space Under The House
- Laundry in Basement
Outdoor Features
- Deck
- Enclosed patio or porch
Location
- Property is near public transit
- Property is near schools
Schools
- Sharon Middle School
- Sharon High School
Utilities
- Ductless Heating Or Cooling System
- Central Air
- Radiant Heating System
- Electric Baseboard Heater
- Electric Water Heater
- Private Sewer
Listing and Financial Details
- Assessor Parcel Number 225184
Community Details
Amenities
- Shops
Recreation
- Golf Course Community
- Park
- Community Stables
- Jogging Path
Ownership History
Purchase Details
Home Financials for this Owner
Home Financials are based on the most recent Mortgage that was taken out on this home.Purchase Details
Home Financials for this Owner
Home Financials are based on the most recent Mortgage that was taken out on this home.Similar Homes in the area
Home Values in the Area
Average Home Value in this Area
Purchase History
| Date | Buyer | Sale Price | Title Company |
|---|---|---|---|
| Corner Stephanie | $850,000 | None Available | |
| Marjon Philip L | $594,000 | -- |
Mortgage History
| Date | Status | Borrower | Loan Amount |
|---|---|---|---|
| Open | Corner Stephanie | $722,500 | |
| Previous Owner | Marjon Philip L | $534,600 |
Property History
| Date | Event | Price | Change | Sq Ft Price |
|---|---|---|---|---|
| 09/23/2021 09/23/21 | Sold | $850,000 | +1.3% | $296 / Sq Ft |
| 07/22/2021 07/22/21 | Pending | -- | -- | -- |
| 07/13/2021 07/13/21 | For Sale | $839,000 | -- | $293 / Sq Ft |
Tax History Compared to Growth
Tax History
| Year | Tax Paid | Tax Assessment Tax Assessment Total Assessment is a certain percentage of the fair market value that is determined by local assessors to be the total taxable value of land and additions on the property. | Land | Improvement |
|---|---|---|---|---|
| 2025 | $15,122 | $865,100 | $444,100 | $421,000 |
| 2024 | $14,565 | $828,500 | $407,500 | $421,000 |
| 2023 | $13,809 | $742,800 | $381,100 | $361,700 |
| 2022 | $12,913 | $653,800 | $317,500 | $336,300 |
| 2021 | $12,793 | $626,200 | $299,500 | $326,700 |
| 2020 | $12,751 | $671,100 | $344,400 | $326,700 |
| 2019 | $12,005 | $618,500 | $291,800 | $326,700 |
| 2018 | $11,864 | $612,500 | $285,800 | $326,700 |
| 2017 | $11,539 | $588,100 | $267,400 | $320,700 |
| 2016 | $11,262 | $560,000 | $267,400 | $292,600 |
| 2015 | $10,580 | $521,200 | $243,300 | $277,900 |
| 2014 | $9,796 | $476,700 | $221,100 | $255,600 |
Agents Affiliated with this Home
-
Britta Reissfelder

Seller's Agent in 2021
Britta Reissfelder
Coldwell Banker Realty - Canton
(781) 718-2710
8 in this area
372 Total Sales
-
S
Buyer's Agent in 2021
Stephanie Corner
Portside Real Estate LLC - Milton
Map
Source: MLS Property Information Network (MLS PIN)
MLS Number: 72864994
APN: SHAR-000119-000008
- 180 Maskwonicut St
- 58 Richards Ave
- 1 Apple Valley Dr Unit 1
- 35 Norwood St
- 10 Cobbler Ln
- 39 Orchard Hill Dr
- 11 Huckleberry Ln
- 44 Huntington Ave
- 15 Pleasant St
- 19 Pond View Cir
- 6 Preserve Way Unit 3
- 49 Ashcroft Rd
- 74 Brook Rd
- 16 Trowel Shop Pond Rd Unit 16
- 2 Trowel Shop Pond Rd Unit 2
- 24 Trowel Shop Pond Rd Unit 24
- 8 Trowel Shop Pond Rd Unit 8
- 20 Trowel Shop Pond Rd Unit 24
- 12 Trowel Shop Pond Rd Unit 12
- 6 Trowel Shop Pond Rd Unit 6
- 117 Maskwonicut St
- 115 Maskwonicut St
- 145 Maskwonicut St
- 111 Maskwonicut St
- 105 Maskwonicut St
- 150 Bullard St
- 140 Maskwonicut St
- 86 Maskwonicut St
- 150 Maskwonicut St
- 151 Maskwonicut St
- 101 Maskwonicut St
- 102 Bullard St
- 80 Maskwonicut St
- 145 Bullard St
- 129 Bullard St Unit LOT 1
- 129 Bullard St
- 155 Maskwonicut St
- 95 Maskwonicut St
- 121 Bullard St
- 121 Bullard St Unit LOT 2
