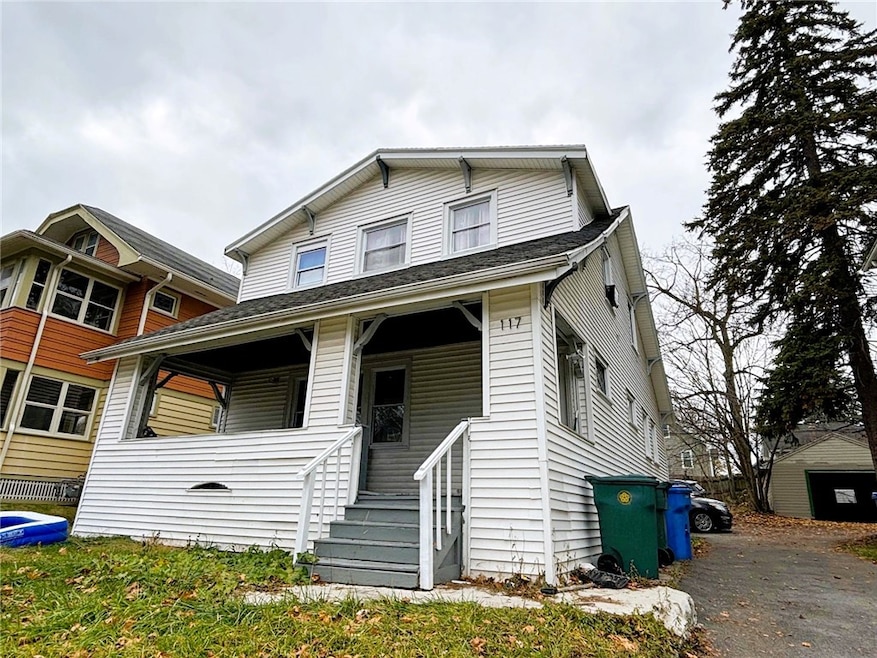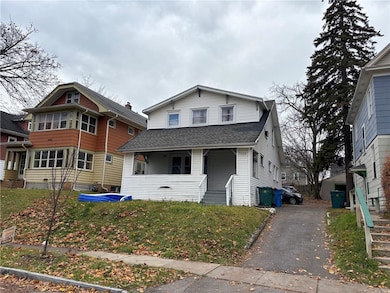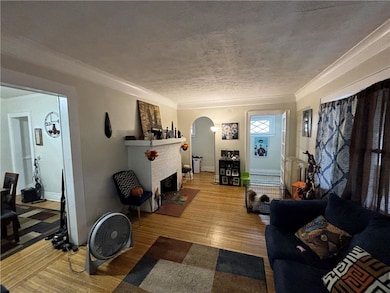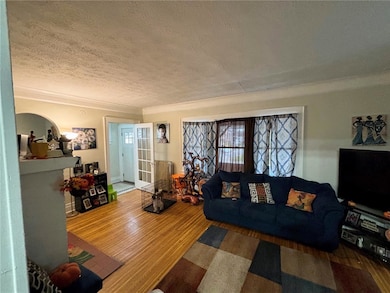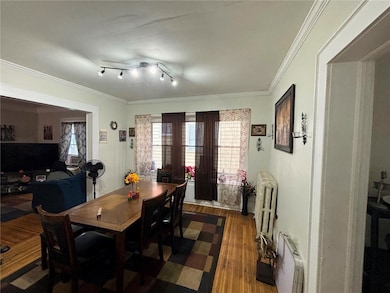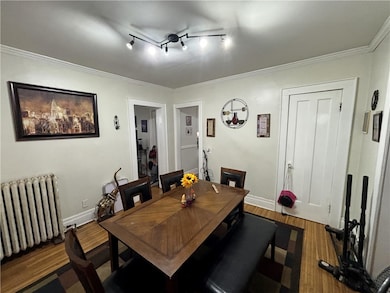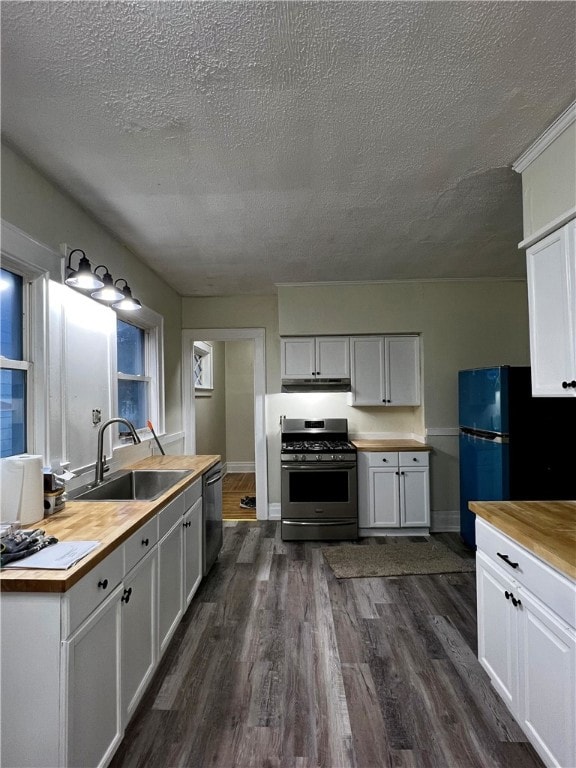117 Millbank St Unit 119 Rochester, NY 14619
19th Ward NeighborhoodEstimated payment $1,231/month
Highlights
- Colonial Architecture
- Wood Flooring
- Solid Surface Countertops
- Property is near public transit
- Separate Formal Living Room
- Formal Dining Room
About This Home
Welcome to this updated 4-bedroom, 2-bath colonial in the heart of Rochester’s desirable 19th Ward—a true turnkey rental or fantastic future family home. Just minutes from the University of Rochester, Strong Memorial Hospital, Highland Hospital, College Town, the airport, and major expressways, this property offers unmatched convenience and strong rental demand. Inside, enjoy refinished hardwood floors, newer windows, and renovated kitchens and baths. Major system updates include a new boiler (2025). Solid tenants are already in place and current on rent. Certificate of Occupancy will be delivered at closing, making this a seamless investment opportunity. With 1,639 sq ft of living space on a manageable lot, this well-maintained home is truly ready to go. Delayed showings until Saturday November 22nd 11am BY APPOINTMENT ONLY, BUYERS AGENT MUST BE PRESENT group showings only. Offers due Monday November 24th 2pm. Please allow 24 hours for life of offer.
Listing Agent
Listing by Keller Williams Realty Greater Rochester Brokerage Phone: 585-203-6541 License #10401342976 Listed on: 11/20/2025

Home Details
Home Type
- Single Family
Est. Annual Taxes
- $3,378
Year Built
- Built in 1930
Lot Details
- 4,920 Sq Ft Lot
- Lot Dimensions are 41x120
- Rectangular Lot
Home Design
- Colonial Architecture
- Block Foundation
- Vinyl Siding
- Copper Plumbing
Interior Spaces
- 1,639 Sq Ft Home
- 1-Story Property
- Woodwork
- Fireplace
- Separate Formal Living Room
- Formal Dining Room
- Basement Fills Entire Space Under The House
Kitchen
- Eat-In Kitchen
- Gas Oven
- Gas Range
- Range Hood
- Dishwasher
- Solid Surface Countertops
Flooring
- Wood
- Tile
Bedrooms and Bathrooms
- 4 Bedrooms
- 2 Full Bathrooms
Laundry
- Laundry Room
- Dryer
- Washer
Parking
- No Garage
- Shared Driveway
Outdoor Features
- Open Patio
- Porch
Location
- Property is near public transit
Utilities
- Heating System Uses Gas
- Vented Exhaust Fan
- Hot Water Heating System
- Gas Water Heater
- High Speed Internet
Community Details
- P & C B Krons Subdivision
Listing and Financial Details
- Tax Lot 46
- Assessor Parcel Number 261400-135-340-0001-046-000-0000
Map
Home Values in the Area
Average Home Value in this Area
Tax History
| Year | Tax Paid | Tax Assessment Tax Assessment Total Assessment is a certain percentage of the fair market value that is determined by local assessors to be the total taxable value of land and additions on the property. | Land | Improvement |
|---|---|---|---|---|
| 2024 | $1,195 | $136,400 | $10,100 | $126,300 |
| 2023 | $851 | $71,300 | $5,900 | $65,400 |
| 2022 | $964 | $71,300 | $5,900 | $65,400 |
| 2021 | $958 | $71,300 | $5,900 | $65,400 |
| 2020 | $1,098 | $71,300 | $5,900 | $65,400 |
| 2019 | $1,087 | $65,500 | $5,900 | $59,600 |
| 2018 | $2,537 | $65,500 | $5,900 | $59,600 |
| 2017 | $3,283 | $65,500 | $5,900 | $59,600 |
| 2016 | $1,087 | $65,500 | $5,900 | $59,600 |
| 2015 | -- | $63,100 | $5,900 | $57,200 |
| 2014 | -- | $63,100 | $5,900 | $57,200 |
Property History
| Date | Event | Price | List to Sale | Price per Sq Ft | Prior Sale |
|---|---|---|---|---|---|
| 11/20/2025 11/20/25 | For Sale | $180,000 | +100.0% | $110 / Sq Ft | |
| 05/13/2022 05/13/22 | Sold | $90,000 | +0.1% | $55 / Sq Ft | View Prior Sale |
| 03/28/2022 03/28/22 | Pending | -- | -- | -- | |
| 03/24/2022 03/24/22 | For Sale | $89,900 | -- | $55 / Sq Ft |
Purchase History
| Date | Type | Sale Price | Title Company |
|---|---|---|---|
| Warranty Deed | $90,000 | Web Title | |
| Deed | $63,500 | Michael Tobin | |
| Deed | $2,500 | Edward M Obrien | |
| Deed | $46,000 | -- |
Mortgage History
| Date | Status | Loan Amount | Loan Type |
|---|---|---|---|
| Previous Owner | $47,600 | New Conventional |
Source: Upstate New York Real Estate Information Services (UNYREIS)
MLS Number: R1651750
APN: 261400-135-340-0001-046-000-0000
- 39 Evangeline St Unit 41
- 79 Evangeline St
- 84 Ellicott St
- 44 Bradburn St
- 869 Genesee St
- 308 Brooks Ave
- 160 Sawyer St
- 51 W High Terrace
- 116 W High Terrace
- 6 Custer St
- 174 Barton St
- 153 Congress Ave
- 39 Maxwell Ave
- 790 Genesee St
- 187 Elmdorf Ave Unit 189
- 799 Woodbine Ave
- 393 Brooks Ave
- 687 Genesee St
- 98 Barton St
- 33 Sawyer St
- 34 Terrace Park Unit 36
- 125 W High Terrace
- 200 Elmdorf Ave
- 448 Cottage St
- 57 Anthony St Unit 59
- 159 Genesee Park Blvd
- 686 Seward St
- 53 Scottsville Rd Unit 55
- 1208 Plymouth Ave S Unit 1208
- 188 Scottsville Rd
- 151 Brookdale Ave Unit 151 Brookdale
- 101 Superior St
- 101 Superior St
- 104 Post Ave
- 351 Westfield St
- 128 Bartlett St
- 229 Inglewood Dr
- 230 Champlain St
- 150 Gardiner Ave Unit 152
- 364 Inglewood Dr Unit Down
