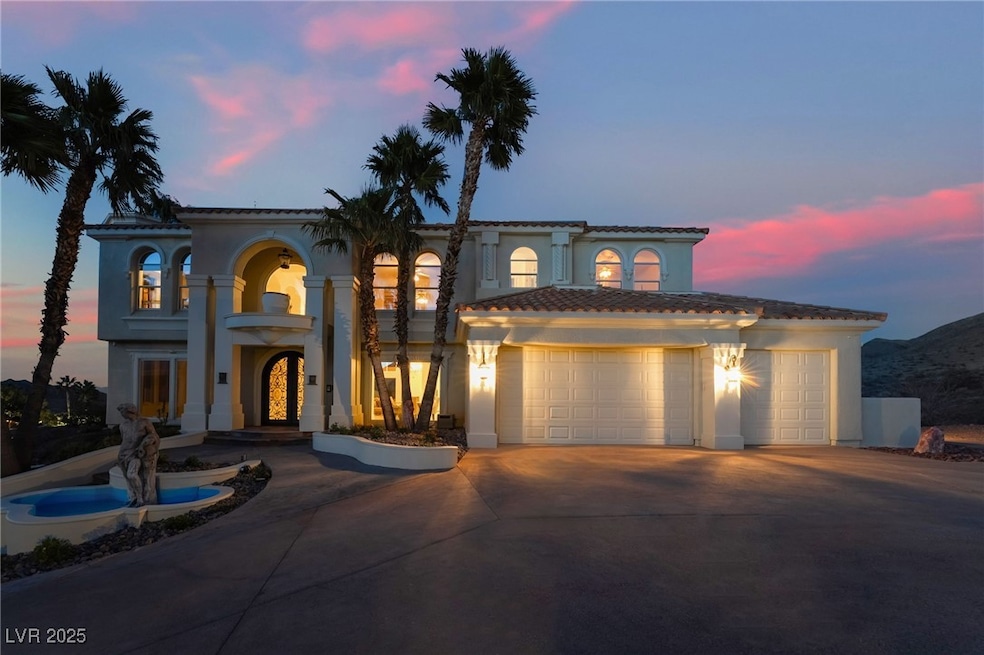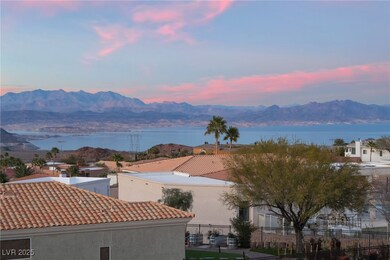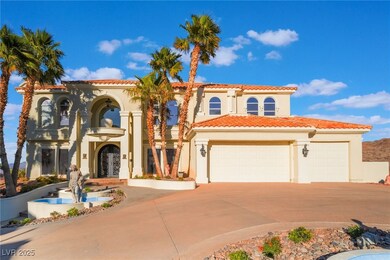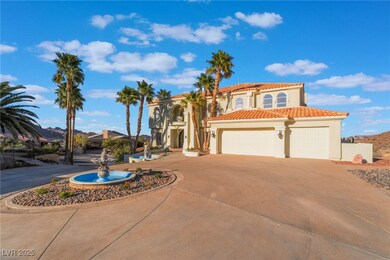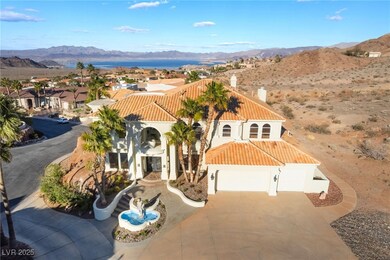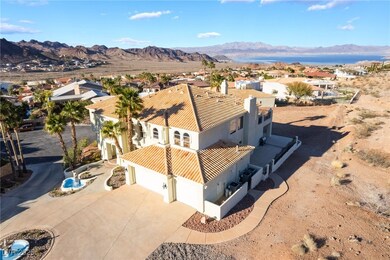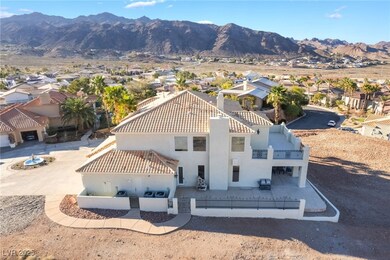
$1,490,000
- 3 Beds
- 3.5 Baths
- 3,083 Sq Ft
- 205 Red Rock Rd
- Boulder City, NV
Imagine a dream home that perfectly combines luxury and comfort, nestled amidst serene mountain views. This stunning property boasts three spacious bedrooms, each equipped with its own bathroom, offering privacy and convenience for every family member or guest. The heart of the home is a large, modern kitchen. An RV garage provides ample space for storage or housing recreational vehicles,
Kerri Freeman Desert Sun Realty
