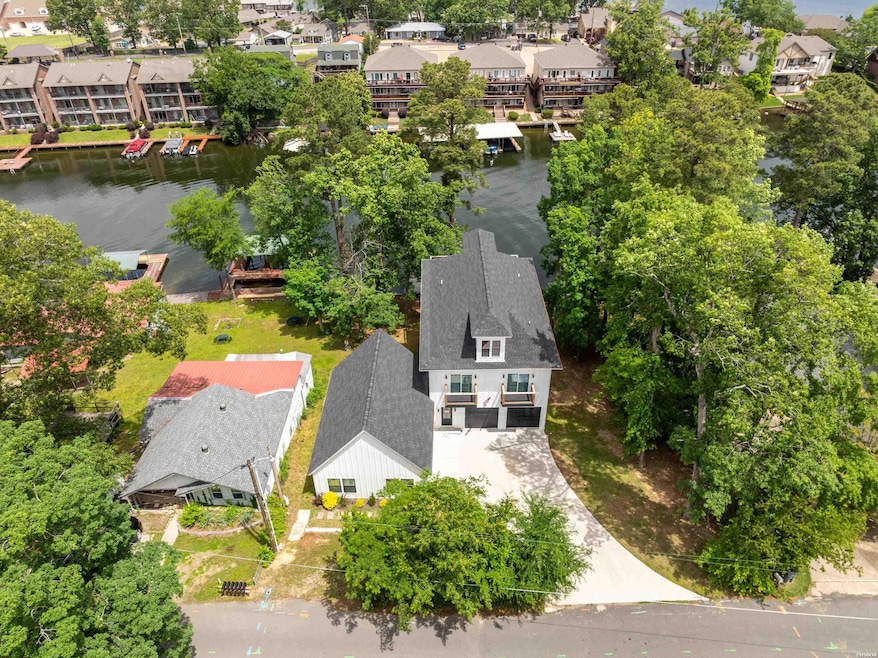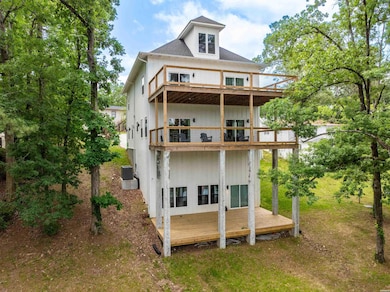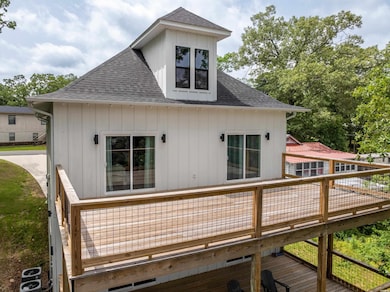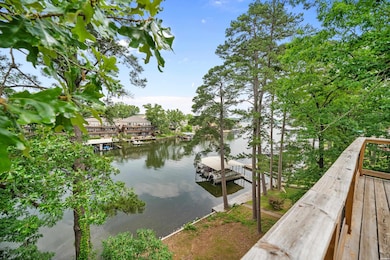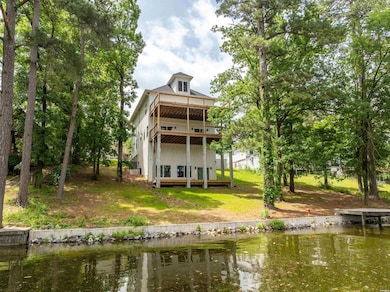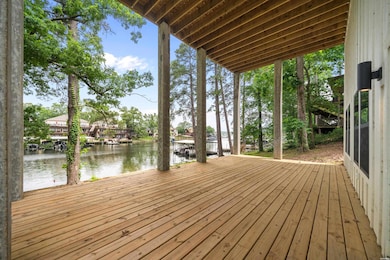
117 Mimosa Point Hot Springs National Park, AR 71913
Estimated payment $6,031/month
Highlights
- Lake Front
- Deck
- Bonus Room
- Swim Dock
- Traditional Architecture
- Solid Surface Countertops
About This Home
LAKE HAMILTON LUXURY! Looking for luxury, space, and lakefront living all in one? Welcome to your dream home! This stunning new construction beauty offers 4 spacious bedrooms, 4.5 baths, and an impressive 4,178 sq ft of thoughtfully designed living space — perfect as a primary residence or an investment property. Step inside and fall in love with the open-concept main floor featuring the living, dining, and kitchen areas all taking full advantage of the expansive lake views. Enjoy custom concrete countertops, modern finishes, and designer showers that give this home a unique and upscale touch. You’ll find 2 large bonus rooms offering flexible space for a game room, media room, office, or extra guest quarters — whatever fits your lifestyle! Outdoors, two oversized decks provide plenty of room for entertaining, relaxing, or just soaking in the serene beauty of the water. The existing swim platform and current permit for a 2-stall boat dock make this home a lake lover’s dream! Tucked away in a quiet neighborhood yet conveniently located near all amenities, this property offers the best of both worlds. And don’t forget the rare 4-car garage — perfect for your boats, ATVs, cars, and all your lake toys! Homes like this don’t come around often. Call today for your private showing and make this incredible lakefront escape your own!
Home Details
Home Type
- Single Family
Est. Annual Taxes
- $5,862
Year Built
- Built in 2023
Lot Details
- 8,712 Sq Ft Lot
- Lake Front
Home Design
- Traditional Architecture
- Slab Foundation
- Composition Roof
Interior Spaces
- 4,178 Sq Ft Home
- 2-Story Property
- Ceiling Fan
- Insulated Windows
- Insulated Doors
- Family Room
- Combination Kitchen and Dining Room
- Bonus Room
- Lake Views
Kitchen
- Electric Range
- Stove
- Dishwasher
- Solid Surface Countertops
- Disposal
Flooring
- Concrete
- Tile
- Vinyl Plank
Bedrooms and Bathrooms
- 4 Bedrooms
- Walk-In Closet
- Walk-in Shower
Laundry
- Laundry Room
- Washer and Electric Dryer Hookup
Parking
- 4 Car Garage
- Automatic Garage Door Opener
Outdoor Features
- Swim Dock
- Deck
- Patio
- Porch
Utilities
- Central Heating and Cooling System
- Municipal Utilities District for Water and Sewer
Community Details
- Chambers Point Subdivision
Map
Home Values in the Area
Average Home Value in this Area
Tax History
| Year | Tax Paid | Tax Assessment Tax Assessment Total Assessment is a certain percentage of the fair market value that is determined by local assessors to be the total taxable value of land and additions on the property. | Land | Improvement |
|---|---|---|---|---|
| 2024 | $5,786 | $128,000 | $36,000 | $92,000 |
| 2023 | $1,639 | $36,260 | $36,000 | $260 |
| 2022 | $2,401 | $53,120 | $36,000 | $17,120 |
| 2021 | $1,841 | $40,280 | $30,600 | $9,680 |
| 2020 | $1,841 | $40,280 | $30,600 | $9,680 |
| 2019 | $1,841 | $40,280 | $30,600 | $9,680 |
Property History
| Date | Event | Price | Change | Sq Ft Price |
|---|---|---|---|---|
| 05/21/2025 05/21/25 | For Sale | $990,000 | +238.5% | $237 / Sq Ft |
| 11/03/2021 11/03/21 | Sold | $292,500 | -4.1% | $232 / Sq Ft |
| 09/06/2021 09/06/21 | Pending | -- | -- | -- |
| 08/30/2021 08/30/21 | Price Changed | $304,999 | -3.1% | $242 / Sq Ft |
| 08/19/2021 08/19/21 | For Sale | $314,900 | 0.0% | $250 / Sq Ft |
| 08/16/2021 08/16/21 | Pending | -- | -- | -- |
| 07/16/2021 07/16/21 | Price Changed | $314,900 | -4.3% | $250 / Sq Ft |
| 07/07/2021 07/07/21 | For Sale | $329,000 | -- | $261 / Sq Ft |
Purchase History
| Date | Type | Sale Price | Title Company |
|---|---|---|---|
| Warranty Deed | $292,500 | Garland County Title |
Mortgage History
| Date | Status | Loan Amount | Loan Type |
|---|---|---|---|
| Open | $486,000 | New Conventional | |
| Closed | $95,000 | Commercial |
Similar Homes in Hot Springs National Park, AR
Source: Hot Springs Board of REALTORS®
MLS Number: 151006
APN: 400-10100-006-000
- 126 Chambers Point
- 126 Chambers Point Unit E
- 126 Chambers Point Unit A
- 120 Chambers Point
- 121 Parkwood Dr
- 503 Lakeland Dr
- 503 Lakeland Dr Unit E6
- 503 Lakeland Dr Unit B6
- 111 Borough Shores Rd
- 105 Chambers Point
- 105 Chambers Point Unit 13
- 105 Chambers Point Unit 2 & 3
- 611 Lakeland Dr Unit 30
- 152 Mimosa Point
- 112 Robinhood Rd
- 134 Parkwood Dr
- 451 Lakeland Dr
- 451 Lakeland Dr Unit D4
- TBD Lakeland Dr
- 322 Little John Trail
