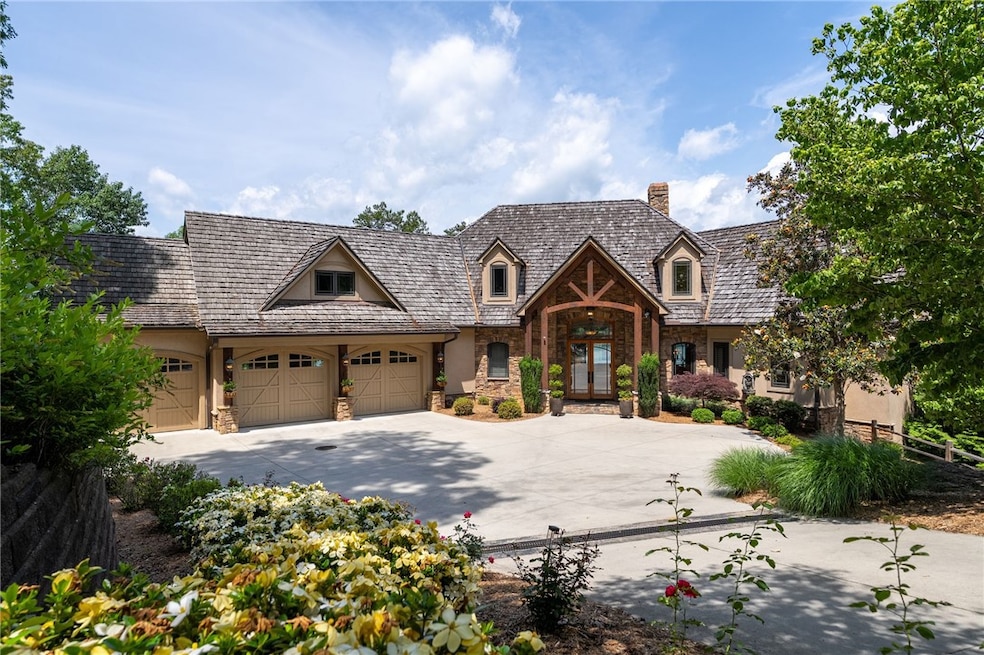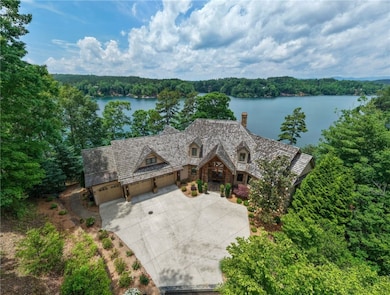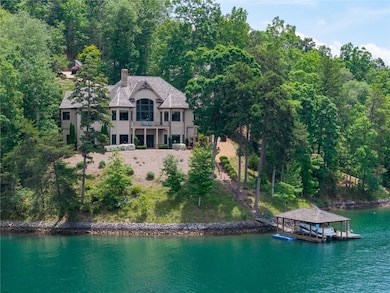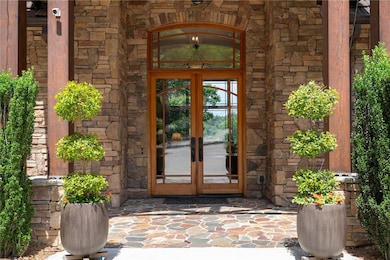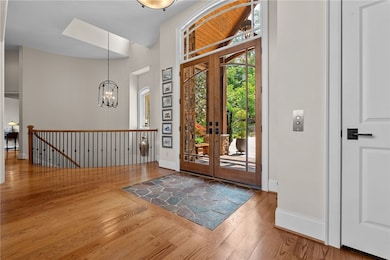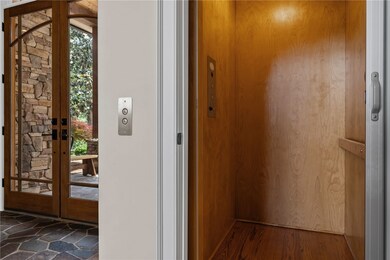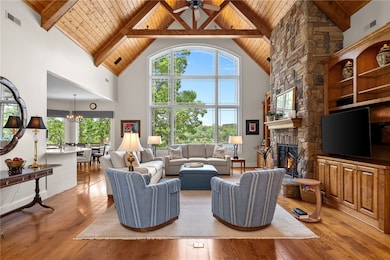
117 Misty Water Loop Sunset, SC 29685
Shady Grove NeighborhoodEstimated payment $20,092/month
Highlights
- Boat Dock
- Fitness Center
- Heated Floors
- Golf Course Community
- Gated Community
- Waterfront
About This Home
Poised on one of Lake Keowee’s most sought-after point lots, 117 Misty Water Loop is a rare waterfront retreat where elegant design meets an extraordinary natural setting. With 288 feet of riprapped shoreline and uninterrupted views across open water to the distant Blue Ridge Mountains, this legacy estate captures the very essence of refined lakefront living in The Reserve.
A stately entrance framed by double doors sets the tone for what lies within, an architectural masterpiece that draws inspiration from both grand mountain lodges and the charm of the European countryside. Stone turrets, warm wood elements, and expansive walls of glass blend seamlessly with lush, manicured landscaping, creating a residence that feels both striking and timeless.
Inside, craftsmanship and comfort converge. A dramatic great room anchors the main level, featuring a soaring stone fireplace, exposed beams, and panoramic lake views from nearly every vantage point. The recently renovated kitchen is a showpiece, outfitted with stunning quartzite countertops, a six-burner Thermador rangetop gas cooktop, KitchenAid double oven and refrigerator, wine fridge, soft-close cabinetry, walk-in pantry, and a spacious island with prep sink. A cozy dining nook and breakfast bar invite relaxed mornings by the lake, while a dedicated study offers space for reflection or remote work.
The main-level primary suite is a true retreat, featuring expansive water views, a custom walk-in dressing room, and a spa-inspired bath complete with heated floors, zero-threshold walk-in shower with body sprays, jacuzzi tub and custom cabinetry. A curved staircase, or elevator, descends to the terrace level, where 12-foot ceilings, a stone fireplace, expansive rec room with wet bar, three guest bedrooms, and two full baths provide comfort and privacy. Also on this level: a 2,000-bottle climate-controlled wine cellar, a workshop, and abundant storage space.
Thoughtfully designed with both function and ease in mind, the property includes a three-car garage with epoxy floors and a 50-amp EV charging outlet, whole-house generator, new concrete driveway, and full laundry room with new washer/dryer and ample workspace. The home is equipped with Pella windows, central vacuum, built-in speakers, and low-maintenance Trex decking. Outdoor living is elevated by an upper-level screened porch with fireplace and covered TV enclosure, a grilling deck, and lower-level patios that lead to the lake via natural boulder steps. The deepwater dock, constructed from premium Ipe wood with a cedar shake roof, includes a boat lift and sits in a protected cove ideal for swimming, boating, or simply enjoying the serenity of the water.
Life at 117 Misty Water Loop means more than owning a beautiful home, it means access to a lifestyle unlike any other. The Reserve at Lake Keowee boasts over $100 million in world-class amenities including a Jack Nicklaus Signature Golf Course, par-3 practice facility with a new 12-hole course underway, full-service marina with boat slips and rentals, lakeside resort-style pool and cabana, Settlement Pool, and hiking trails that wind through the scenic Upstate. Enjoy tennis on four Har-Tru clay courts, pickleball on eight dedicated courts, and state-of-the-art fitness facilities. The Clubhouse offers fine dining, a pub, and a wine bar, while the Village Market provides casual fare and select provisions. The community also features a sporting clays course, lighted driving range, putting greens, and vibrant social programming from fitness classes to member clubs, all connected by high-speed fiber-optic internet.
117 Misty Water Loop is not just a residence, it’s a statement. An iconic lakefront estate for those who seek the pinnacle of mountain-lake living. Premier membership deposit is $100,000 effective 8/15/25.
Listing Agent
Herlong Sotheby's Int'l Realty -Clemson (24803) License #81019 Listed on: 05/23/2025

Home Details
Home Type
- Single Family
Est. Annual Taxes
- $6,126
Lot Details
- 0.93 Acre Lot
- Waterfront
- Cul-De-Sac
- Steep Slope
- Mature Trees
- Wooded Lot
Parking
- 3 Car Attached Garage
- Garage Door Opener
- Driveway
Property Views
- Water
- Mountain
Home Design
- Traditional Architecture
- Synthetic Stucco Exterior
Interior Spaces
- 4,500 Sq Ft Home
- 2-Story Property
- Elevator
- Wet Bar
- Central Vacuum
- Bookcases
- Smooth Ceilings
- Cathedral Ceiling
- Ceiling Fan
- Gas Log Fireplace
- Insulated Windows
- Plantation Shutters
- Home Office
- Recreation Room
- Home Gym
- Pull Down Stairs to Attic
- Laundry Room
Kitchen
- Dishwasher
- Wine Cooler
- Solid Surface Countertops
- Disposal
Flooring
- Wood
- Carpet
- Heated Floors
- Tile
Bedrooms and Bathrooms
- 4 Bedrooms
- Main Floor Bedroom
- Walk-In Closet
- Bathroom on Main Level
- Dual Sinks
- Hydromassage or Jetted Bathtub
- Separate Shower
Finished Basement
- Heated Basement
- Basement Fills Entire Space Under The House
- Natural lighting in basement
Outdoor Features
- Water Access
- Docks
- Deck
- Screened Patio
- Porch
Schools
- Hagood Elementary School
- Pickens Middle School
- Pickens High School
Utilities
- Cooling Available
- Zoned Heating System
- Heat Pump System
- Underground Utilities
- Propane
- Septic Tank
- Phone Available
- Cable TV Available
Additional Features
- Low Threshold Shower
- Outside City Limits
Listing and Financial Details
- Tax Lot A-5
- Assessor Parcel Number 4121-00-86-8946
Community Details
Overview
- Property has a Home Owners Association
- Association fees include recreation facilities, street lights, security
- Built by Jeff Holder
- The Reserve At Lake Keowee Subdivision
Amenities
- Common Area
- Clubhouse
- Community Storage Space
Recreation
- Boat Dock
- Golf Course Community
- Tennis Courts
- Community Playground
- Fitness Center
- Community Pool
- Trails
Security
- Gated Community
Map
Home Values in the Area
Average Home Value in this Area
Tax History
| Year | Tax Paid | Tax Assessment Tax Assessment Total Assessment is a certain percentage of the fair market value that is determined by local assessors to be the total taxable value of land and additions on the property. | Land | Improvement |
|---|---|---|---|---|
| 2024 | $6,126 | $53,000 | $18,800 | $34,200 |
| 2023 | $6,126 | $53,000 | $18,800 | $34,200 |
| 2022 | $6,154 | $53,000 | $18,800 | $34,200 |
| 2021 | $5,861 | $53,000 | $18,800 | $34,200 |
| 2020 | $5,491 | $53,004 | $18,800 | $34,204 |
| 2019 | $5,597 | $53,000 | $18,800 | $34,200 |
| 2018 | $5,777 | $52,740 | $20,000 | $32,740 |
| 2017 | $5,687 | $52,740 | $20,000 | $32,740 |
| 2015 | $5,678 | $52,740 | $0 | $0 |
| 2008 | -- | $71,610 | $20,000 | $51,610 |
Property History
| Date | Event | Price | Change | Sq Ft Price |
|---|---|---|---|---|
| 05/23/2025 05/23/25 | For Sale | $3,600,685 | -- | $800 / Sq Ft |
Purchase History
| Date | Type | Sale Price | Title Company |
|---|---|---|---|
| Interfamily Deed Transfer | -- | None Available | |
| Deed | $650,000 | None Available |
Mortgage History
| Date | Status | Loan Amount | Loan Type |
|---|---|---|---|
| Open | $498,000 | New Conventional | |
| Open | $950,000 | New Conventional | |
| Closed | $945,000 | Adjustable Rate Mortgage/ARM | |
| Closed | $940,000 | New Conventional | |
| Closed | $1,000,000 | No Value Available | |
| Closed | $1,000,000 | No Value Available | |
| Closed | $693,450 | Purchase Money Mortgage |
Similar Homes in Sunset, SC
Source: Western Upstate Multiple Listing Service
MLS Number: 20287586
APN: 4121-00-86-8946
- 194 Cool Water Way
- 108 Cool Water Ct
- 805 Top Ridge Dr
- 824 Top Ridge Dr
- 130 River Ridge Rd
- 126 River Ridge Rd
- 915 Rippling Water Way
- 105 Great Camp Ct
- 420 S Point Blvd
- 346 Long Cove Trail
- 628 Pine Harbor Way
- 703 Timberbrook Trail
- 800 Mirror Lake Ct
- 333 Long Cove Trail
- 604 Top Ridge Dr
- 201 Deep Cove Point
- 527 Brookgreen Trail
- 0 Top Ridge Dr
- 310 Top Ridge Dr
- 510 S Point Blvd
- 214 Shipmaster Dr Unit 22
- 125 Red Fern Ln Unit B
- 320 Shortys Hill Dr
- 319 Greentree Ct
- 115 Sharon Dr
- 208 Windwood Dr
- 701 Broadway St
- 280 Starritt Ln
- 104 Northway Dr
- 300 Arrowhead Dr
- 103 Big Oak Dr
- 144 Aspen Way
- 106 Howe St
- 50 Keoway Dr
- 222 Griffin Mill Rd Unit 222 Unit A
- 224 Griffin Mill Rd Unit A
- 7031 Autumn Way
- 11090 Watson Dr
- 10695 Clemson Blvd
- 110 Greenforest Cir
