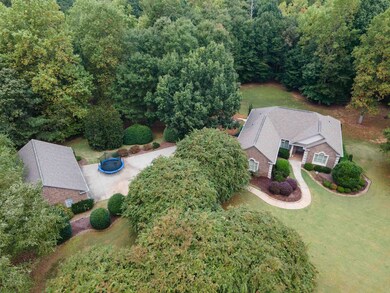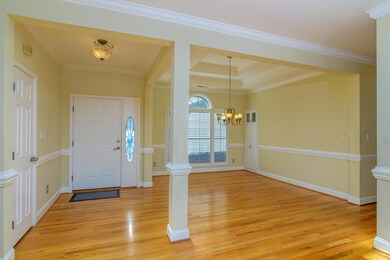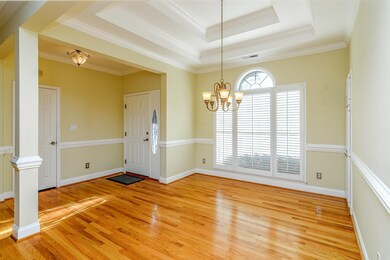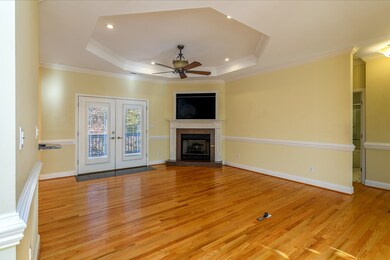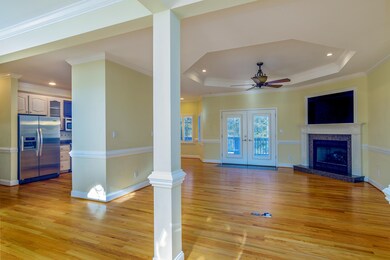
117 N Carleila Lake Way Spartanburg, SC 29307
Hillbrook NeighborhoodHighlights
- 2.13 Acre Lot
- Maid or Guest Quarters
- Multiple Fireplaces
- Spartanburg High School Rated A-
- Deck
- Recreation Room
About This Home
As of February 2025BACK ON THE MARKET-NO FAULT TO THE SELLER Welcome to 117 N. Carleila Lake Way, a beautiful 5BR/3BA home that sits prestinely on a well landscaped yard and over 2.13 acres of blissful nature! Enjoy everything this home has to offer from HARDWOOD FLOORS that flow throughout the living space upstairs, to an expansive deck for entertaining, to a FULLY FURNISHED BASEMENT providing GUEST ACCOMODATIONS to a 2 car DETACHED GARAGE complete with heating & air and plumbing. When arrive at the property, you will love the mushrooming Crepe Mrytle trees that line the driveway leading up to the property and the retaining wall gives additional privacy to the backyard. A paved walkway leads to the front door and upon entering you will marvel at the HARDWOOD FLOORS and OPEN FLOOR plan that invite you to come stay a while. Entertaining is made easy in this area which enjoying a FORMAL DINING ROOM that flows directly into the LIVING ROOM featuring recessed lighting, GAS LOG FIREPLACE complimented by a GRANITE HEARTH. A cozy BREAKFAST NOOK is perfect for those quick meals prepared in your kitchen with STAINLESS STEEL appliances, SOLID SURFACE COUNTERTOPS, TILED BACKSPLASH and PANTRY. Just off the kitchen, you will find the MASTER SUITE featuring a WINDOW BENCH, perfect to crawl up on and read a book. Open the decorative pocket door to your MASTER BATH where you will find a spacious WALK IN TILES SHOWER with 3 shower heads, grab bars and a shower seat. There is also a linen closet and spacious walk-in closet with built in storage racks, shoe rack and tie rack. On the opposing side of the home, you will find 3 BEDROOMS and a GUEST BATH, with jetted tub/shower. The bedrooms offer CROWN MOLDING and CHAIR-RAIL MOLDING for an added touch of style. Do you need more room for family gatherings; then make your way downstairs to the FULL BASEMENT that offers an additional BEDROOM, large enough for multiple beds, FULL BATH and spacious FAMILY ROOM with gas log fireplace. There are also built-in bookshelves in this area, perfect for displaying family heirlooms. A large room off to the side provides ample storage needs, while the other room downstairs could be a potential kitchen. The possibilities for this space are ENDLESS. Let's not forget the COVERED PATIO providing shelter from the elements, but hours of tranquility overlooking the backyard. Spend endless mornings and/or evenings on the back DECK overlooking the backyard and enjoying nature and wildlife. There is a GAS HOOK-UP for your grill making those cookouts easy and enjoyable The craftsman of the family will enjoy the detached garage with a HALF BATH, TONS of SHELVING/CABINETRY for storage, woodworking etc. This house has so much to offer the family who needs room to spread their wings. Come take a look and celebrate the upcoming holidays in your new home!
Last Agent to Sell the Property
RE/MAX REACH License #104410 Listed on: 12/06/2024

Home Details
Home Type
- Single Family
Est. Annual Taxes
- $277
Year Built
- Built in 2000
Lot Details
- 2.13 Acre Lot
- Cul-De-Sac
- Level Lot
- Wooded Lot
- Few Trees
HOA Fees
- $4 Monthly HOA Fees
Home Design
- Traditional Architecture
- Brick Veneer
- Architectural Shingle Roof
- Vinyl Trim
Interior Spaces
- 3,774 Sq Ft Home
- 1-Story Property
- Living Quarters
- Central Vacuum
- Bookcases
- Tray Ceiling
- Smooth Ceilings
- Dropped Ceiling
- Ceiling Fan
- Multiple Fireplaces
- Gas Log Fireplace
- Insulated Windows
- Tilt-In Windows
- Recreation Room
- Workshop
- Fire and Smoke Detector
Kitchen
- Breakfast Area or Nook
- Gas Cooktop
- Built-In Microwave
- Dishwasher
- Solid Surface Countertops
- Utility Sink
Flooring
- Wood
- Carpet
- Ceramic Tile
Bedrooms and Bathrooms
- 5 Bedrooms | 4 Main Level Bedrooms
- Split Bedroom Floorplan
- Walk-In Closet
- 3 Full Bathrooms
- Maid or Guest Quarters
- Double Vanity
- Hydromassage or Jetted Bathtub
- Shower Only
Attic
- Storage In Attic
- Pull Down Stairs to Attic
Finished Basement
- Walk-Out Basement
- Basement Fills Entire Space Under The House
- Interior Basement Entry
Parking
- 4 Garage Spaces | 2 Attached and 2 Detached
- Parking Storage or Cabinetry
- Side or Rear Entrance to Parking
- Garage Door Opener
- Driveway
Outdoor Features
- Deck
- Patio
- Storage Shed
- Front Porch
Schools
- Jesse Boyd Elementary School
- Ninth Grade Academy Middle School
- Spartanburg High School
Utilities
- Multiple cooling system units
- Heat Pump System
- Underground Utilities
- Gas Water Heater
- Municipal Trash
- Cable TV Available
Community Details
- Association fees include common area
- Brookfield Subdivision
Ownership History
Purchase Details
Home Financials for this Owner
Home Financials are based on the most recent Mortgage that was taken out on this home.Purchase Details
Purchase Details
Purchase Details
Purchase Details
Purchase Details
Purchase Details
Similar Homes in Spartanburg, SC
Home Values in the Area
Average Home Value in this Area
Purchase History
| Date | Type | Sale Price | Title Company |
|---|---|---|---|
| Deed | $555,000 | None Listed On Document | |
| Interfamily Deed Transfer | -- | None Available | |
| Deed | $315,500 | None Available | |
| Deed | -- | -- | |
| Deed | $277,500 | -- | |
| Deed | -- | -- | |
| Deed | $24,000 | -- | |
| Deed | $257,400 | -- |
Mortgage History
| Date | Status | Loan Amount | Loan Type |
|---|---|---|---|
| Open | $405,000 | VA | |
| Previous Owner | $189,000 | Credit Line Revolving | |
| Previous Owner | $250,000 | Credit Line Revolving |
Property History
| Date | Event | Price | Change | Sq Ft Price |
|---|---|---|---|---|
| 02/21/2025 02/21/25 | Sold | $555,000 | -2.5% | $147 / Sq Ft |
| 01/09/2025 01/09/25 | Pending | -- | -- | -- |
| 01/02/2025 01/02/25 | For Sale | $569,000 | 0.0% | $151 / Sq Ft |
| 01/02/2025 01/02/25 | Price Changed | $569,000 | -1.7% | $151 / Sq Ft |
| 12/26/2024 12/26/24 | Pending | -- | -- | -- |
| 12/06/2024 12/06/24 | For Sale | $579,000 | -- | $153 / Sq Ft |
Tax History Compared to Growth
Tax History
| Year | Tax Paid | Tax Assessment Tax Assessment Total Assessment is a certain percentage of the fair market value that is determined by local assessors to be the total taxable value of land and additions on the property. | Land | Improvement |
|---|---|---|---|---|
| 2024 | $269 | -- | -- | -- |
| 2023 | $269 | $0 | $0 | $0 |
| 2022 | $214 | $0 | $0 | $0 |
| 2021 | $214 | $0 | $0 | $0 |
| 2020 | $207 | $0 | $0 | $0 |
| 2019 | $207 | $0 | $0 | $0 |
| 2018 | $207 | $0 | $0 | $0 |
| 2017 | $2,827 | $11,988 | $1,836 | $10,152 |
| 2016 | $2,827 | $11,988 | $1,836 | $10,152 |
| 2015 | $2,708 | $17,982 | $2,754 | $15,228 |
| 2014 | $2,703 | $17,982 | $2,754 | $15,228 |
Agents Affiliated with this Home
-
ANGELA YARBOROUGH

Seller's Agent in 2025
ANGELA YARBOROUGH
RE/MAX
(864) 542-5677
1 in this area
60 Total Sales
-
Teresa Page

Buyer's Agent in 2025
Teresa Page
RE/MAX Executives Charlotte, NC
(864) 316-5929
2 in this area
76 Total Sales
Map
Source: Multiple Listing Service of Spartanburg
MLS Number: SPN317879
APN: 7-09-00-018.07

