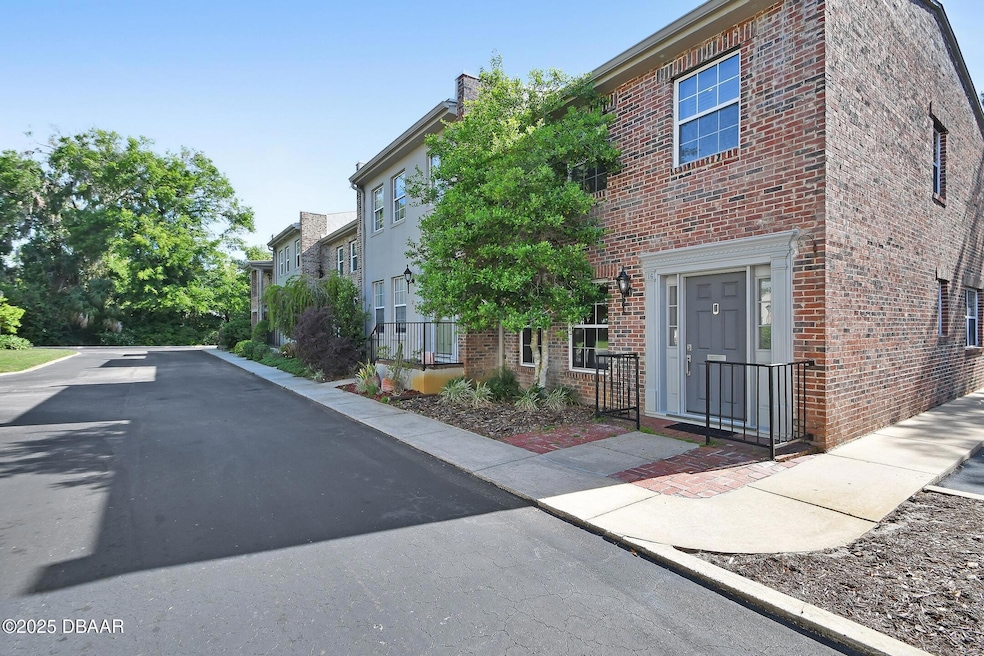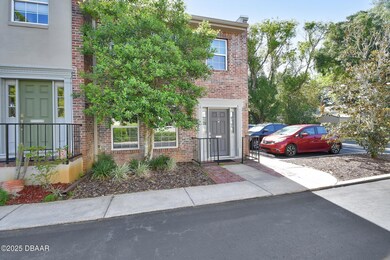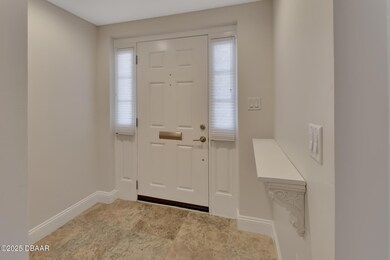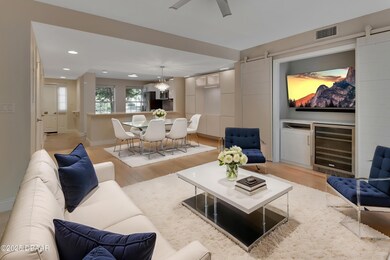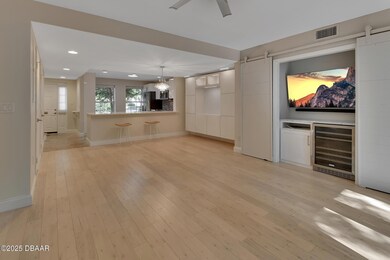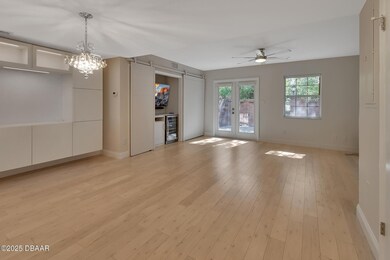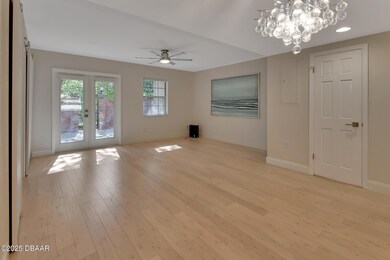
117 N Garfield Ave Unit 16 Deland, FL 32724
Estimated payment $2,063/month
Highlights
- In Ground Spa
- View of Trees or Woods
- Traditional Architecture
- Senior Community
- Open Floorplan
- Wood Flooring
About This Home
Motivated Seller! Just reduced for quick sale.
Light, bright, and beautifully updated. This desirable end unit in the sought-after 50+ community of Yorkfield Square, nestled in the heart of ''Downtown DeLand,'' is filled with custom features and thoughtful upgrades throughout.The open-concept kitchen is a standout, boasting sleek European-style cabinetry, quartz countertops, oversized pantry with pull-out drawers, and a clever corner cabinet design that outshines any Lazy Susan. Every inch has been carefully designed for maximum functionality and style.The spacious dining area features a custom built-in cabinet—perfect for displaying treasures or storing essentials while the living room offers enclosed built-in shelving plus TV with soundbar. A convenient half bath is located downstairs along with additional under-stair storage. The primary bedroom is both elegant and efficient, with plantation shutters and loaded with built-in storage. Enjoy a fully remodeled en-suite with spa-like jetted shower plus towel warmer. The guest bedroom includes a built-in Murphy bed, remodeled en-suite and also features plantation shutters, making it a perfect space for guests or a flexible home office. Windows have been replaced, and the French doors open to a charming private walled and gated brick patio, complete with an outdoor storage closet and gardening shelvesideal for morning coffee or evening grilling. Take advantage of the private community pool and gathering room. Live the easygoing, active lifestyle you've been looking for. Enjoy the peace of a quiet community and the convenience of being just a short stroll from award-winning downtown DeLand, with its vibrant dining scene, boutique shopping, and year-round community events.
Property Details
Home Type
- Condominium
Est. Annual Taxes
- $1,300
Year Built
- Built in 1973 | Remodeled
Lot Details
- Property fronts a private road
- West Facing Home
- Brick Fence
HOA Fees
- $465 Monthly HOA Fees
Home Design
- Traditional Architecture
- Brick or Stone Mason
- Block Foundation
- Slab Foundation
- Metal Roof
- Block And Beam Construction
- Stucco
Interior Spaces
- 1,360 Sq Ft Home
- 2-Story Property
- Open Floorplan
- Built-In Features
- Ceiling Fan
- Entrance Foyer
- Living Room
- Dining Room
- Views of Woods
Kitchen
- Breakfast Bar
- Electric Oven
- Electric Range
- Plumbed For Ice Maker
- Dishwasher
- Wine Cooler
Flooring
- Wood
- Tile
Bedrooms and Bathrooms
- 2 Bedrooms
- Dual Closets
- In-Law or Guest Suite
- Shower Only
Laundry
- Laundry on upper level
- Stacked Washer and Dryer
Parking
- Guest Parking
- Additional Parking
Outdoor Features
- In Ground Spa
- Courtyard
- Patio
- Rear Porch
Utilities
- Central Heating and Cooling System
- Electric Water Heater
- Cable TV Available
Listing and Financial Details
- Homestead Exemption
- Assessor Parcel Number 700963000160
Community Details
Overview
- Senior Community
- Association fees include insurance, ground maintenance, maintenance structure
- Yorkfield Square Condo Subdivision
- On-Site Maintenance
Recreation
- Community Pool
- Community Spa
Pet Policy
- Limit on the number of pets
- Pet Size Limit
Map
Home Values in the Area
Average Home Value in this Area
Tax History
| Year | Tax Paid | Tax Assessment Tax Assessment Total Assessment is a certain percentage of the fair market value that is determined by local assessors to be the total taxable value of land and additions on the property. | Land | Improvement |
|---|---|---|---|---|
| 2025 | $1,313 | $119,559 | -- | -- |
| 2024 | $1,313 | $116,190 | -- | -- |
| 2023 | $1,313 | $112,806 | $0 | $0 |
| 2022 | $1,273 | $109,520 | $0 | $0 |
| 2021 | $2,691 | $131,010 | $0 | $131,010 |
| 2020 | $2,454 | $119,100 | $0 | $119,100 |
| 2019 | $2,695 | $134,300 | $0 | $134,300 |
| 2018 | $2,529 | $118,200 | $0 | $118,200 |
| 2017 | $2,364 | $104,650 | $20,930 | $83,720 |
| 2016 | $2,090 | $91,000 | $0 | $0 |
| 2015 | $597 | $50,532 | $0 | $0 |
| 2014 | $608 | $50,131 | $0 | $0 |
Property History
| Date | Event | Price | Change | Sq Ft Price |
|---|---|---|---|---|
| 06/11/2025 06/11/25 | Price Changed | $269,000 | -3.6% | $198 / Sq Ft |
| 05/30/2025 05/30/25 | Price Changed | $279,000 | -3.5% | $205 / Sq Ft |
| 04/21/2025 04/21/25 | For Sale | $289,000 | +47.6% | $213 / Sq Ft |
| 03/31/2021 03/31/21 | Sold | $195,800 | 0.0% | $144 / Sq Ft |
| 03/31/2021 03/31/21 | For Sale | $195,800 | 0.0% | $144 / Sq Ft |
| 03/29/2021 03/29/21 | Pending | -- | -- | -- |
| 03/29/2021 03/29/21 | For Sale | $195,800 | +83.0% | $144 / Sq Ft |
| 08/17/2018 08/17/18 | Off Market | $107,000 | -- | -- |
| 07/30/2015 07/30/15 | Sold | $107,000 | -2.6% | $79 / Sq Ft |
| 07/01/2015 07/01/15 | Pending | -- | -- | -- |
| 11/07/2014 11/07/14 | For Sale | $109,900 | -- | $81 / Sq Ft |
Purchase History
| Date | Type | Sale Price | Title Company |
|---|---|---|---|
| Warranty Deed | $195,800 | Volusia Title Services | |
| Quit Claim Deed | -- | Attorney | |
| Warranty Deed | $107,000 | Coast Title West Volusia Cou | |
| Deed | $66,500 | -- | |
| Deed | $60,000 | -- | |
| Deed | $35,500 | -- |
Similar Homes in Deland, FL
Source: Daytona Beach Area Association of REALTORS®
MLS Number: 1212403
APN: 7009-63-00-0160
- 524 E Church St
- 122 S Garfield Ave
- 427 E Church St
- 345 E Church St
- 502 E Howry Ave
- 504 E Howry Ave
- 333 E Church St
- 0 7009-56-01-0190 Unit MFRO6288568
- 322 N Frankfort Ave
- 333 N Kentucky Ave
- 649 E Howry Ave
- 731 E Cox St
- 225 N Phippen Ave
- 42 Villa Villar Ct Unit 420
- 1301 E Wisconsin Ave
- 330 E Wisconsin Ave
- 0 E Wisconsin Ave Unit MFRO6190518
- 47 Villa Villar Ct Unit 470
- 35 Villa Villar Ct Unit 35
- 855 E Church St
- 333 E Church St
- 400 E Howry Ave
- 309 Pine St
- 321 Pine St
- 100 E Ohio Ave
- 903 E New York Ave Unit 1
- 129 E Voorhis Ave
- 812 E Voorhis Ave
- 906 E Wisconsin Ave Unit Ave
- 333 Whiteheart Dr
- 356 Whiteheart Dr
- 313 Whiteheart Dr
- 330 S Woodland Blvd Unit 1
- 605 N Amelia Ave
- 210 W Michigan Ave
- 1105 E Minnesota Ave
- 506 Ewing Ln
- 830 N Tuxedo Ave
- 100 E Stetson Ave
- 334 W Euclid Ave
