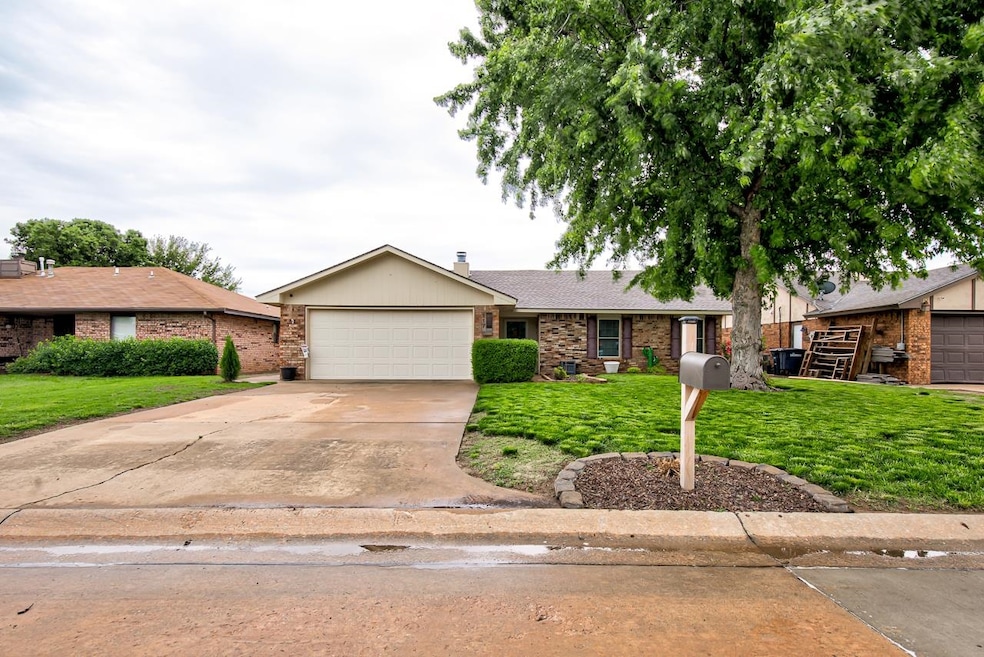
3
Beds
2
Baths
1,304
Sq Ft
1
Acres
Highlights
- Traditional Architecture
- Shades
- Brick Veneer
- Covered Patio or Porch
- 2 Car Attached Garage
- Ceramic Tile Flooring
About This Home
As of August 2025Searching for a charming and comfortable place to call home? Look no further. Step inside to find a spacious living area perfect for both relaxing evenings at home and entertaining guests. Modern appliances and functional layout of the kitchen make meal prep and gatherings easy. Each bedroom offers generous storage and ample space to retreat.
Home Details
Home Type
- Single Family
Est. Annual Taxes
- $1,675
Year Built
- Built in 1981
Lot Details
- Lot Dimensions are 60x133
- Chain Link Fence
Home Design
- Traditional Architecture
- Gable Roof Shape
- Brick Veneer
- Composition Roof
Interior Spaces
- 1,304 Sq Ft Home
- 1-Story Property
- Ceiling Fan
- Shades
- Entryway
- Living Room with Fireplace
- Combination Kitchen and Dining Room
Kitchen
- Electric Oven or Range
- Dishwasher
Flooring
- Laminate
- Ceramic Tile
Bedrooms and Bathrooms
- 3 Bedrooms
- 2 Full Bathrooms
Parking
- 2 Car Attached Garage
- Garage Door Opener
Additional Features
- Covered Patio or Porch
- Central Heating and Cooling System
Community Details
- Cedar Ridge 4Th Subdivision
Ownership History
Date
Name
Owned For
Owner Type
Purchase Details
Listed on
May 12, 2025
Closed on
Jul 31, 2025
Sold by
Chegwidden Jessica Erin and Mcculloch Jessica Erin
Bought by
Compton Christine Noelle and Compton Donald Blake
Seller's Agent
Amber Sprague
ReMax Premier
Buyer's Agent
Darla Balch
McGraw Elite
List Price
$169,900
Sold Price
$158,900
Premium/Discount to List
-$11,000
-6.47%
Views
47
Home Financials for this Owner
Home Financials are based on the most recent Mortgage that was taken out on this home.
Avg. Annual Appreciation
51.85%
Original Mortgage
$127,120
Outstanding Balance
$127,120
Interest Rate
6.77%
Mortgage Type
New Conventional
Estimated Equity
$35,813
Purchase Details
Closed on
Nov 30, 2007
Sold by
Hummel Terri and Hummel Larry
Bought by
Coontz Patricia A
Home Financials for this Owner
Home Financials are based on the most recent Mortgage that was taken out on this home.
Original Mortgage
$90,000
Interest Rate
6.43%
Mortgage Type
New Conventional
Purchase Details
Closed on
Nov 17, 2005
Sold by
Bierig Vernon and Bierig Margie
Bought by
Hummel Larry
Similar Homes in Enid, OK
Create a Home Valuation Report for This Property
The Home Valuation Report is an in-depth analysis detailing your home's value as well as a comparison with similar homes in the area
Home Values in the Area
Average Home Value in this Area
Purchase History
| Date | Type | Sale Price | Title Company |
|---|---|---|---|
| Warranty Deed | $159,000 | Apex Title | |
| Warranty Deed | $90,000 | None Available | |
| Warranty Deed | $14,000 | None Available |
Source: Public Records
Mortgage History
| Date | Status | Loan Amount | Loan Type |
|---|---|---|---|
| Open | $127,120 | New Conventional | |
| Previous Owner | $90,000 | New Conventional |
Source: Public Records
Property History
| Date | Event | Price | Change | Sq Ft Price |
|---|---|---|---|---|
| 08/08/2025 08/08/25 | Sold | $158,900 | -6.5% | $122 / Sq Ft |
| 06/24/2025 06/24/25 | Pending | -- | -- | -- |
| 05/29/2025 05/29/25 | For Sale | $169,900 | 0.0% | $130 / Sq Ft |
| 05/19/2025 05/19/25 | Pending | -- | -- | -- |
| 05/12/2025 05/12/25 | For Sale | $169,900 | +25.9% | $130 / Sq Ft |
| 06/02/2021 06/02/21 | Sold | $134,900 | 0.0% | $103 / Sq Ft |
| 04/21/2021 04/21/21 | Pending | -- | -- | -- |
| 04/19/2021 04/19/21 | For Sale | $134,900 | -- | $103 / Sq Ft |
Source: Northwest Oklahoma Association of REALTORS®
Tax History Compared to Growth
Tax History
| Year | Tax Paid | Tax Assessment Tax Assessment Total Assessment is a certain percentage of the fair market value that is determined by local assessors to be the total taxable value of land and additions on the property. | Land | Improvement |
|---|---|---|---|---|
| 2024 | $1,675 | $15,874 | $1,500 | $14,374 |
| 2023 | $1,675 | $15,874 | $1,500 | $14,374 |
| 2022 | $1,698 | $15,874 | $1,500 | $14,374 |
| 2021 | $1,518 | $14,270 | $1,500 | $12,770 |
| 2020 | $1,604 | $14,736 | $1,488 | $13,248 |
| 2019 | $1,461 | $14,034 | $1,399 | $12,635 |
| 2018 | $1,388 | $13,367 | $1,442 | $11,925 |
| 2017 | $1,316 | $12,730 | $1,500 | $11,230 |
| 2016 | $1,255 | $12,670 | $0 | $0 |
| 2015 | $1,180 | $12,067 | $1,250 | $10,817 |
| 2014 | $1,123 | $11,492 | $1,250 | $10,242 |
Source: Public Records
Agents Affiliated with this Home
-
Amber Sprague

Seller's Agent in 2025
Amber Sprague
RE/MAX
(580) 478-6600
180 Total Sales
-
Darla Balch

Buyer's Agent in 2025
Darla Balch
McGraw Elite
(580) 977-8348
45 Total Sales
-
Susan Root

Seller's Agent in 2021
Susan Root
Coldwell Banker Realty III, LLC
(580) 747-0079
239 Total Sales
Map
Source: Northwest Oklahoma Association of REALTORS®
MLS Number: 20250631
APN: 1440-00-003-012-0-019-00
Nearby Homes
- 121 N Texoma Dr
- 5618 Cedar Ridge Dr
- 5605 Arrowhead Dr
- 5902 Will Rogers Dr
- 5909 Will Rogers Dr
- 5501 Texoma Dr
- 5906 Roman Nose Dr
- 114 S Keystone Dr
- 5505 Fountain Head Dr
- 5201 W Randolph Ave
- 5321 Grizzly Ln
- 523 Jaguar Ln
- 5208 Wilderness Cove
- 914 Blue Stem Rd
- 4802 Chaparral Run
- 4618 Pine Cone Ln
- 1012 Blue Stem Rd
- 4703 Chaparral Run
- 409 Aspen Dr
- 4706 Oakcrest Ave






