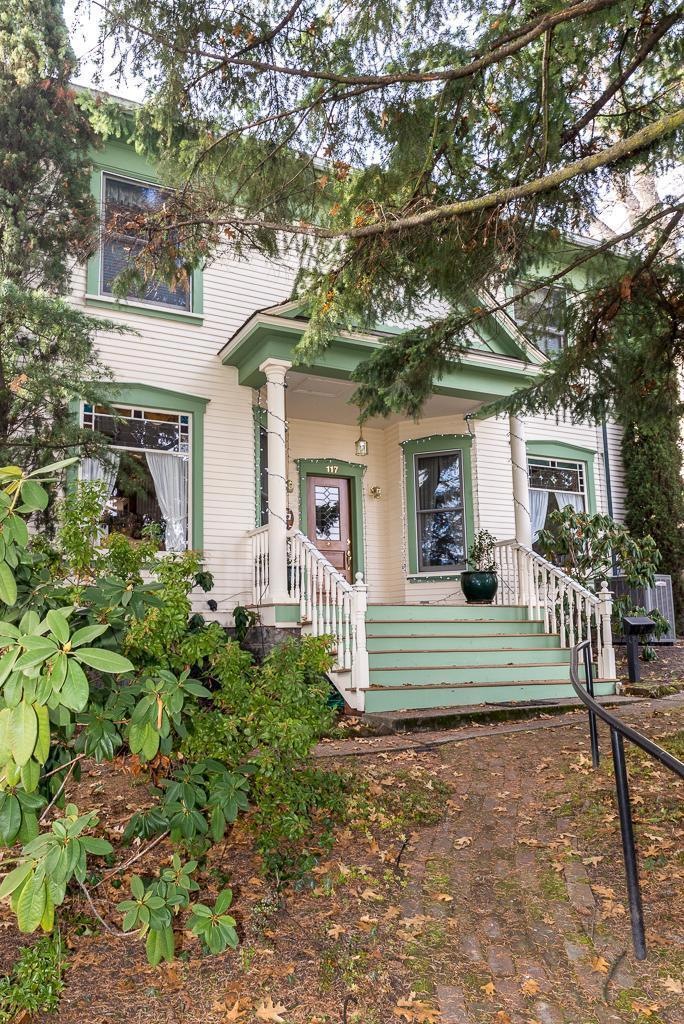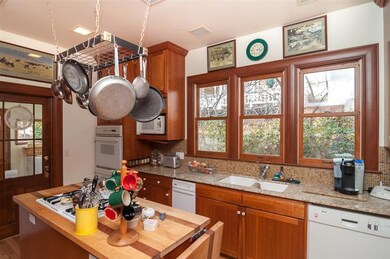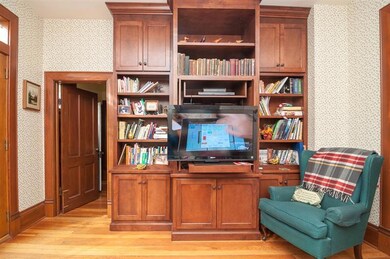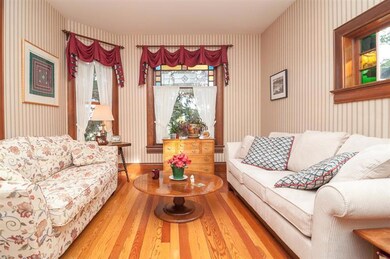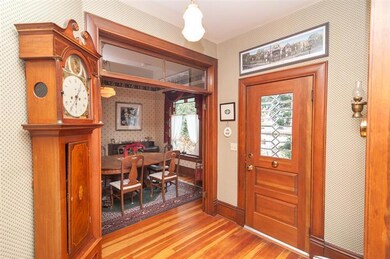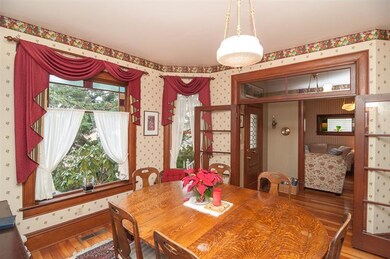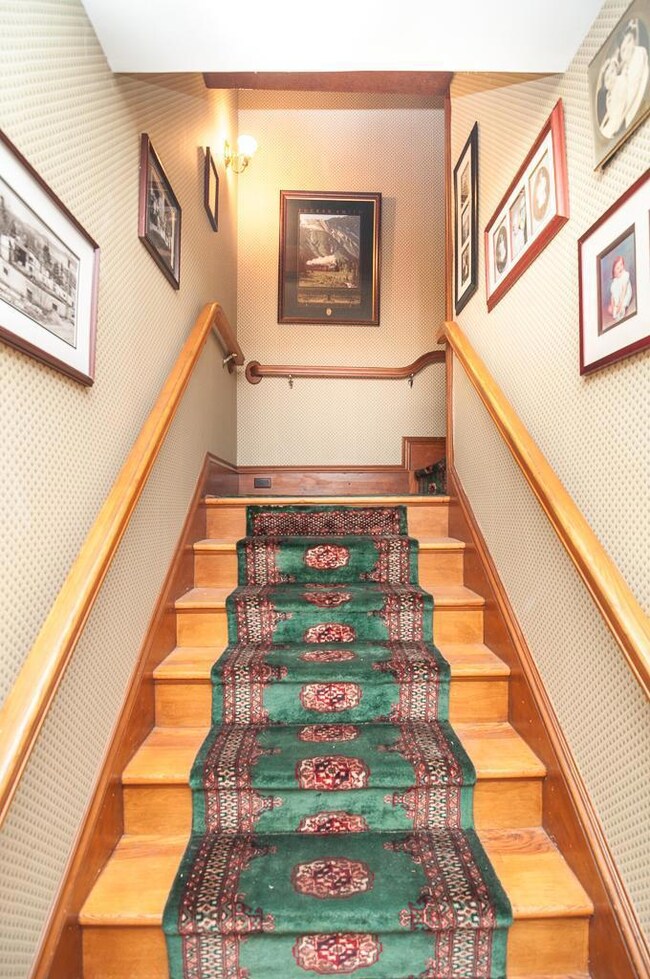
117 N Main St Ashland, OR 97520
Lithia Park NeighborhoodEstimated Value: $697,000 - $852,000
Highlights
- Mountain View
- Wood Flooring
- No HOA
- Helman Elementary School Rated A-
- Victorian Architecture
- 4-minute walk to Lithia Park Duck Pond
About This Home
As of August 2014This classic home/B&B is located just steps to Ashland Plaza. Built in 1902, it was brought back to it's original beauty by the current owner & renowned local builder, Eric Laursen, in 2004. Stately, yet comfortable, the home features fir floors, 10' ceilings; stained & leaded glass; 4 bedrooms, each with en-suite baths; an office w/adjacent half bath; island kitchen, and all appliances included. Relaxing garden & patio area features abundant flowers and fountain. 4-car off-street parking. A lot to recommend this lovely property!
Last Agent to Sell the Property
Sandy Royce
Royce Real Estate Services License #890400206 Listed on: 07/26/2014
Last Buyer's Agent
Sandy Royce
Home Details
Home Type
- Single Family
Est. Annual Taxes
- $3,841
Year Built
- Built in 1902
Lot Details
- 7,841 Sq Ft Lot
- Fenced
- Level Lot
- Garden
- Property is zoned R-2, R-2
Parking
- No Garage
Home Design
- Victorian Architecture
- Frame Construction
- Concrete Perimeter Foundation
Interior Spaces
- 2,174 Sq Ft Home
- 2-Story Property
- Double Pane Windows
- Wood Flooring
- Mountain Views
- Partial Basement
- Fire and Smoke Detector
Kitchen
- Oven
- Cooktop
- Microwave
- Dishwasher
- Kitchen Island
- Trash Compactor
- Disposal
Bedrooms and Bathrooms
- 4 Bedrooms
- Walk-In Closet
Laundry
- Dryer
- Washer
Schools
- Helman Elementary School
- Ashland Middle School
- Ashland High School
Utilities
- Forced Air Heating and Cooling System
- Heating System Uses Natural Gas
- Water Heater
Community Details
- No Home Owners Association
Listing and Financial Details
- Exclusions: Patio Furniture
- Assessor Parcel Number 1006618
Ownership History
Purchase Details
Purchase Details
Home Financials for this Owner
Home Financials are based on the most recent Mortgage that was taken out on this home.Similar Homes in Ashland, OR
Home Values in the Area
Average Home Value in this Area
Purchase History
| Date | Buyer | Sale Price | Title Company |
|---|---|---|---|
| Dehnke Pamela C | -- | None Available | |
| Dehnke Pamela | $600,000 | First American Title |
Mortgage History
| Date | Status | Borrower | Loan Amount |
|---|---|---|---|
| Open | Dehnke Pamela | $532,000 | |
| Closed | Dehnke Pamela | $580,000 |
Property History
| Date | Event | Price | Change | Sq Ft Price |
|---|---|---|---|---|
| 08/27/2014 08/27/14 | Sold | $600,000 | -9.1% | $276 / Sq Ft |
| 08/07/2014 08/07/14 | Pending | -- | -- | -- |
| 12/31/2013 12/31/13 | For Sale | $660,000 | -- | $304 / Sq Ft |
Tax History Compared to Growth
Tax History
| Year | Tax Paid | Tax Assessment Tax Assessment Total Assessment is a certain percentage of the fair market value that is determined by local assessors to be the total taxable value of land and additions on the property. | Land | Improvement |
|---|---|---|---|---|
| 2025 | $5,974 | $385,330 | $177,760 | $207,570 |
| 2024 | $5,974 | $374,110 | $172,580 | $201,530 |
| 2023 | $5,780 | $363,220 | $167,550 | $195,670 |
| 2022 | $5,594 | $363,220 | $167,550 | $195,670 |
| 2021 | $5,404 | $352,650 | $162,670 | $189,980 |
| 2020 | $4,839 | $315,440 | $157,930 | $157,510 |
| 2019 | $4,763 | $297,340 | $148,860 | $148,480 |
| 2018 | $4,499 | $288,680 | $100,380 | $188,300 |
| 2017 | $4,466 | $288,680 | $100,380 | $188,300 |
| 2016 | $4,350 | $272,120 | $94,620 | $177,500 |
| 2015 | $4,182 | $272,120 | $94,620 | $177,500 |
| 2014 | $4,046 | $256,510 | $89,180 | $167,330 |
Agents Affiliated with this Home
-
S
Seller's Agent in 2014
Sandy Royce
Royce Real Estate Services
(541) 482-3814
Map
Source: Oregon Datashare
MLS Number: 102943435
APN: 10066181
