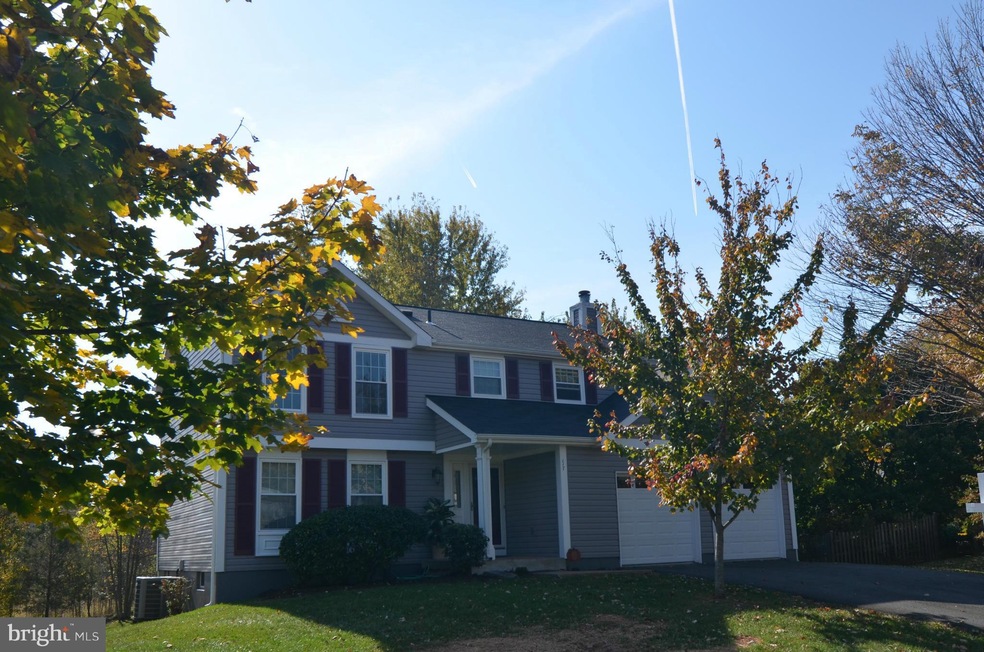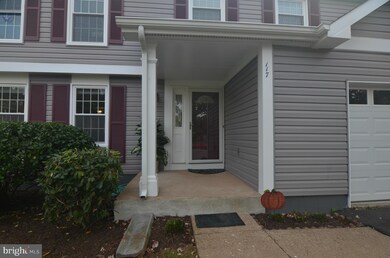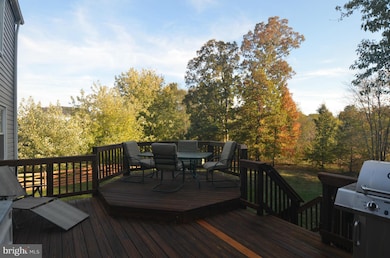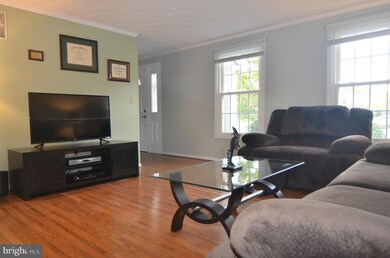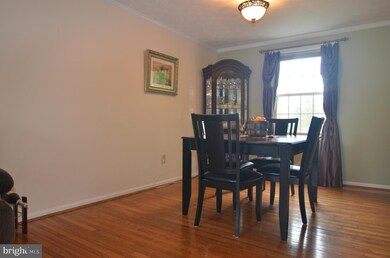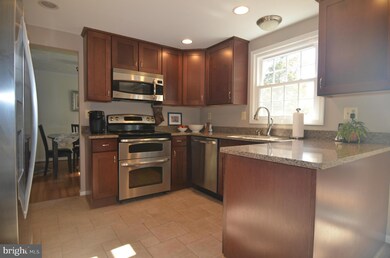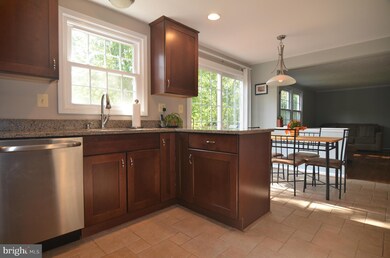
117 Nalls Ct Sterling, VA 20164
Estimated Value: $764,000 - $840,000
Highlights
- View of Trees or Woods
- Open Floorplan
- Deck
- Dominion High School Rated A-
- Colonial Architecture
- Backs to Trees or Woods
About This Home
As of April 2017This is the one! Gorgeous home FULLY updated and upgraded. Last few years, new roof, siding, windows, Heat, AC, hotwater heater, kitchen and bathrooms (fully remodeled) - carpet, paint. Sitting on over 1/3 acre at the end of a cul de sac and backing to trees. Check it out, open Sunday Nov 6th, 1 to 4. Come on by and see it for yourself!
Last Agent to Sell the Property
RE/MAX Distinctive Real Estate, Inc. License #0225093372 Listed on: 11/02/2016

Home Details
Home Type
- Single Family
Est. Annual Taxes
- $5,155
Year Built
- Built in 1985 | Remodeled in 2016
Lot Details
- 0.35 Acre Lot
- Cul-De-Sac
- Backs to Trees or Woods
- Property is in very good condition
HOA Fees
- $44 Monthly HOA Fees
Parking
- 2 Car Attached Garage
- Garage Door Opener
Home Design
- Colonial Architecture
- Vinyl Siding
Interior Spaces
- Property has 3 Levels
- Open Floorplan
- Crown Molding
- 1 Fireplace
- Double Pane Windows
- Window Treatments
- Sliding Doors
- Family Room Off Kitchen
- Living Room
- Dining Room
- Game Room
- Wood Flooring
- Views of Woods
Kitchen
- Breakfast Room
- Gas Oven or Range
- Microwave
- Dishwasher
- Disposal
Bedrooms and Bathrooms
- 4 Bedrooms
- En-Suite Primary Bedroom
- En-Suite Bathroom
- 3.5 Bathrooms
- Whirlpool Bathtub
Laundry
- Dryer
- Washer
Finished Basement
- Walk-Out Basement
- Rear Basement Entry
- Natural lighting in basement
Outdoor Features
- Deck
- Porch
Schools
- Meadowland Elementary School
- Seneca Ridge Middle School
- Dominion High School
Utilities
- Forced Air Heating and Cooling System
- Vented Exhaust Fan
- Electric Water Heater
Listing and Financial Details
- Home warranty included in the sale of the property
- Assessor Parcel Number 012172104000
Community Details
Overview
- Association fees include snow removal, trash
- Seneca Chase Community
- Seneca Chase Subdivision
Amenities
- Common Area
Ownership History
Purchase Details
Home Financials for this Owner
Home Financials are based on the most recent Mortgage that was taken out on this home.Purchase Details
Home Financials for this Owner
Home Financials are based on the most recent Mortgage that was taken out on this home.Purchase Details
Home Financials for this Owner
Home Financials are based on the most recent Mortgage that was taken out on this home.Similar Homes in Sterling, VA
Home Values in the Area
Average Home Value in this Area
Purchase History
| Date | Buyer | Sale Price | Title Company |
|---|---|---|---|
| Kahler Eldridge Leigh | $508,675 | Republic Title Inc | |
| Cooper Michael A | $320,000 | -- | |
| Millacci John W | $187,000 | -- |
Mortgage History
| Date | Status | Borrower | Loan Amount |
|---|---|---|---|
| Previous Owner | Cooper Michael A | $228,000 | |
| Previous Owner | Millacci John W | $190,700 |
Property History
| Date | Event | Price | Change | Sq Ft Price |
|---|---|---|---|---|
| 04/07/2017 04/07/17 | Sold | $508,675 | +2.8% | $164 / Sq Ft |
| 11/08/2016 11/08/16 | Pending | -- | -- | -- |
| 11/02/2016 11/02/16 | For Sale | $495,000 | -- | $159 / Sq Ft |
Tax History Compared to Growth
Tax History
| Year | Tax Paid | Tax Assessment Tax Assessment Total Assessment is a certain percentage of the fair market value that is determined by local assessors to be the total taxable value of land and additions on the property. | Land | Improvement |
|---|---|---|---|---|
| 2024 | $5,262 | $608,340 | $231,000 | $377,340 |
| 2023 | $5,198 | $594,030 | $231,000 | $363,030 |
| 2022 | $5,298 | $595,280 | $231,000 | $364,280 |
| 2021 | $5,389 | $549,910 | $213,000 | $336,910 |
| 2020 | $5,402 | $521,910 | $183,000 | $338,910 |
| 2019 | $5,376 | $514,440 | $183,000 | $331,440 |
| 2018 | $5,421 | $499,650 | $173,000 | $326,650 |
| 2017 | $5,119 | $455,050 | $173,000 | $282,050 |
| 2016 | $5,155 | $450,230 | $0 | $0 |
| 2015 | $5,261 | $290,490 | $0 | $290,490 |
| 2014 | $5,130 | $271,190 | $0 | $271,190 |
Agents Affiliated with this Home
-
Dina Azzam

Seller's Agent in 2017
Dina Azzam
RE/MAX
(703) 403-3830
9 in this area
132 Total Sales
-
Debbie Dogrul

Buyer's Agent in 2017
Debbie Dogrul
EXP Realty, LLC
(703) 783-5685
687 Total Sales
Map
Source: Bright MLS
MLS Number: 1000710035
APN: 012-17-2104
- 202 Trail Ct
- 21232 Bullrush Place
- 161 S Fox Rd
- 46819 Gunflint Way
- 810 Sugarland Run Dr
- 21345 Flatwood Place
- 46865 Backwater Dr
- 46612 Carriage Ct
- 46825 Northbrook Way
- 302 Argus Place
- 514 Cardinal Glen Cir
- 27 Carolina Ct
- 46789 Sweet Birch Terrace
- 20962 Martingale Square
- 46691 Winchester Dr
- 234 Willow Terrace
- 1904 N Amelia St
- 103 E Amhurst St
- 29 Cedar Dr
- 722 Sugarland Run Dr
- 117 Nalls Ct
- 115 Nalls Ct
- 116 Nalls Ct
- 113 Nalls Ct
- 114 Nalls Ct
- 21167 Mayapple Place
- 212 Leslie Ct
- 112 Nalls Ct
- 208 Leslie Ct
- 21163 Mayapple Place
- 111 Nalls Ct
- 214 Leslie Ct
- 206 Leslie Ct
- 216 Leslie Ct
- 21171 Mayapple Place
- 110 Nalls Ct
- 109 Nalls Ct
- 21159 Mayapple Place
- 204 Leslie Ct
- 350 Samantha Dr
