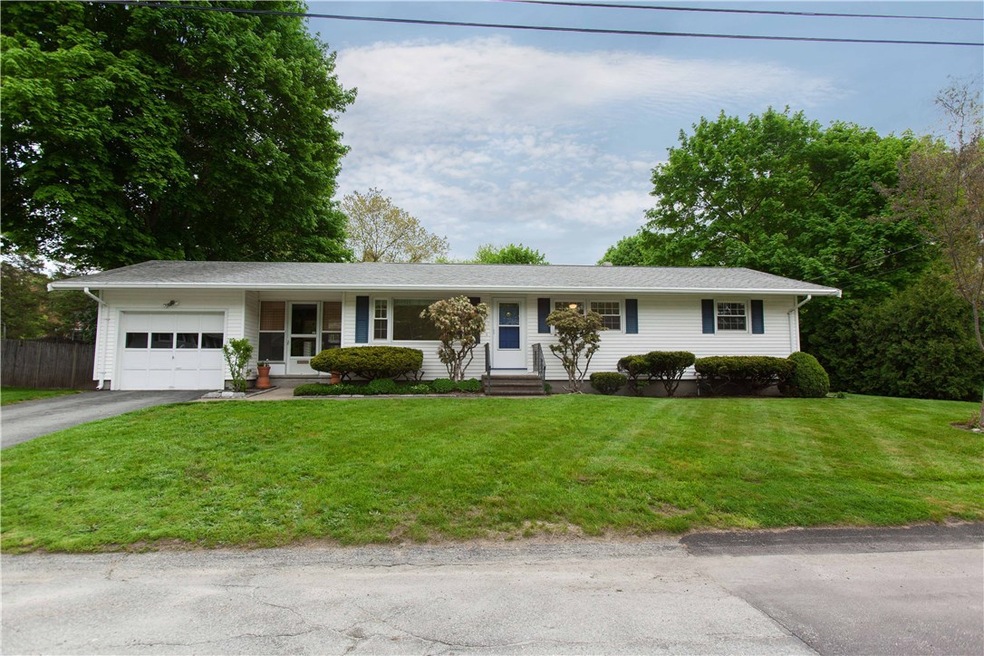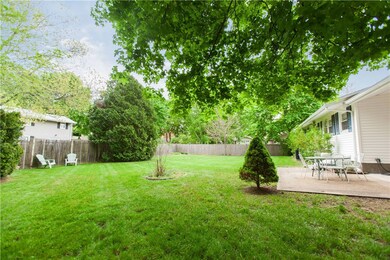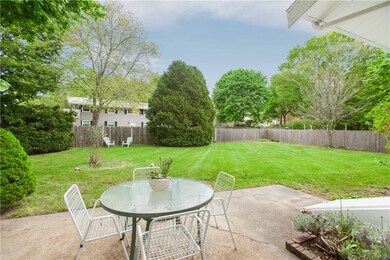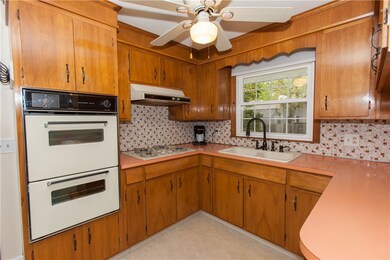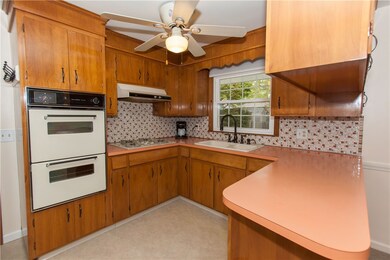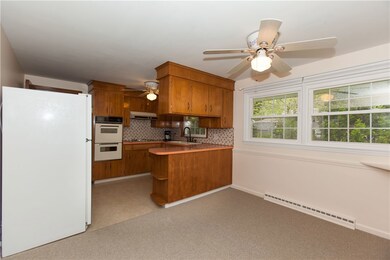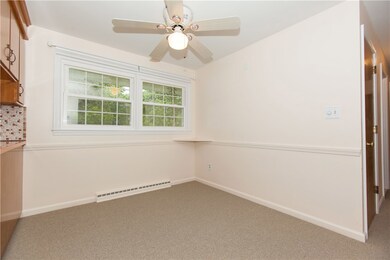
117 Newton St Woonsocket, RI 02895
East Woonsocket NeighborhoodHighlights
- Wood Flooring
- Workshop
- Bathtub with Shower
- Recreation Facilities
- 1 Car Attached Garage
- Security System Owned
About This Home
As of July 2025Solid, quality-built One Level Ranch in excellent East Woonsocket location. Very convenient location yet very quiet neighborhood. Home has been lovingly cared for and updated with newer 30 year roof, windows, vinyl siding, Central Air, fresh paint and new carpeting. Kitchen is older but fitted with quality solid wood cabinets, nice cooktop surface and wall oven that is clean as a whistle. Kitchen offers a island countertop and a dining area. Open to the living room, very spacious and brightened by a large picture window. Off the kitchen are the 3 BR and full bath that are in impeccable condition. Enjoy summers on the enclosed carpeted breezeway that opens to back yard patio. The yard is perfectly sized with garden areas and fully fenced for pets/privacy. On the lower level is a part finished basement with walkout. A separate laundry area, workbench and space and shelves for ample storage. This is a wonderful opportunity to get a one level home in very nice neighborhood for a great price! Attached garage!
Last Agent to Sell the Property
The Elise Vetri Team
Keller Williams Leading Edge Listed on: 05/16/2017
Last Buyer's Agent
Samantha Durand
Home Details
Home Type
- Single Family
Est. Annual Taxes
- $3,398
Year Built
- Built in 1963
Parking
- 1 Car Attached Garage
- Driveway
Home Design
- Vinyl Siding
- Concrete Perimeter Foundation
- Plaster
Interior Spaces
- 1-Story Property
- Workshop
- Utility Room
- Security System Owned
Kitchen
- Oven
- Range with Range Hood
Flooring
- Wood
- Carpet
- Ceramic Tile
Bedrooms and Bathrooms
- 3 Bedrooms
- 1 Full Bathroom
- Bathtub with Shower
Laundry
- Laundry Room
- Dryer
- Washer
Partially Finished Basement
- Walk-Out Basement
- Basement Fills Entire Space Under The House
Utilities
- Forced Air Heating and Cooling System
- Heating System Uses Gas
- Baseboard Heating
- 100 Amp Service
- Electric Water Heater
- Cable TV Available
Additional Features
- 10,436 Sq Ft Lot
- Property near a hospital
Listing and Financial Details
- Tax Lot 440
- Assessor Parcel Number 117NewtonSTWOON
Community Details
Overview
- East Woonsocket Subdivision
Amenities
- Shops
- Public Transportation
Recreation
- Recreation Facilities
Ownership History
Purchase Details
Home Financials for this Owner
Home Financials are based on the most recent Mortgage that was taken out on this home.Similar Homes in Woonsocket, RI
Home Values in the Area
Average Home Value in this Area
Purchase History
| Date | Type | Sale Price | Title Company |
|---|---|---|---|
| Deed | $180,000 | -- | |
| Deed | $180,000 | -- |
Mortgage History
| Date | Status | Loan Amount | Loan Type |
|---|---|---|---|
| Open | $176,739 | FHA | |
| Closed | $176,739 | FHA |
Property History
| Date | Event | Price | Change | Sq Ft Price |
|---|---|---|---|---|
| 07/15/2025 07/15/25 | Sold | $422,000 | +5.5% | $314 / Sq Ft |
| 06/09/2025 06/09/25 | Pending | -- | -- | -- |
| 06/03/2025 06/03/25 | For Sale | $400,000 | +122.2% | $298 / Sq Ft |
| 06/28/2017 06/28/17 | Sold | $180,000 | +0.1% | $134 / Sq Ft |
| 05/29/2017 05/29/17 | Pending | -- | -- | -- |
| 05/16/2017 05/16/17 | For Sale | $179,900 | -- | $134 / Sq Ft |
Tax History Compared to Growth
Tax History
| Year | Tax Paid | Tax Assessment Tax Assessment Total Assessment is a certain percentage of the fair market value that is determined by local assessors to be the total taxable value of land and additions on the property. | Land | Improvement |
|---|---|---|---|---|
| 2024 | $3,551 | $244,200 | $88,100 | $156,100 |
| 2023 | $3,414 | $244,200 | $88,100 | $156,100 |
| 2022 | $3,414 | $244,200 | $88,100 | $156,100 |
| 2021 | $3,976 | $167,400 | $70,800 | $96,600 |
| 2020 | $4,018 | $167,400 | $70,800 | $96,600 |
| 2018 | $4,031 | $167,400 | $70,800 | $96,600 |
| 2017 | $4,283 | $142,300 | $65,400 | $76,900 |
| 2016 | $4,531 | $142,300 | $65,400 | $76,900 |
| 2015 | $5,205 | $142,300 | $65,400 | $76,900 |
| 2014 | $5,348 | $148,800 | $72,000 | $76,800 |
Agents Affiliated with this Home
-
Brittany Kimlingen

Seller's Agent in 2025
Brittany Kimlingen
First Choice Realty
(860) 455-5627
1 in this area
46 Total Sales
-
Karen Colli
K
Buyer's Agent in 2025
Karen Colli
Compass
(401) 617-7020
2 in this area
37 Total Sales
-
T
Seller's Agent in 2017
The Elise Vetri Team
Keller Williams Leading Edge
-
S
Buyer's Agent in 2017
Samantha Durand
Map
Source: State-Wide MLS
MLS Number: 1159755
APN: WOON-000048J-000440-000014
- 167 Dana St
- 48 Langevin St
- 194 Campeau St
- 788 Cass Ave
- 26 Kenwood St
- 63 Loring St
- 713 Mendon Rd
- 227 Elder Ballou Meeting House Rd
- 173 Oregon Ave
- 93 Manila Ave
- 233 Annette Ave
- 215 Manila Ave
- 132 Theresa Marie Ave
- 375 Congress St
- 190 Linden Ave
- 299 Congress St
- 154 Aylsworth Ave
- 183 Linden Ave
- 170 Congress St
- 75 Winthrop St
