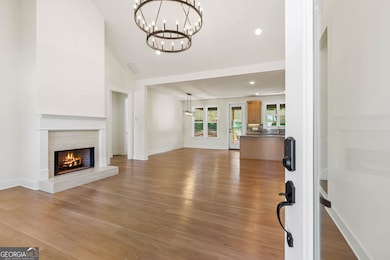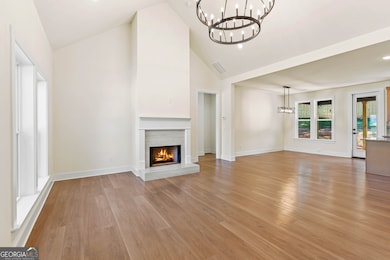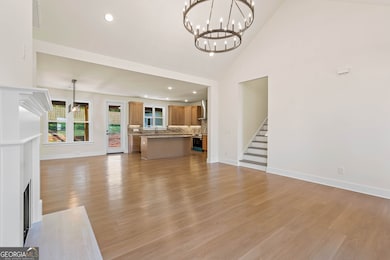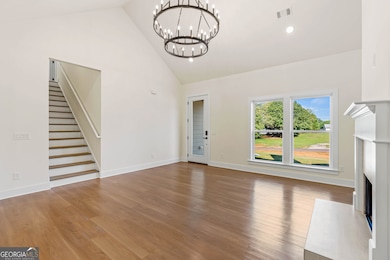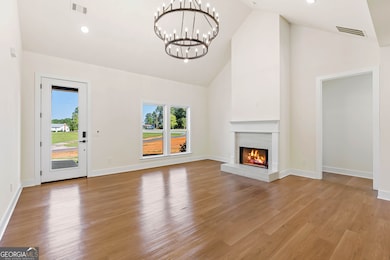117 Oak Terrace Dr Baldwin, GA 30511
Estimated payment $3,140/month
Highlights
- New Construction
- Vaulted Ceiling
- Main Floor Primary Bedroom
- South Habersham Middle School Rated 9+
- Traditional Architecture
- Bonus Room
About This Home
Oak Terrace could be your place to call home! This new construction thoughtfully designed 3-bedroom, 3.5-bathroom residence is located in Baldwin, GA. This home is a perfect mix of comfort and style, featuring a spacious split floor plan with 9-foot ceilings, luxury vinyl plank flooring throughout, and designer finishes like 8-foot interior doors, crown molding, and timeless hardware. The gourmet kitchen includes granite countertops, 54" soft-close cabinets, stainless steel appliances, a smooth-top range, stainless steel hood, built-in microwave, and a color-matched pull-down faucet. The owner's suite is a true retreat with a tray ceiling, soaking tub, tiled shower, and dual vanity with quartz countertops. Smart features like a programmable thermostat, Ring doorbell, smart entry lock, USB charging outlets, and prewiring for an EV charger ensure you're ready for the future. Built for efficiency and durability, the home includes 2x6 exterior framing, upgraded insulation, low-E double-pane windows, and a 14 SEER HVAC system. Outside, enjoy a covered patio, a front sodded lawn, and this home features fiber cement siding with architectural shingles. Backed by a local builder's warranty and crafted with healthy, low-VOC materials, this Oak Terrace home offers lasting value in a quiet Baldwin neighborhood. ***Bonus room has potential to become a 4th bedroom if desired! Schedule your showing today! Please use 655 Duncan Bridge Rd, Alto, GA when going to view the property. GPS may not work appropriately. Please see directions.
Listing Agent
Keller Williams Lanier Partners License #442852 Listed on: 09/29/2025

Home Details
Home Type
- Single Family
Year Built
- Built in 2025 | New Construction
Lot Details
- 1 Acre Lot
- Privacy Fence
- Wood Fence
- Level Lot
Home Design
- Traditional Architecture
- Slab Foundation
- Composition Roof
Interior Spaces
- 2,400 Sq Ft Home
- 1.5-Story Property
- Crown Molding
- Tray Ceiling
- Vaulted Ceiling
- Ceiling Fan
- Double Pane Windows
- Living Room with Fireplace
- Combination Dining and Living Room
- Bonus Room
- Laminate Flooring
- Laundry in Mud Room
Kitchen
- Breakfast Bar
- Oven or Range
- Microwave
- Dishwasher
- Stainless Steel Appliances
- Solid Surface Countertops
Bedrooms and Bathrooms
- 3 Main Level Bedrooms
- Primary Bedroom on Main
- Double Vanity
- Soaking Tub
- Bathtub Includes Tile Surround
- Separate Shower
Home Security
- Carbon Monoxide Detectors
- Fire and Smoke Detector
Parking
- 4 Car Garage
- Parking Accessed On Kitchen Level
- Garage Door Opener
Outdoor Features
- Porch
Schools
- Baldwin Elementary School
- South Habersham Middle School
- Habersham Central High School
Utilities
- Central Heating and Cooling System
- Electric Water Heater
- Septic Tank
- High Speed Internet
Community Details
- No Home Owners Association
- Oak Terrace Subdivision
- Electric Vehicle Charging Station
Listing and Financial Details
- Tax Lot 18
Map
Home Values in the Area
Average Home Value in this Area
Property History
| Date | Event | Price | List to Sale | Price per Sq Ft |
|---|---|---|---|---|
| 11/05/2025 11/05/25 | Price Changed | $499,999 | -4.8% | $208 / Sq Ft |
| 09/29/2025 09/29/25 | For Sale | $525,000 | -- | $219 / Sq Ft |
Source: Georgia MLS
MLS Number: 10614357
- 135 Oak Terrace Dr
- 740 Wheeler Cir
- 130 E Railroad Ave
- 603 Nix Rd
- 2484 Apple Pie Ridge Rd Unit 11 ACRES
- 456 Wynn Shoals Rd
- 3073 Gainesville Hwy
- 2154 Apple Pie Ridge Rd
- 3568 State Route 365
- 933 Alto Mud Creek Rd
- 0 State Route 365 Unit 10496178
- 0 State Route 365 Unit 10496183
- 147 Sunset Oaks Dr
- 39 Planters Creek Dr
- 41 Planters Creek Dr
- 179 Sunset Oaks Dr
- 190 Sunset Oaks Dr
- 318 Highland Pointe Dr
- 752 Dawn Place
- 324 Highland Pointe Dr
- 411 Baldwin Ct Apts
- 125 Meister Rd
- 120 Crown Point Dr
- 122 Crown Point Dr
- 110 Heritage Garden Dr
- 144 Shenandoah Ln
- 100 Peaks Cir
- 364 Chattahoochee St
- 364 Chattahoochee St
- 149 Sierra Vista Cir
- 191 Bent Twig Dr
- 703 Hyde Park Ln
- 309 Fowler Creek Dr
- 2769 Samples Scales Rd
- 6815 Duncan Rd
- 210 Porter St
- 6201 9th St
- 5952 Moon Dr
- 6320 Pine Station Dr
- 728 Us-441 Bus Hwy


