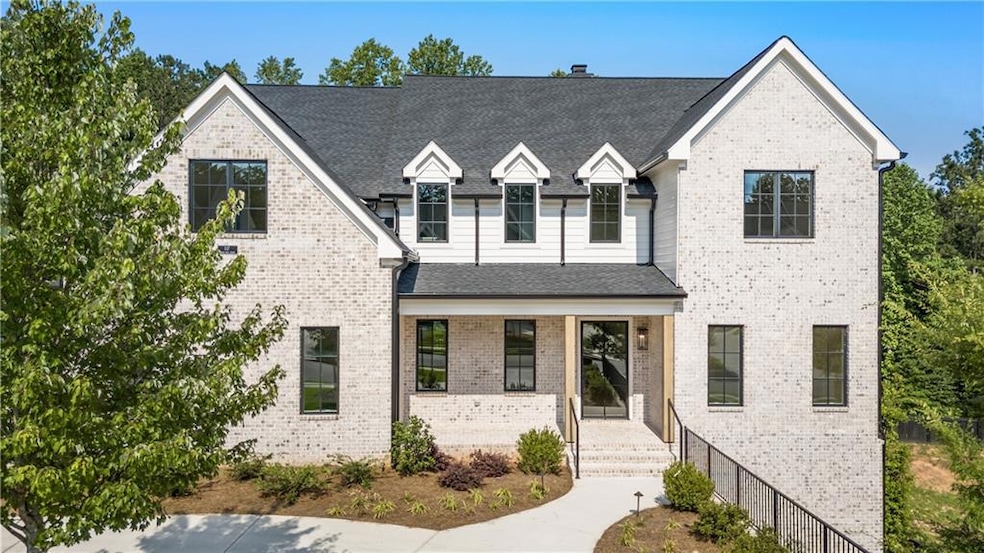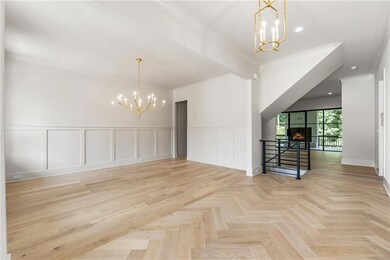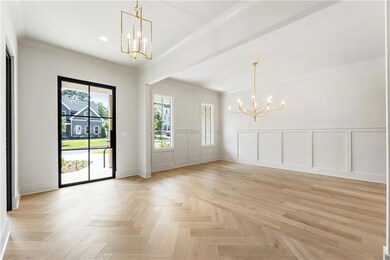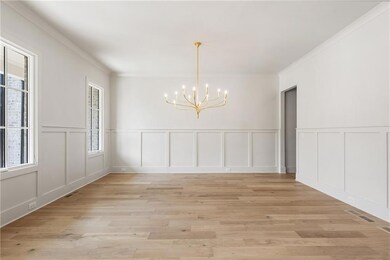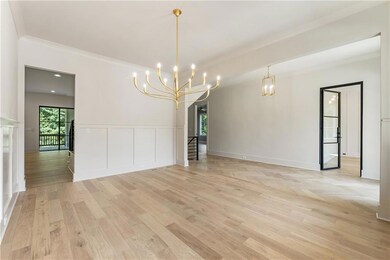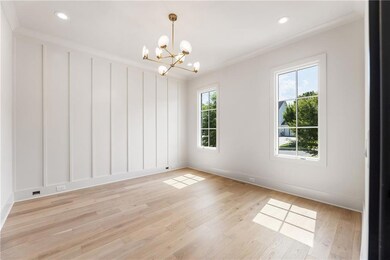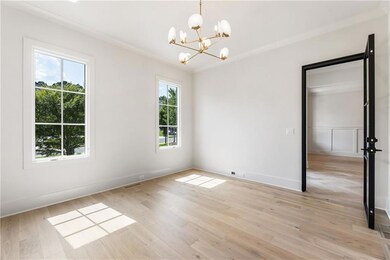Experience unparalleled luxury with
this stunning custom-built residence
by Steve Powell Homes. From the moment you pass through the grand
oversized metal front door, you'll be
welcomed into a world of elegance
and comfort. The open floor plan on
the main level is truly breathtaking,
featuring soaring 10' ceilings that
create an airy and inviting
atmosphere. Designed with
entertaining in mind, the gourmet
kitchen takes center stage. It's a
chef's dream, complete with a
massive island, custom cabinetry,
and sophisticated countertops. The
top-of-the-line $45,000+ appliance
package ensures that every culinary
endeavor is a delight. The living
room exudes warmth and charm,
highlighted by a striking wood-
burning fireplace and a large window
with massive daylight that
seamlessly connects to a beautiful
porch, perfect for relaxing and
outdoor grilling to entertain for
gatherings. Retreat to the main-level
Owner's Suite, a serene oasis
offering a spa-inspired bathroom
with dual vanities, a frameless glass
shower, a separate soaking tub, and
his/hers water closets. The suite
also features a spacious walk-in
closet with built-in painted wood
shelving and a convenient washer
and dryer hookup for ultimate ease.
Upstairs, you'll discover a large
laundry room with custom cabinetry
and a generous recreation room.
The expansive finished basement
presents entertainment space, a wet bar, full bathroom, movie room, and
an open billard or exercise room with
10’ ceilings. Steve Powell believes in
building quality construction with
high end details including pre-
finished wood floors throughout,
clad windows, a three-car garage
with epoxy flooring, comfort-height
toilets, custom metal railings,
exterior lighting, and a
comprehensive irrigation system.
Every detail has been meticulously
crafted to offer both sophistication
and modern comfort. Welcome to
your dream home, where every
corner speaks to a life of luxury and
convenience. Also, please reach out to Cherokee Tax accessors for more information if you are approaching the Senior School Exemption age of 62..HUGE SAVINGS!

