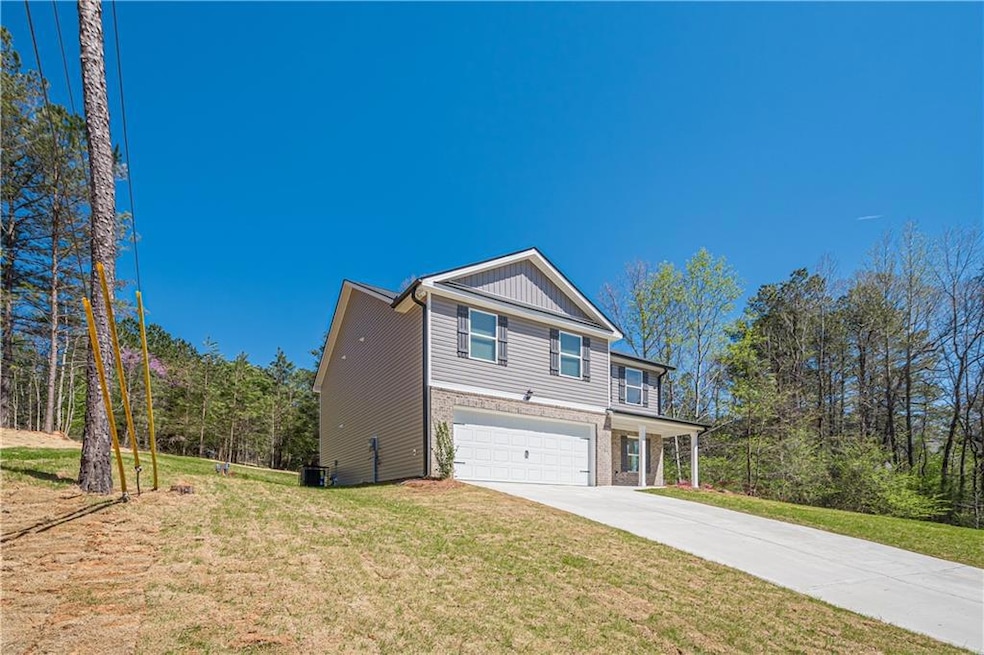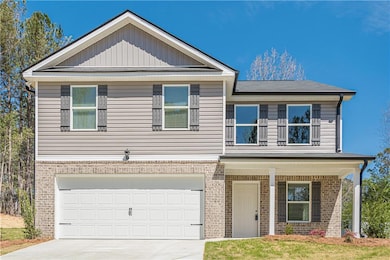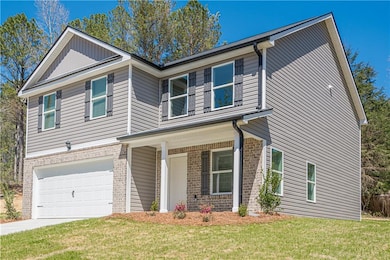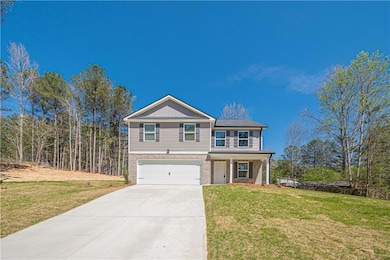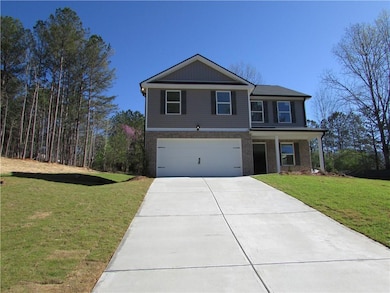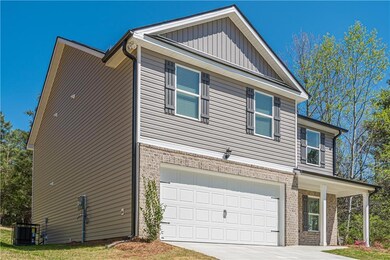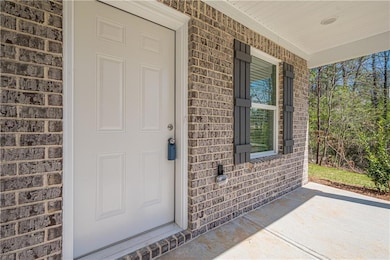117 Paces Overlook Trace Dallas, GA 30157
Highlights
- 1.05 Acre Lot
- Vaulted Ceiling
- Solid Surface Countertops
- Craftsman Architecture
- Loft
- Neighborhood Views
About This Home
New Home with gently flowing open floor plan. Be the first person to live in this beautiful home, sitting on an acre of land, in the fast-growing area of Dallas! Guest bedroom and full bathroom on the main level. Oversized Primary Bedroom and two additional bedrooms and 2 baths on the upper level. Ensuite has large walk-in closet, double vanity and walk-in shower. Balcony area overlooks the bright great room that feature 2-story ceiling and double windows to allow natural sunlight to gently flow in. Kitchen features dining area, white cabinets, granite counters and stainless appliances with a view to family room. Large yard. Close to shopping, schools, medical and highways. Blinds installed and home freshly cleaned. No HOA Min 620 Credit Score required. No Pets
Home Details
Home Type
- Single Family
Est. Annual Taxes
- $299
Year Built
- Built in 2025
Lot Details
- 1.05 Acre Lot
- Landscaped
- Cleared Lot
- Front Yard
Parking
- 2 Car Attached Garage
- Front Facing Garage
- Garage Door Opener
Home Design
- Craftsman Architecture
- Composition Roof
- Cement Siding
- Brick Front
Interior Spaces
- 2,305 Sq Ft Home
- 2-Story Property
- Vaulted Ceiling
- Ceiling Fan
- Double Pane Windows
- Window Treatments
- Loft
- Luxury Vinyl Tile Flooring
- Neighborhood Views
- Fire and Smoke Detector
Kitchen
- Open to Family Room
- Electric Oven
- Electric Range
- Microwave
- Dishwasher
- ENERGY STAR Qualified Appliances
- Kitchen Island
- Solid Surface Countertops
- White Kitchen Cabinets
Bedrooms and Bathrooms
- Split Bedroom Floorplan
- Walk-In Closet
- Dual Vanity Sinks in Primary Bathroom
- Shower Only
Laundry
- Laundry on upper level
- Electric Dryer Hookup
Outdoor Features
- Covered patio or porch
Schools
- Allgood - Paulding Elementary School
- South Paulding Middle School
- Paulding County High School
Utilities
- Multiple cooling system units
- Zoned Heating and Cooling System
- Electric Water Heater
- Cable TV Available
Community Details
- Application Fee Required
- Paces Lakes Subdivision
Listing and Financial Details
- Security Deposit $2,200
- 12 Month Lease Term
- $70 Application Fee
- Assessor Parcel Number 070783
Map
Source: First Multiple Listing Service (FMLS)
MLS Number: 7546033
APN: 185.2.3.068.0000
- 134 Paces Lakes Overlook
- 12 Paces Lakes Overlook
- 89 Paces Lakes Point
- 120 Paces Lakes Point
- 57 Sorghum Ct
- 37 Indian Hills Ct
- 443 Indian Hills Dr
- 52 Weatherstone Way
- 29 Hickory Ct
- 121 Pine Forest Dr
- 152 Cooper Creek Dr
- 83 Nyishol Way
- 00 Scoggins Rd
- 173 Bramlett Ridge Dr
- 141 Lynn Top Ridge
- 553 Somersby Dr
- 3371 Villa Rica Hwy
- 103 Campground School Rd
- 00 Villa Rica Highway 61
