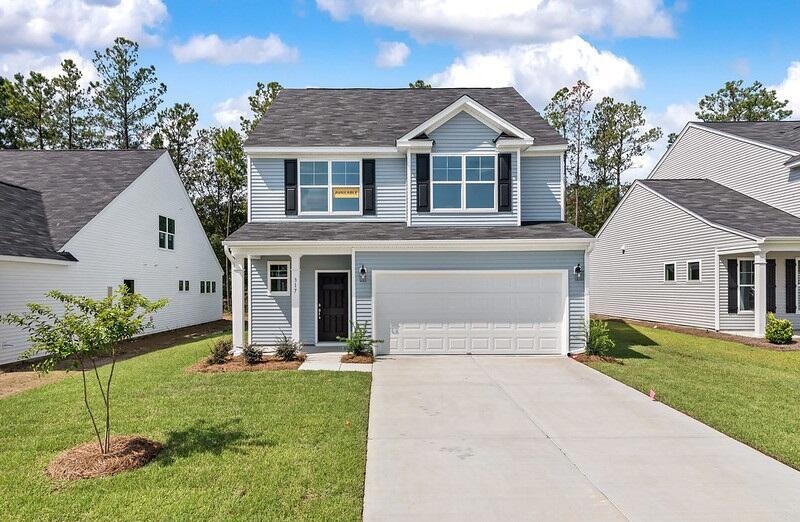
UNDER CONTRACT
NEW CONSTRUCTION
$14K PRICE DROP
117 Palfrey Dr Ridgeville, SC 29472
Estimated payment $2,430/month
Total Views
628
3
Beds
2.5
Baths
1,913
Sq Ft
$193
Price per Sq Ft
Highlights
- Under Construction
- Pond
- Loft
- Home Energy Rating Service (HERS) Rated Property
- Traditional Architecture
- High Ceiling
About This Home
The Ellerbe is a two-story, three-bedroom, two-and-a-half-bath home with a spacious and open family room with a gorgeous electric fireplace, kitchen with island and pantry, separate breakfast area, and a beautiful pond view from the screened porch. The second floor features all three bedrooms, including the primary suite with a walk-in closet, a laundry room, a hall bathroom, and a loft area. *Home is in the permitting process*December/January Completion!
Home Details
Home Type
- Single Family
Year Built
- Built in 2025 | Under Construction
Lot Details
- 7,841 Sq Ft Lot
- Interior Lot
- Level Lot
HOA Fees
- $50 Monthly HOA Fees
Parking
- 2 Car Attached Garage
Home Design
- Traditional Architecture
- Slab Foundation
- Fiberglass Roof
- Vinyl Siding
Interior Spaces
- 1,913 Sq Ft Home
- 2-Story Property
- Smooth Ceilings
- High Ceiling
- Entrance Foyer
- Family Room with Fireplace
- Loft
- Laundry Room
Kitchen
- Electric Range
- Microwave
- Dishwasher
- ENERGY STAR Qualified Appliances
- Kitchen Island
- Disposal
Flooring
- Carpet
- Ceramic Tile
- Vinyl
Bedrooms and Bathrooms
- 3 Bedrooms
- Walk-In Closet
Eco-Friendly Details
- Home Energy Rating Service (HERS) Rated Property
Outdoor Features
- Pond
- Screened Patio
- Rain Gutters
- Front Porch
Schools
- Sand Hill Elementary School
- East Edisto Middle School
- Summerville High School
Utilities
- Central Air
- Heat Pump System
Listing and Financial Details
- Home warranty included in the sale of the property
Community Details
Overview
- Built by Eastwood Homes
- Parker's Preserve Subdivision
Recreation
- Trails
Map
Create a Home Valuation Report for This Property
The Home Valuation Report is an in-depth analysis detailing your home's value as well as a comparison with similar homes in the area
Home Values in the Area
Average Home Value in this Area
Property History
| Date | Event | Price | Change | Sq Ft Price |
|---|---|---|---|---|
| 08/08/2025 08/08/25 | Price Changed | $369,035 | -3.6% | $193 / Sq Ft |
| 06/26/2025 06/26/25 | For Sale | $382,990 | -- | $200 / Sq Ft |
Source: CHS Regional MLS
Similar Homes in Ridgeville, SC
Source: CHS Regional MLS
MLS Number: 25017740
Nearby Homes
- 111 Palfrey Dr
- Ellerbe Plan at Parker's Preserve
- Davidson Plan at Parker's Preserve
- Raleigh Plan at Parker's Preserve
- Drexel Plan at Parker's Preserve
- Cypress Plan at Parker's Preserve
- Avery Plan at Parker's Preserve
- Wilmington Plan at Parker's Preserve
- 121 Palfrey Dr
- 120 Palfrey Dr
- 124 Palfrey Dr
- 134 Palfrey Dr
- 205 Palfrey Dr
- 206 Palfrey Dr
- 149 Old Red Hill Rd
- 216 Palfrey Dr
- 119 Palfrey Dr
- 218 Palfrey Dr
- 222 Palfrey Dr
- 225 Palfrey Dr
- 102 Coopers Hawk Dr
- 133 Trumpet Vine Dr
- 107 Goose Rd
- 1153 Glorious Way
- 480 Oak View Way
- 2048 Longhorn Ln
- 177 Cherry Grove Dr
- 427 Woodgate Way
- 238 Bird Song Path
- 1412 Bay Leaf Ct
- 1001 Linger Longer Dr
- 215 Swan Dr
- 1005 Sonoran Cir
- 9009 Chato Ct
- 9000 Palm Passage Loop
- 108 Sun Valley Ct
- 108 Scrapbook Ln
- 125 Gaslight Blvd
- 302 Summerset Ln
- 298 Summerset Ln






