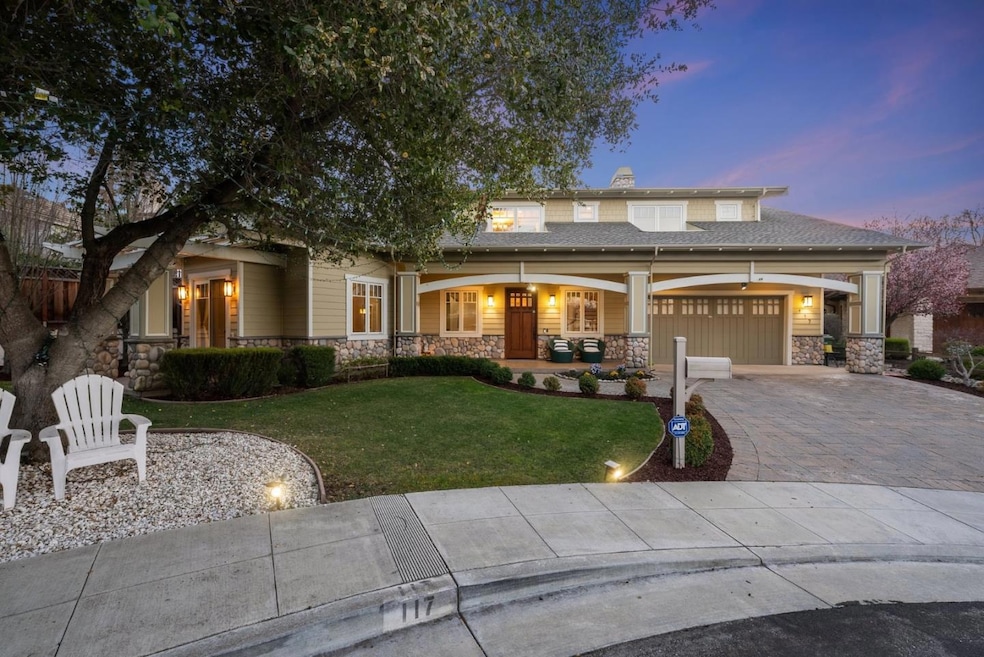117 Panorama Way Los Gatos, CA 95032
De Voss-Leigh NeighborhoodEstimated payment $25,958/month
Highlights
- Craftsman Architecture
- Mountain View
- Wood Flooring
- Alta Vista Elementary School Rated A
- Vaulted Ceiling
- Main Floor Bedroom
About This Home
Do you want to own the end of a quiet cul-de-sac? Want a newer home with a big lot but don't want to be in the hills? A rare opportunity to own a masterfully crafted home in a highly desirable neighborhood! This stunning newly built 3,242 sq. ft. home sits on a huge flat and usable 11,380 sq. ft. lot in a prime Los Gatos location. The huge front lot is extremely rare and very sought out after. The spacious, layout features hardwood floors, crown moldings, a coffered ceiling, and custom aluminum-clad wood windows. The main level offers a bedroom with a full bath, perfect for guests or multi-gen living, featuring its own private entrance. Upstairs, the primary suite boasts bay windows, a sitting area, and a spa-like en-suite bath. Two additional bedrooms have their own private half bath and share a full Jack and Jill bath suite. The gourmet kitchen features granite countertops, custom cabinetry and more! Step outside to the beautifully landscaped backyard, featuring a covered patio, perfect for entertaining or relaxing. Located within walking distance to Leigh High School and just minutes from downtown Los Gatos, this home offers the perfect blend of luxury, tranquility, and convenience. Easy access to Highways 17 & 85 ensures a smooth commute to major employment hubs.
Home Details
Home Type
- Single Family
Est. Annual Taxes
- $30,810
Year Built
- Built in 2012
Lot Details
- 0.26 Acre Lot
- Fenced
- Sprinklers on Timer
- Back Yard
- Zoning described as R140
Parking
- 2 Car Attached Garage
Home Design
- Craftsman Architecture
- Contemporary Architecture
- Slab Foundation
- Composition Roof
Interior Spaces
- 3,242 Sq Ft Home
- 2-Story Property
- Vaulted Ceiling
- Double Pane Windows
- Living Room with Fireplace
- Formal Dining Room
- Mountain Views
Kitchen
- Breakfast Area or Nook
- Open to Family Room
- Eat-In Kitchen
- Built-In Self-Cleaning Oven
- Gas Cooktop
- Microwave
- Freezer
- Dishwasher
- Disposal
Flooring
- Wood
- Concrete
- Tile
Bedrooms and Bathrooms
- 4 Bedrooms
- Main Floor Bedroom
- Walk-In Closet
- Remodeled Bathroom
- Split Bathroom
- Bathroom on Main Level
- Marble Bathroom Countertops
- Dual Sinks
- Bathtub with Shower
- Walk-in Shower
Laundry
- Laundry on upper level
- Washer and Dryer
Home Security
- Fire and Smoke Detector
- Fire Sprinkler System
Utilities
- Forced Air Zoned Heating and Cooling System
- Heating System Uses Gas
Additional Features
- Energy-Efficient Insulation
- Balcony
Listing and Financial Details
- Assessor Parcel Number 527-42-082
Map
Home Values in the Area
Average Home Value in this Area
Tax History
| Year | Tax Paid | Tax Assessment Tax Assessment Total Assessment is a certain percentage of the fair market value that is determined by local assessors to be the total taxable value of land and additions on the property. | Land | Improvement |
|---|---|---|---|---|
| 2025 | $30,810 | $2,462,844 | $1,354,565 | $1,108,279 |
| 2024 | $30,810 | $2,414,554 | $1,328,005 | $1,086,549 |
| 2023 | $30,277 | $2,367,211 | $1,301,966 | $1,065,245 |
| 2022 | $29,588 | $2,320,796 | $1,276,438 | $1,044,358 |
| 2021 | $29,112 | $2,275,291 | $1,251,410 | $1,023,881 |
| 2020 | $28,690 | $2,251,962 | $1,238,579 | $1,013,383 |
| 2019 | $28,144 | $2,207,807 | $1,214,294 | $993,513 |
| 2018 | $27,570 | $2,164,518 | $1,190,485 | $974,033 |
| 2017 | $27,164 | $2,122,078 | $1,167,143 | $954,935 |
| 2016 | $25,802 | $2,080,469 | $1,144,258 | $936,211 |
| 2015 | $25,342 | $2,049,220 | $1,127,071 | $922,149 |
| 2014 | $24,764 | $2,009,080 | $1,104,994 | $904,086 |
Property History
| Date | Event | Price | Change | Sq Ft Price |
|---|---|---|---|---|
| 08/14/2025 08/14/25 | Pending | -- | -- | -- |
| 05/19/2025 05/19/25 | Price Changed | $4,390,000 | -2.4% | $1,354 / Sq Ft |
| 04/11/2025 04/11/25 | Price Changed | $4,499,999 | 0.0% | $1,388 / Sq Ft |
| 03/10/2025 03/10/25 | For Sale | $4,500,000 | -- | $1,388 / Sq Ft |
Purchase History
| Date | Type | Sale Price | Title Company |
|---|---|---|---|
| Grant Deed | $2,000,000 | Fidelity National Title Co |
Mortgage History
| Date | Status | Loan Amount | Loan Type |
|---|---|---|---|
| Open | $283,749 | Credit Line Revolving | |
| Open | $1,735,000 | New Conventional | |
| Closed | $250,000 | Credit Line Revolving | |
| Closed | $174,400 | Credit Line Revolving | |
| Closed | $1,576,000 | Adjustable Rate Mortgage/ARM | |
| Closed | $1,600,000 | New Conventional |
Source: MLSListings
MLS Number: ML81994477
APN: 527-42-082
- 206 Thomas Dr
- 219 Kensington Way
- 0 Greenridge Terrace Unit ML82009665
- 5513 Blossom Acres Dr
- 102 Hildebrand Dr
- 262 Union Ave
- 14510 Blossom Hill Rd
- 5220 Union Ave
- 2184 Coronet Dr
- 2029 Los Gatos Almaden Rd
- 5456 Del Oro Dr
- 5474 Blossom Wood Dr
- 15560 Blossom Hill Rd
- 200 Westchester Dr
- 14320 Blossom Hill Rd
- 5342 Rucker Dr
- 15236 Dickens Ave
- 101 Ross Creek Ct
- 14721 Shannon Rd
- 4816 Lakebird Place Unit 2







