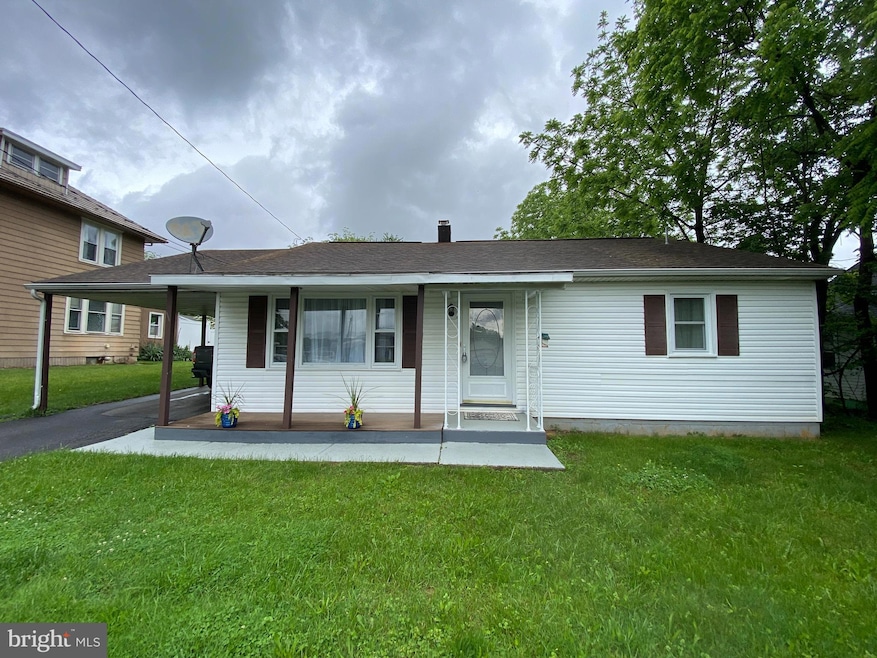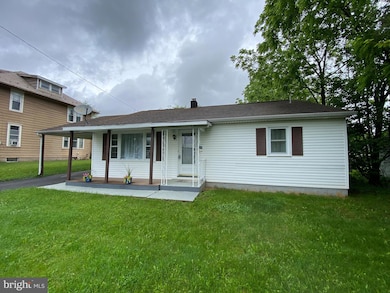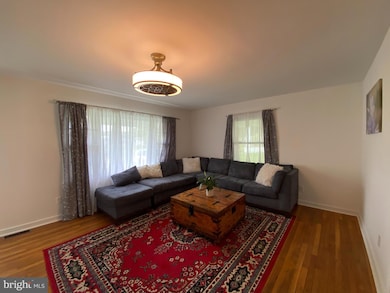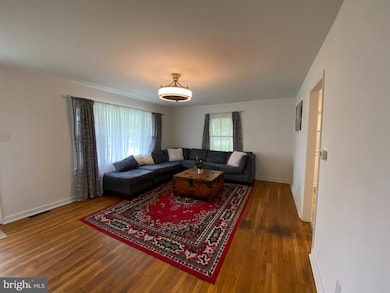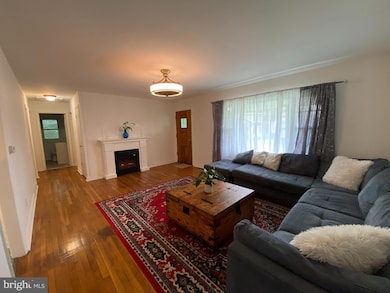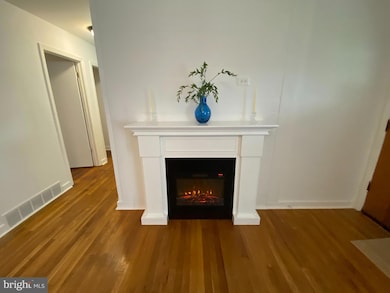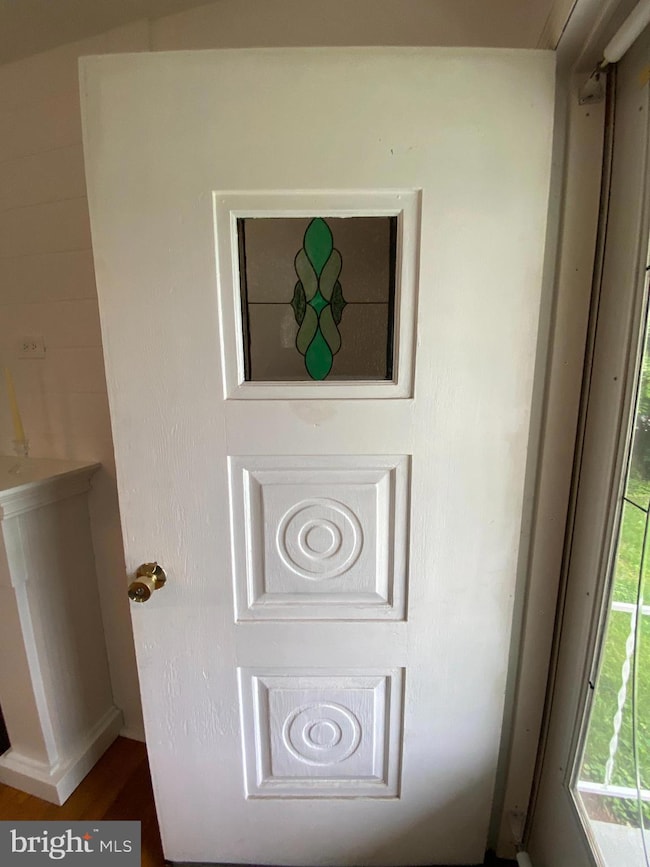117 Petersburg Rd Carlisle, PA 17013
Highlights
- Rambler Architecture
- No HOA
- Forced Air Heating System
- W.G. Rice Elementary School Rated A-
- 1 Attached Carport Space
- Electric Fireplace
About This Home
Charming Single-Family Home Move-In Ready!This beautifully maintained single-family home is ready for you to move in and make it your own. Featuring exquisite hardwood floors throughout, an updated kitchen and bathroom, and a cozy electric fireplace that adds warmth and charm.Enjoy convenient covered parking with a carport, a spacious back patio perfect for entertaining, and a large backyard ideal for outdoor activities. The home also includes an unfinished basement, offering plenty of storage or potential for future customization.Located just minutes from Interstate 81 and Carlisle Crossing Shopping Center, you'll have easy access to shopping, dining, and commuting. Call Sterling Property Management today to schedule your tour!
Listing Agent
Sterling Property Management, Inc.. License #RS339788 Listed on: 06/17/2025
Home Details
Home Type
- Single Family
Est. Annual Taxes
- $2,202
Year Built
- Built in 1958
Lot Details
- 0.53 Acre Lot
Home Design
- Rambler Architecture
- Block Foundation
- Fiberglass Roof
- Asphalt Roof
- Vinyl Siding
- Stick Built Home
Interior Spaces
- 1,080 Sq Ft Home
- Property has 1 Level
- Electric Fireplace
- Unfinished Basement
- Laundry in Basement
Bedrooms and Bathrooms
- 3 Main Level Bedrooms
- 1 Full Bathroom
Parking
- 1 Parking Space
- 1 Attached Carport Space
- Driveway
Schools
- Boiling Springs High School
Utilities
- Forced Air Heating System
- Heating System Uses Oil
- Electric Water Heater
- Municipal Trash
Listing and Financial Details
- Residential Lease
- Security Deposit $1,695
- Tenant pays for all utilities
- No Smoking Allowed
- 12-Month Lease Term
- Available 6/17/25
- $60 Application Fee
- Assessor Parcel Number 40-22-0489-108
Community Details
Overview
- No Home Owners Association
- Bonny Heights Subdivision
Pet Policy
- No Pets Allowed
Map
Source: Bright MLS
MLS Number: PACB2043310
APN: 40-22-0489-108
- 325 Pelham Ct
- 319 Pelham Ct
- 317 Pelham Ct
- 38 Kenwood Ave
- 335 Bolton Ave
- 2103 W Trindle Rd
- 1289 W Trindle Rd
- 1291 W Trindle Rd
- 1297 W Trindle Rd
- 1295 W Trindle Rd
- 1940 W Trindle Rd
- 232 Meals Dr
- 121 Spruce St
- 520 Boxwood Ln
- 420 Dogwood Ct
- 419 Dogwood Ct
- 891 Ashfield Dr
- 879 Ashfield Dr
- 446 Mill Race Rd
- 618 Mill Race Ct
