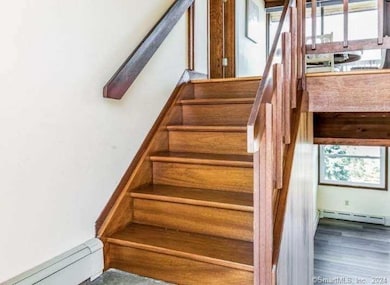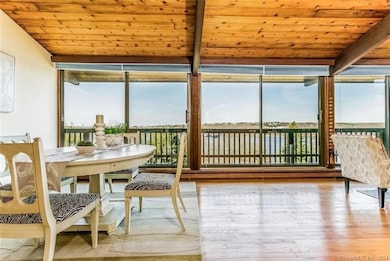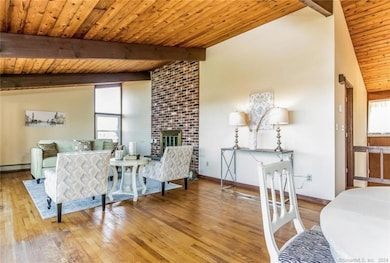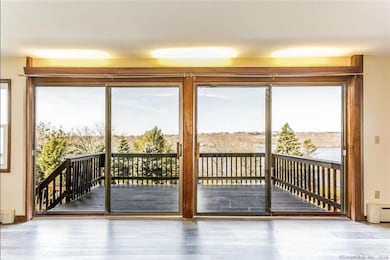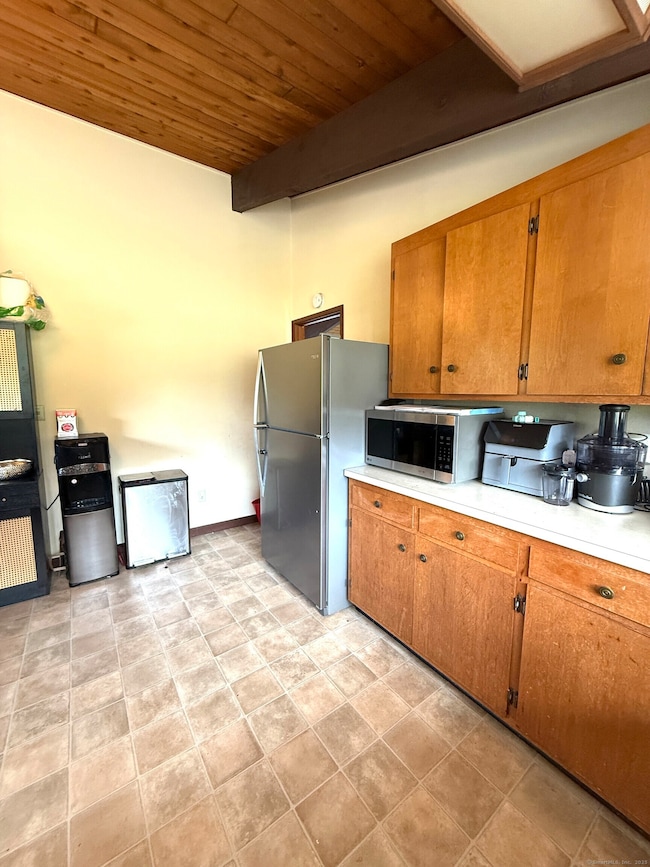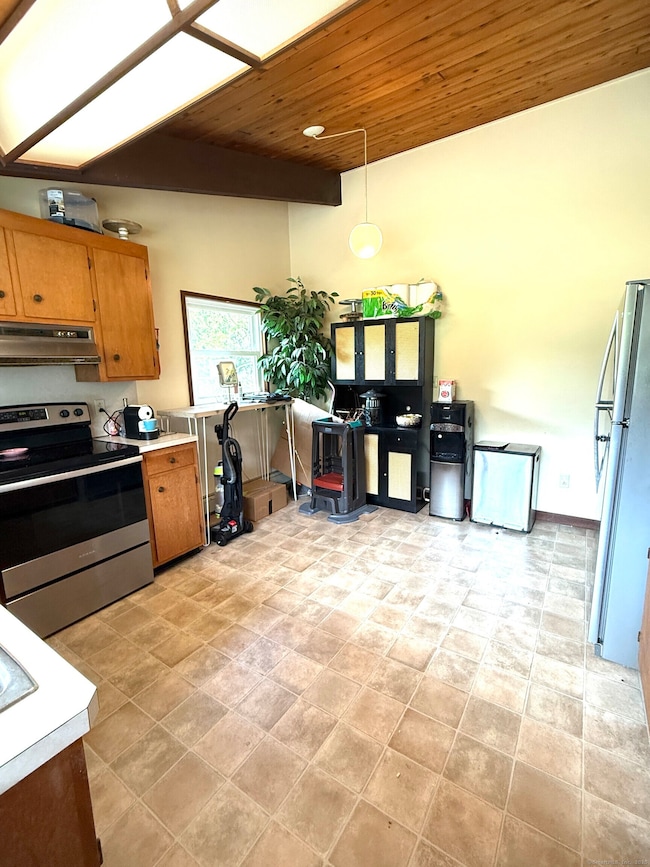117 Phoenix Dr Groton, CT 06340
Highlights
- Waterfront
- Raised Ranch Architecture
- Wrap Around Balcony
- Deck
- 2 Fireplaces
- Home Security System
About This Home
Spacious House with Panoramic Water Views for Rent in Groton, CT Discover the charm of this spacious 4 bedroom 2 bedroom ranch with two fire places. The main living areas boast both a fireplace and a pellet stove for those chilly New England evenings. Open up the large sliding glass doors in the summertime to enjoy the new wrap-around deck with breathtaking panoramic views of the Thames River. It's a great spot for your morning coffee or hosting get-togethers with friends and family. Located close to major employers, this home offers both tranquility and a convenient commute. Experience the tranquility of living alongside breathtaking water views without sacrificing proximity to important economic hubs. Don't miss the chance to make this rental your home. Schedule a viewing today and discover comfortable living with breathtaking water vistas.
Listing Agent
IMT Realty Brokerage Phone: (860) 772-7357 License #RES.0827824 Listed on: 11/03/2025
Home Details
Home Type
- Single Family
Est. Annual Taxes
- $6,861
Year Built
- Built in 1982
Lot Details
- 0.39 Acre Lot
- Waterfront
- Property is zoned RS-12
Home Design
- Raised Ranch Architecture
- Wood Siding
Interior Spaces
- 2,478 Sq Ft Home
- 2 Fireplaces
- Water Views
- Home Security System
Kitchen
- Electric Range
- Range Hood
- Dishwasher
- Disposal
Bedrooms and Bathrooms
- 4 Bedrooms
- 2 Full Bathrooms
Laundry
- Laundry Room
- Laundry on main level
- Dryer
- Washer
Finished Basement
- Heated Basement
- Basement Fills Entire Space Under The House
Parking
- 1 Car Garage
- Parking Deck
- Driveway
Outdoor Features
- Wrap Around Balcony
- Deck
Location
- Property is near shops
Utilities
- Hot Water Heating System
- Heating System Uses Oil
- Hot Water Circulator
- Oil Water Heater
- Fuel Tank Located in Basement
Community Details
- Pets Allowed
Listing and Financial Details
- Assessor Parcel Number 1948912
Map
Source: SmartMLS
MLS Number: 24137648
APN: GROT-001780-001720-003676
- 621 Military Hwy
- 141 Starr Hill Rd
- 62 Benham Ave
- 95 Murphys Dr Unit 95
- 22 Toll Gate Rd
- 21 Grove Ave
- 265 Crystal Ave
- 9 James Ave
- 78 Spicer Ave
- 19 Hawthorne Dr Unit 104
- 132 Thames St Unit R
- 64 Scotch Cap Rd Unit 102
- 64 Scotch Cap Rd Unit 175
- 30 Margaret St
- 517-571 Gold Star Hwy
- 130 Meridian St Unit 313
- 7 Carol Ct
- 140 Norwood Ave
- 171 Norwood Ave
- 139 Vauxhall St
- 194 Virgo Dr
- 700 Pleasant Valley Rd N
- 111 Oneco Ave Unit A
- 151-171 Oneco Ave
- 1 Farnsworth St Unit 2
- 156 Grove Ave Unit B
- 66 Ohio Ave
- 309 Crystal Ave
- 55 Eastern Ave Unit 3
- 1 Triton Place
- 486 Mohegan Avenue Pkwy
- 123 Bridge St
- 19 Hawthorne Dr Unit 102
- 135 Gold Star Hwy Unit 420
- 135 Gold Star Hwy Unit 405
- 135 Gold Star Hwy Unit 410
- 135 Gold Star Hwy Unit 403
- 135 Gold Star Hwy Unit 407
- 99 Gold Star Hwy
- 84 Hawthorne Dr N

