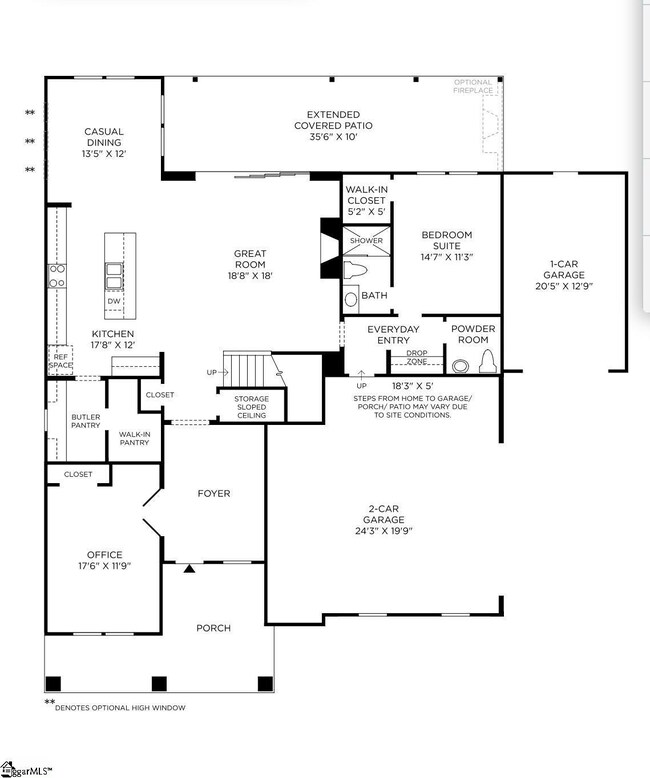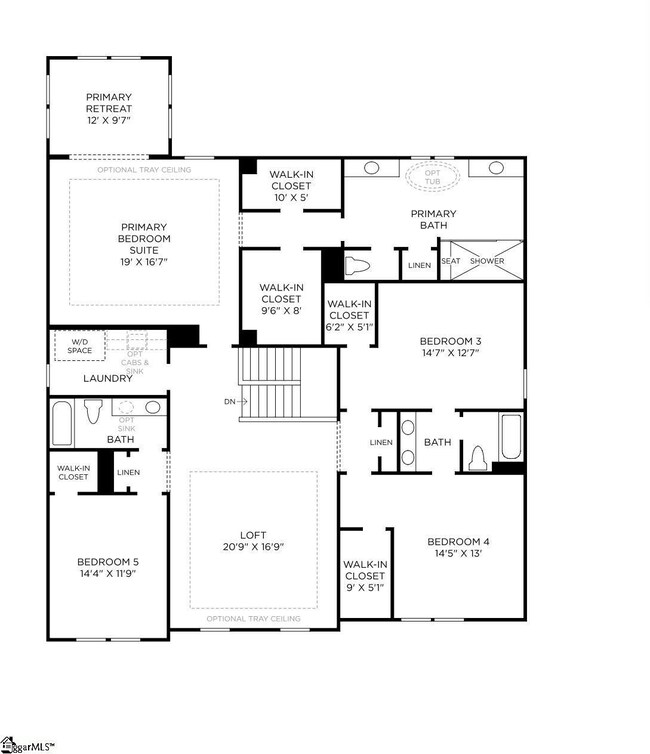
117 Pipet Rd Unit Homesite 015 Piedmont, SC 29673
Highlights
- Open Floorplan
- Craftsman Architecture
- Great Room
- Wren Elementary School Rated A
- Bonus Room
- Granite Countertops
About This Home
As of May 2025HALF ACRE homesite!! Welcome home to the beautiful Frasier. This is one of our most popular plans. As you enter the foyer notice the beautiful trim detail and soaring ceilings. An office off the foyer with beautiful French doors, a great space to work from home. As you continue into the home you will be in awe of the gorgeous great room and stunning kitchen for all you Chef's out there!! Beautiful sunlit casual dining room just off the kitchen, fabulous natural light, admire your beautiful back yard with a cup of hot coffee. Large Covered porch great for entertaining with stacked doors, bring the outside in on those spring and fall evenings! Guest suite on the main floor offers a great space when the in-laws come visit. Upstairs find a huge loft area, great for the kids or man room. Primary suite is sprawling with beautiful sitting room, great space to curl up with a good book. Three secondary beds, one with it's own bath and two with a Jack and Jill bath. This plan is perfection!! Wrenfield is a beautiful boutique community only with estate-sized homesites, zoned for the desirable Wren school district. Only 11 miles from downtown Greenville, everything you need is right at your finger tips. Shopping, dining and grocery. Only 30 miles to beautiful lakes and Clemson University.
Last Agent to Sell the Property
Toll Brothers Real Estate, Inc License #83296 Listed on: 09/21/2024

Home Details
Home Type
- Single Family
Year Built
- Built in 2025 | Under Construction
Lot Details
- 0.57 Acre Lot
- Level Lot
- Sprinkler System
HOA Fees
- $83 Monthly HOA Fees
Home Design
- Home is estimated to be completed on 4/30/25
- Craftsman Architecture
- Traditional Architecture
- Slab Foundation
- Architectural Shingle Roof
- Hardboard
Interior Spaces
- 4,065 Sq Ft Home
- 4,000-4,199 Sq Ft Home
- 2-Story Property
- Open Floorplan
- Tray Ceiling
- Smooth Ceilings
- Ceiling height of 9 feet or more
- Gas Log Fireplace
- Great Room
- Home Office
- Bonus Room
- Fire and Smoke Detector
Kitchen
- Breakfast Room
- Walk-In Pantry
- Built-In Oven
- Gas Cooktop
- Built-In Microwave
- Dishwasher
- Granite Countertops
- Disposal
Flooring
- Carpet
- Laminate
- Ceramic Tile
Bedrooms and Bathrooms
- 5 Bedrooms | 1 Main Level Bedroom
- Walk-In Closet
- 4.5 Bathrooms
Laundry
- Laundry Room
- Laundry on upper level
- Sink Near Laundry
- Washer and Electric Dryer Hookup
Parking
- 3 Car Attached Garage
- Garage Door Opener
Outdoor Features
- Covered patio or porch
Schools
- Wren Elementary And Middle School
- Wren High School
Utilities
- Forced Air Heating and Cooling System
- Baseboard Heating
- Heating System Uses Natural Gas
- Underground Utilities
- Tankless Water Heater
- Gas Water Heater
- Septic Tank
- Cable TV Available
Community Details
- Built by TOLL BROTHERS
- Wrenfield Subdivision, Frasier Floorplan
- Mandatory home owners association
Listing and Financial Details
- Tax Lot 0015
- Assessor Parcel Number 2141301008
Similar Homes in Piedmont, SC
Home Values in the Area
Average Home Value in this Area
Property History
| Date | Event | Price | Change | Sq Ft Price |
|---|---|---|---|---|
| 05/22/2025 05/22/25 | Sold | $726,245 | -2.1% | $182 / Sq Ft |
| 01/06/2025 01/06/25 | Pending | -- | -- | -- |
| 10/27/2024 10/27/24 | Price Changed | $741,900 | +8.9% | $185 / Sq Ft |
| 09/21/2024 09/21/24 | For Sale | $680,999 | -- | $170 / Sq Ft |
Tax History Compared to Growth
Agents Affiliated with this Home
-
Jennifer Hendrix
J
Seller's Agent in 2025
Jennifer Hendrix
Toll Brothers Real Estate, Inc
(864) 680-5925
8 in this area
341 Total Sales
-
Ruby Lam
R
Buyer's Agent in 2025
Ruby Lam
Keller Williams Greenville Central
(864) 325-6059
1 in this area
71 Total Sales
Map
Source: Greater Greenville Association of REALTORS®
MLS Number: 1538164
- 201 Vireo Rd Unit Homesite 01
- 204 Huddersfield Dr
- 17 Firelight Ln
- 100 Bent Willow Way
- 165 Slateford Cir
- 103 Slateford Cir
- 200 Marshfield
- 859 Mount Airy Church Rd
- 110 Rickys Path
- 155 Mountain Lake Dr
- 108 Berwick Ct
- 100 Dartford Ct
- 202 Buxton
- 139 Mountain Lake Dr
- 00 Elrod Rd
- 30 Great Lawn Dr
- 5202 Highway 86 Unit Pelzer Hwy
- 1000 Audley Ct
- 207 Shale Dr
- 42 Great Lawn Dr



