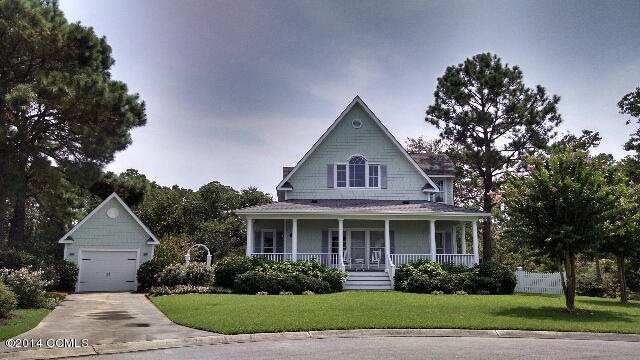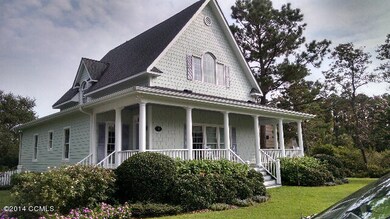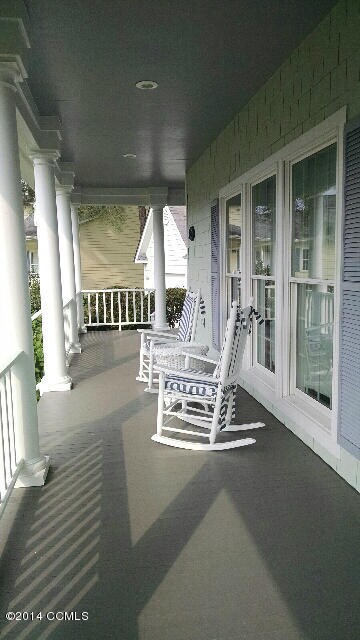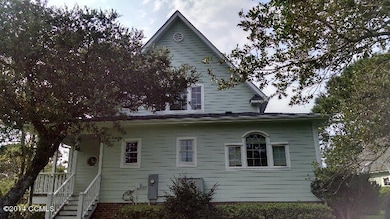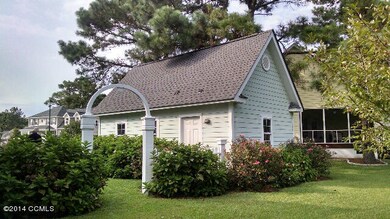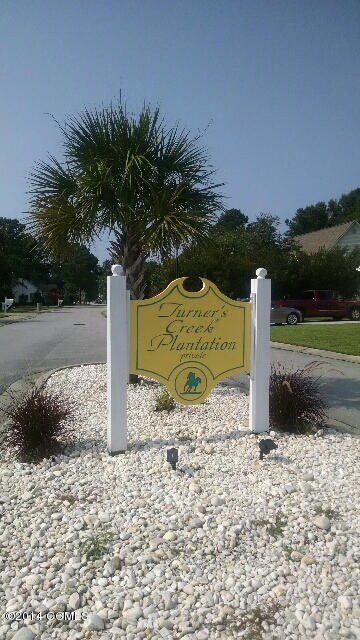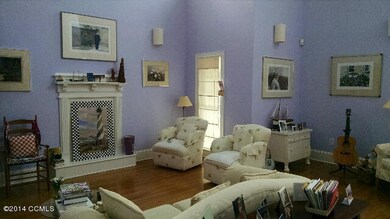
117 Plantation Cir Beaufort, NC 28516
Estimated Value: $602,000 - $811,000
Highlights
- River Front
- Vaulted Ceiling
- Great Room
- Beaufort Elementary School Rated A-
- Wood Flooring
- No HOA
About This Home
As of March 2016Custom Coastal Cottage overlooking beautiful salt marsh. Located within biking distance to Historic Downtown Beaufort waterfront with shopping, restaurants and boardwalk! Wood & tile floors, custom cabinets and tile back splash in kitchen, 1st floor principal bedroom with walk-in closet, vaulted ceiling in family room, very open and bright floor plan!! A must see!!
Last Agent to Sell the Property
Carol Dixon
Putnam Real Estate Listed on: 08/29/2014
Home Details
Home Type
- Single Family
Est. Annual Taxes
- $2,443
Year Built
- Built in 2001
Lot Details
- 0.62 Acre Lot
- Lot Dimensions are 98 x 298
- River Front
- Property is zoned R-8
Home Design
- Shingle Roof
- Concrete Siding
- Steel Siding
- Stick Built Home
Interior Spaces
- 2,017 Sq Ft Home
- 1-Story Property
- Vaulted Ceiling
- Ceiling Fan
- Great Room
- Combination Dining and Living Room
- Water Views
- Crawl Space
Kitchen
- Stove
- Built-In Microwave
Flooring
- Wood
- Tile
Bedrooms and Bathrooms
- 3 Bedrooms
Laundry
- Dryer
- Washer
Parking
- 1 Car Detached Garage
- Driveway
Accessible Home Design
- Accessible Bathroom
- Accessible Doors
- Accessible Entrance
Outdoor Features
- Covered patio or porch
- Outdoor Storage
Utilities
- Central Air
- Heat Pump System
Community Details
- No Home Owners Association
- Turners Creek Pl Subdivision
Listing and Financial Details
- Tax Lot 23
- Assessor Parcel Number 730616924909000
Ownership History
Purchase Details
Home Financials for this Owner
Home Financials are based on the most recent Mortgage that was taken out on this home.Purchase Details
Similar Homes in Beaufort, NC
Home Values in the Area
Average Home Value in this Area
Purchase History
| Date | Buyer | Sale Price | Title Company |
|---|---|---|---|
| Johnson Nancy S | $289,000 | Attorney | |
| -- | $57,000 | -- |
Mortgage History
| Date | Status | Borrower | Loan Amount |
|---|---|---|---|
| Previous Owner | Knott Raymond E | $132,000 | |
| Previous Owner | Knott Raymond E | $150,000 |
Property History
| Date | Event | Price | Change | Sq Ft Price |
|---|---|---|---|---|
| 03/23/2016 03/23/16 | Sold | $289,000 | -24.9% | $143 / Sq Ft |
| 01/18/2016 01/18/16 | Pending | -- | -- | -- |
| 08/29/2014 08/29/14 | For Sale | $385,000 | -- | $191 / Sq Ft |
Tax History Compared to Growth
Tax History
| Year | Tax Paid | Tax Assessment Tax Assessment Total Assessment is a certain percentage of the fair market value that is determined by local assessors to be the total taxable value of land and additions on the property. | Land | Improvement |
|---|---|---|---|---|
| 2024 | $14 | $369,868 | $169,216 | $200,652 |
| 2023 | $1,292 | $369,868 | $169,216 | $200,652 |
| 2022 | $1,703 | $369,868 | $169,216 | $200,652 |
| 2021 | $0 | $369,868 | $169,216 | $200,652 |
| 2020 | $3,207 | $369,868 | $169,216 | $200,652 |
| 2019 | $2,874 | $338,721 | $129,172 | $209,549 |
| 2017 | $2,629 | $338,721 | $129,172 | $209,549 |
| 2016 | $2,476 | $338,721 | $129,172 | $209,549 |
| 2015 | $2,443 | $338,721 | $129,172 | $209,549 |
| 2014 | $2,226 | $325,150 | $113,307 | $211,843 |
Agents Affiliated with this Home
-
C
Seller's Agent in 2016
Carol Dixon
Putnam Real Estate
-
Cynthia Safrit

Buyer's Agent in 2016
Cynthia Safrit
Eddy Myers Real Estate
(252) 241-3331
109 in this area
171 Total Sales
Map
Source: Hive MLS
MLS Number: 11404184
APN: 7306.16.92.4909000
- 120 Plantation Cir
- 111 Plantation Cir
- 404 Sycamore Dr
- 207 Fairview Dr
- 1615 Live Oak St Unit A & B
- 115 Crescent Dr
- 114 Pine View Blvd
- 102 Gibbs Cir
- 545 Avocet Dr
- 535 Sheldrake
- 541 Avocet Dr
- 534 Sheldrake
- 535 Avocet Dr
- 526 Sheldrake
- 502 Sheldrake Ct
- 538 Sheldrake Ct
- 530 Sheldrake Ct
- 522 Sheldrake Ct
- 500 Swan
- 537 Freedom Park
- 117 Plantation Cir
- 115 Plantation Cir
- 107 Planters Way
- 113 Plantation Cir
- 105 Planters Way
- 109 Planters Way
- 122 Plantation Cir
- 106 Turner Plantation Cir
- 106 Plantation Cir
- 111 Planters Way
- 109 Plantation Cir
- 104 Plantation Cir
- 124 Plantation Cir
- 106 Planters Way
- 104 Planters Way
- 102 Plantation Cir
- 101 Planters Way
- 107 Plantation Cir
- 126 Plantation Cir
- 105 Plantation Cir
