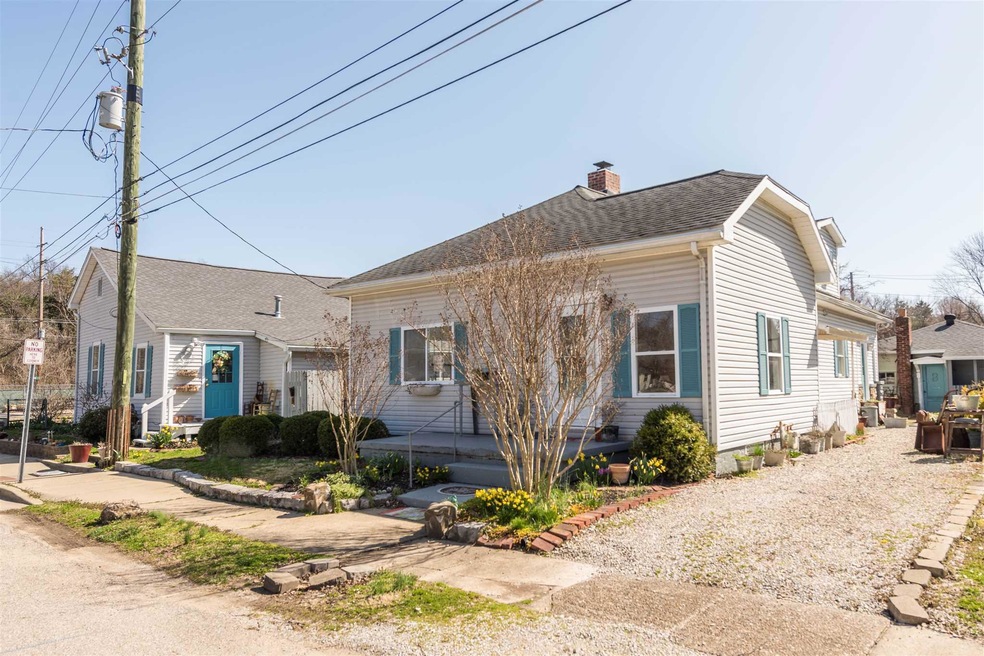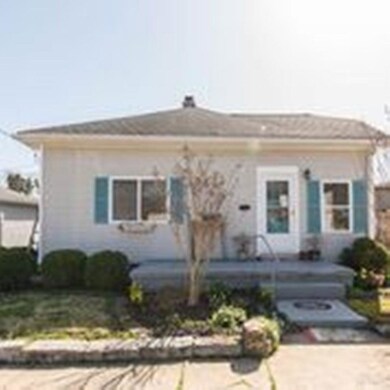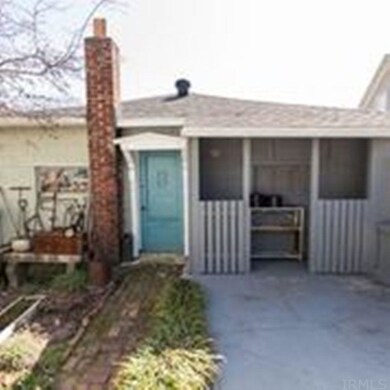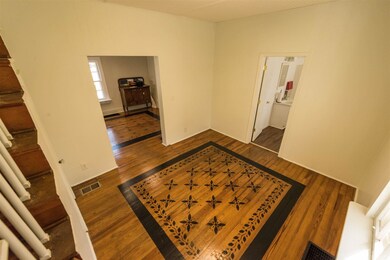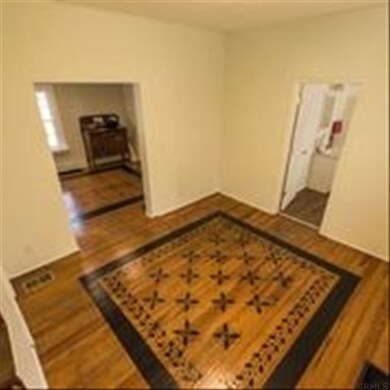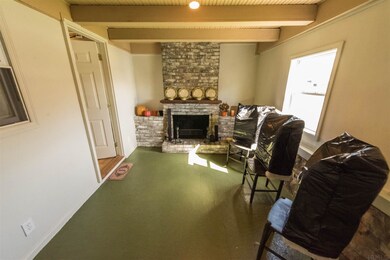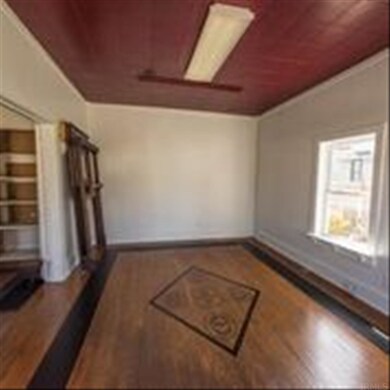
117 Plum St Newburgh, IN 47630
Estimated Value: $225,900
Highlights
- Traditional Architecture
- Wood Flooring
- Central Air
- Newburgh Elementary School Rated A-
- 2 Car Detached Garage
- Partially Fenced Property
About This Home
As of November 2021This charming building/home has been home to The Heart of Newburgh - Second Heart store for many, many, years and is a treasured site to many Newburgh residence. The space makes a great retail store, but could easily be converted back into the warm, welcoming, home that it once was. Only 2 blocks off the river, this home has 6 rooms down stairs with a full, operative, bathroom. While currently there is no kitchen, a large open space makes the perfect blank canvas for the kitchen of your dreams. Upstairs is a finished attic which offers 2 more rooms with doors and a large open room. The entire upstairs is heated/cooled and has the same awesome wood floors as the downstairs areas. This home also offers off-street parking with a driveway and a detached garage. Don't miss your chance to have a prime location in down town Newburgh.
Home Details
Home Type
- Single Family
Est. Annual Taxes
- $2,185
Year Built
- Built in 1890
Lot Details
- 6,970 Sq Ft Lot
- Lot Dimensions are 84.5x83.9
- Partially Fenced Property
- Level Lot
Parking
- 2 Car Detached Garage
- Gravel Driveway
Home Design
- Traditional Architecture
- Shingle Roof
Interior Spaces
- 1,518 Sq Ft Home
- 2-Story Property
Flooring
- Wood
- Carpet
Bedrooms and Bathrooms
- 4 Bedrooms
- 1 Full Bathroom
Basement
- Block Basement Construction
- Basement Cellar
Schools
- Newburgh Elementary School
- Castle South Middle School
- Castle High School
Utilities
- Central Air
- Heating System Uses Gas
Listing and Financial Details
- Assessor Parcel Number 87-15-03-101-024.000-014
Ownership History
Purchase Details
Purchase Details
Home Financials for this Owner
Home Financials are based on the most recent Mortgage that was taken out on this home.Similar Homes in Newburgh, IN
Home Values in the Area
Average Home Value in this Area
Purchase History
| Date | Buyer | Sale Price | Title Company |
|---|---|---|---|
| 117 Plum Street Llc | $280,000 | None Listed On Document | |
| Alvarez Consulting Partners Llc | -- | None Available |
Mortgage History
| Date | Status | Borrower | Loan Amount |
|---|---|---|---|
| Previous Owner | Alvarez Consulting Partners Llc | $140,000 |
Property History
| Date | Event | Price | Change | Sq Ft Price |
|---|---|---|---|---|
| 11/19/2021 11/19/21 | Sold | $175,000 | -12.5% | $115 / Sq Ft |
| 09/27/2021 09/27/21 | Pending | -- | -- | -- |
| 08/27/2021 08/27/21 | Price Changed | $199,900 | -11.1% | $132 / Sq Ft |
| 07/11/2021 07/11/21 | Price Changed | $224,900 | -6.3% | $148 / Sq Ft |
| 05/24/2021 05/24/21 | Price Changed | $239,900 | -4.0% | $158 / Sq Ft |
| 04/08/2021 04/08/21 | For Sale | $249,900 | -- | $165 / Sq Ft |
Tax History Compared to Growth
Tax History
| Year | Tax Paid | Tax Assessment Tax Assessment Total Assessment is a certain percentage of the fair market value that is determined by local assessors to be the total taxable value of land and additions on the property. | Land | Improvement |
|---|---|---|---|---|
| 2024 | $5,185 | $264,100 | $13,700 | $250,400 |
| 2023 | $4,252 | $222,200 | $13,700 | $208,500 |
| 2022 | $2,428 | $126,500 | $17,700 | $108,800 |
| 2021 | $2,198 | $101,200 | $13,700 | $87,500 |
| 2020 | $2,185 | $100,300 | $13,700 | $86,600 |
| 2019 | $2,192 | $100,300 | $13,700 | $86,600 |
| 2018 | $2,135 | $112,200 | $71,700 | $40,500 |
| 2017 | $1,907 | $86,200 | $52,700 | $33,500 |
| 2016 | $1,886 | $86,200 | $52,700 | $33,500 |
| 2014 | $1,765 | $87,600 | $51,700 | $35,900 |
| 2013 | $1,723 | $88,100 | $51,800 | $36,300 |
Agents Affiliated with this Home
-
Liz Miller

Seller's Agent in 2021
Liz Miller
ERA FIRST ADVANTAGE REALTY, INC
(812) 568-0088
71 in this area
336 Total Sales
-
DEBRA DEMPSEY

Buyer's Agent in 2021
DEBRA DEMPSEY
ERA FIRST ADVANTAGE REALTY, INC
(270) 969-1492
31 in this area
180 Total Sales
Map
Source: Indiana Regional MLS
MLS Number: 202111630
APN: 87-15-03-101-024.000-014
- 422 W Water St
- 606 Prince Dr
- 223 W Jennings St
- 508 Polk St
- 211 Phelps Dr
- 0 Phelps Dr
- 126 W Jennings St
- 110 Monroe St
- 105 Temple
- 349 Edgewater Dr
- 212 Alexandria
- 210 E Main St
- 472 Westbriar Cir
- 712 Adams St
- Lot 32 Westbriar Cir
- 0 Ellerbusch Rd Unit 202304101
- 5318 Claiborn Ct
- 5312 Ellington Ct
- 412 Westbriar Cir
- 9800 Monte Way
