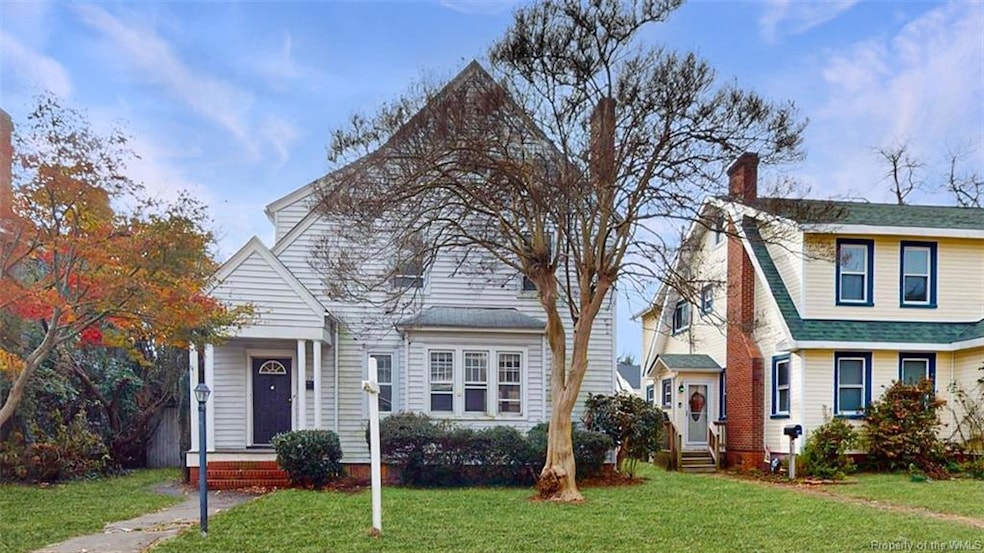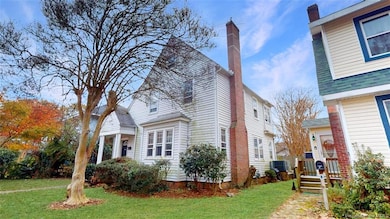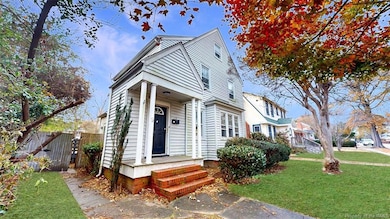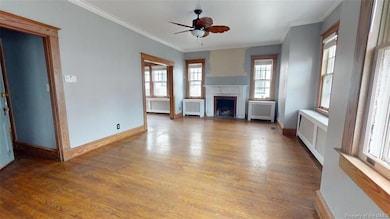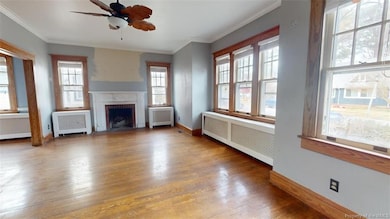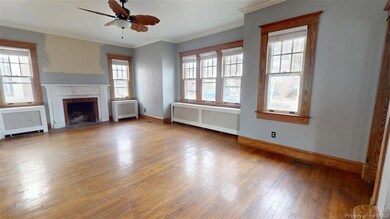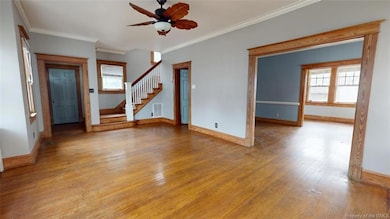
117 Pochin Place Hampton, VA 23661
Wythe NeighborhoodEstimated payment $1,468/month
Highlights
- Colonial Architecture
- Screened Porch
- Patio
- Wood Flooring
- Balcony
- Shed
About This Home
This 5-bedroom, 2-bathroom Colonial home is brimming with character and waiting for your personal touch. Nestled on a spacious lot, this property offers a rare opportunity to create the home of your dreams or an exceptional investment. The 1-car detached garage provides convenient parking or a potential workshop, while the yard offers plenty of room for outdoor activities or future landscaping projects. Don’t wait—bring your imagination! 544-315815 IE (Insured Escrow), Subject to Appraisal. Seller makes no representations or warranties as to property condition. HUD Homes are Sold “As-Is”. Built prior to 1978, lead based paint may potentially exist. Equal Housing Opportunity. Seller may contribute up to 3% for buyer’s closing costs, upon buyer request. 3D True Immersive Virtual Tour. This technology allows you to experience the home on any mobile device, laptop or desktop. You can measure rooms, view 3D dollhouse, view exterior, and interior and so much more. Check it out today!
Listing Agent
Better Homes & Gardens Real Estate Native American License #0225183739 Listed on: 12/18/2024

Home Details
Home Type
- Single Family
Est. Annual Taxes
- $2,699
Year Built
- Built in 1936
Lot Details
- 7,501 Sq Ft Lot
- Privacy Fence
- Back Yard Fenced
Parking
- Off-Street Parking
Home Design
- Colonial Architecture
- Asphalt Shingled Roof
- Vinyl Siding
Interior Spaces
- 1,759 Sq Ft Home
- 2.5-Story Property
- Ceiling Fan
- Wood Burning Fireplace
- Dining Area
- Screened Porch
- Wood Flooring
- No Attic
Kitchen
- Electric Cooktop
- Microwave
- Dishwasher
Bedrooms and Bathrooms
- 5 Bedrooms
Laundry
- Dryer
- Washer
Basement
- Partial Basement
- Crawl Space
Outdoor Features
- Balcony
- Patio
- Shed
Schools
- Hunter B. Andrews Elementary And Middle School
- Hampton High School
Utilities
- Central Air
- Hot Water Heating System
- Heating System Uses Natural Gas
- Electric Water Heater
Listing and Financial Details
- Assessor Parcel Number 1005519
Map
Home Values in the Area
Average Home Value in this Area
Tax History
| Year | Tax Paid | Tax Assessment Tax Assessment Total Assessment is a certain percentage of the fair market value that is determined by local assessors to be the total taxable value of land and additions on the property. | Land | Improvement |
|---|---|---|---|---|
| 2024 | $2,699 | $234,700 | $68,000 | $166,700 |
| 2023 | $2,661 | $217,200 | $64,000 | $153,200 |
| 2022 | $2,459 | $208,400 | $60,000 | $148,400 |
| 2021 | $2,366 | $180,300 | $50,000 | $130,300 |
| 2020 | $2,172 | $175,200 | $48,000 | $127,200 |
| 2019 | $2,149 | $173,300 | $48,000 | $125,300 |
| 2018 | $2,457 | $180,100 | $48,000 | $132,100 |
| 2017 | $2,327 | $0 | $0 | $0 |
| 2016 | $2,327 | $180,100 | $0 | $0 |
| 2015 | $2,588 | $0 | $0 | $0 |
| 2014 | $2,578 | $201,100 | $45,100 | $156,000 |
Property History
| Date | Event | Price | Change | Sq Ft Price |
|---|---|---|---|---|
| 07/22/2025 07/22/25 | Pending | -- | -- | -- |
| 04/18/2025 04/18/25 | For Sale | $225,000 | 0.0% | $128 / Sq Ft |
| 04/11/2025 04/11/25 | Pending | -- | -- | -- |
| 03/20/2025 03/20/25 | Price Changed | $225,000 | -10.0% | $128 / Sq Ft |
| 12/18/2024 12/18/24 | For Sale | $250,000 | -- | $142 / Sq Ft |
Purchase History
| Date | Type | Sale Price | Title Company |
|---|---|---|---|
| Trustee Deed | $229,982 | None Listed On Document | |
| Trustee Deed | $229,982 | None Listed On Document | |
| Warranty Deed | $200,000 | Attorney | |
| Warranty Deed | $155,500 | Attorney | |
| Warranty Deed | $154,500 | -- |
Mortgage History
| Date | Status | Loan Amount | Loan Type |
|---|---|---|---|
| Previous Owner | $25,327 | FHA | |
| Previous Owner | $8,050 | Stand Alone Second | |
| Previous Owner | $225,834 | FHA | |
| Previous Owner | $150,000 | Commercial | |
| Previous Owner | $636,000 | Credit Line Revolving | |
| Previous Owner | $35,000 | Credit Line Revolving | |
| Previous Owner | $154,500 | New Conventional |
Similar Homes in Hampton, VA
Source: Williamsburg Multiple Listing Service
MLS Number: 2403695
APN: 1005519
- 116 Pochin Place
- 114 Pochin Place
- 32 Manteo Ave
- 237 Pochin Place
- 0 Kecoughtan Rd
- 243 Powhatan Pkwy
- 117 Wythe Pkwy
- 220 Chesterfield Rd
- 139 Chancellor Rd
- 130 Braddock Rd
- 2708 Victoria Blvd
- 2706 Victoria Blvd
- 3215 Chesapeake Ave
- 550 Victoria Blvd
- 143 Robinson Rd
- 218 Alleghany Rd
- 325 Hampton Roads Ave
- 1917 Lindale St
- 1508 Chesapeake Ave
- 3403 Chesapeake Ave
