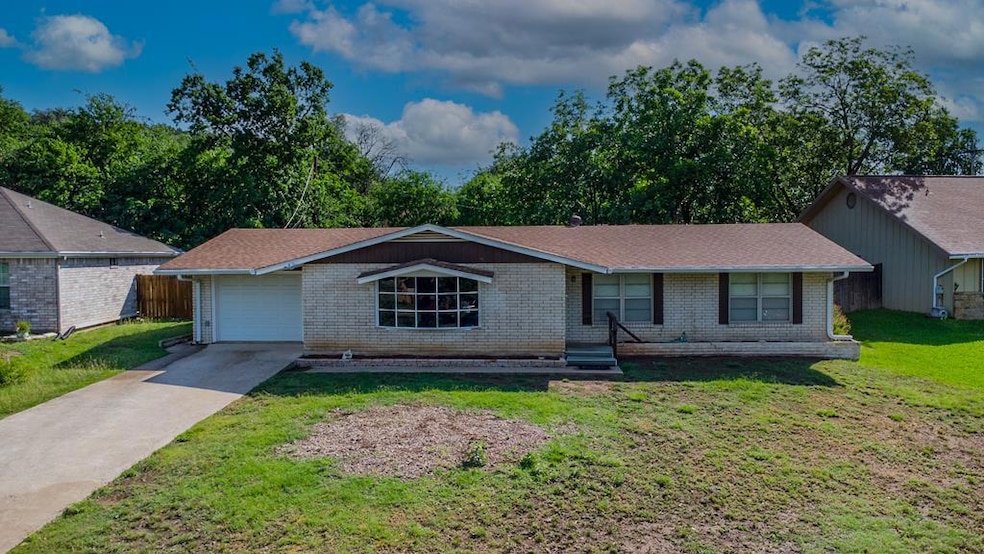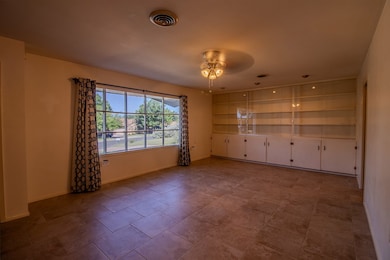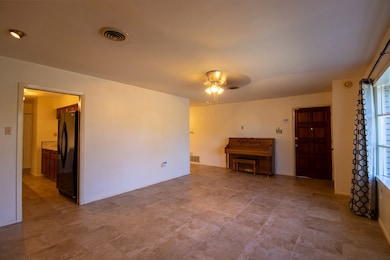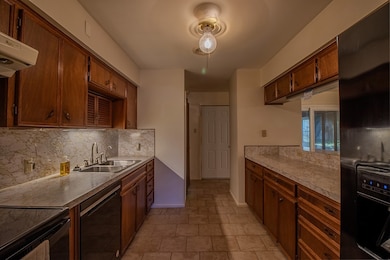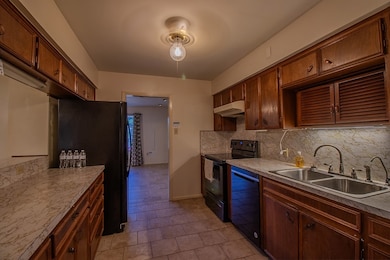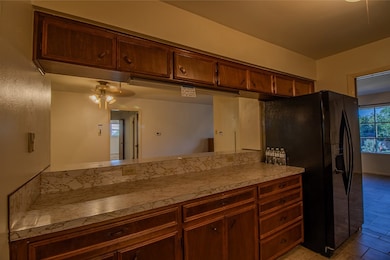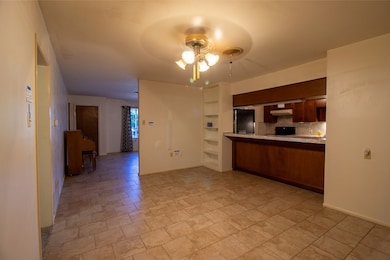
117 Poco Vista Dr S Kerrville, TX 78028
Estimated payment $1,824/month
Highlights
- Partially Wooded Lot
- No HOA
- 1 Car Attached Garage
- Nimitz Elementary School Rated A-
- Screened Porch
- Brick Veneer
About This Home
This 2 bed, 2 bath home sits on a 0.27-acre lot in the peaceful Texas Hill Country—outside city limits with no HOA! The large living room features a bay window and connects to a galley kitchen with pantry. The primary bedroom includes an en suite bath, and both bathrooms offer tub/shower combos. A screened back porch opens to a fully fenced yard with a storage building, perfect for pets or projects. The one-car garage adds convenience, with recent repairs plus an inspection report which is available upon request. Located near Nimitz elementary school and just a short drive to parks, medical services, and shopping—this home is full of potential for a custom renovation!
Listing Agent
Reno Realty Group Brokerage Phone: 8302575777 License #0643599 Listed on: 05/31/2025
Home Details
Home Type
- Single Family
Est. Annual Taxes
- $3,606
Lot Details
- 0.27 Acre Lot
- Property fronts a state road
- Fenced
- Gentle Sloping Lot
- Partially Wooded Lot
Parking
- 1 Car Attached Garage
Home Design
- Brick Veneer
- Slab Foundation
- Composition Roof
Interior Spaces
- 1,494 Sq Ft Home
- 1-Story Property
- Screened Porch
- Storm Doors
Kitchen
- Electric Range
- Dishwasher
Flooring
- Carpet
- Tile
Bedrooms and Bathrooms
- 2 Bedrooms
- 2 Full Bathrooms
- <<tubWithShowerToken>>
Laundry
- Laundry in Garage
- Washer and Dryer Hookup
Schools
- Nimitz Elementary School
Utilities
- Central Heating and Cooling System
- Heating System Uses Gas
- Natural Gas Connected
- Gas Water Heater
- Cable TV Available
Community Details
- No Home Owners Association
- Loma Vista Subdivision
Listing and Financial Details
- Tax Block 3
Map
Home Values in the Area
Average Home Value in this Area
Property History
| Date | Event | Price | Change | Sq Ft Price |
|---|---|---|---|---|
| 05/31/2025 05/31/25 | For Sale | $275,000 | -- | $184 / Sq Ft |
Similar Homes in Kerrville, TX
Source: Kerrville Board of REALTORS®
MLS Number: 119400
- 113 Poco Vista Dr
- 127 Palo Verde Dr
- 104 Green Meadow Rd
- 127 Contour Dr
- 125 Loma Vista Ranch
- 105 Glen Oaks Dr Unit 8
- 144 Saint Andrews Loop
- 329 Loma Vista Dr Unit 31
- 329 Loma Vista Dr
- 317 Loma Vista Dr
- 106 George Muck Dr
- 142 Royal Oaks Rd
- 109 Loma Vista Dr
- 155 Valley View Dr
- 327 Loma Vista Dr
- 215 Canyon Creek Ln
- 106 Saint Andrews Loop
- 107 Deerwood Dr
- 100 Saint Andrews Loop
- 000 Pietra Springs Rd
- 203 Ranchero Rd
- 717 Hill Country Dr
- 1 Antelope Trail
- 1707-A E Main St
- 111 Arizona Ash Dr
- 2808 Nichols St
- 2105 Singing Wind Dr
- 2316 Sailing Way N Unit C
- 2601 Singing Wind Dr
- 708 Smokey Mountain Dr Unit 104
- 309 Lowry St
- 311 Surber St
- 1213 Donna Kay Dr
- 521#1201 Guadalupe St
- 913 Prescott St
- 906 George St
- 220 W Davis St
- 115 Plaza Dr
- 1012 #2A Guadalupe St
- 1000 Paschal Ave
