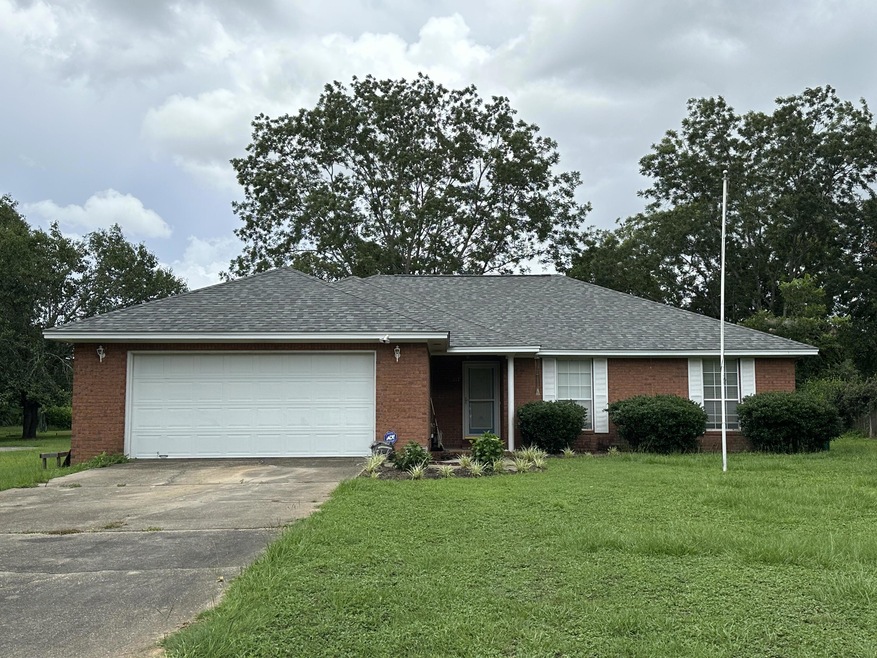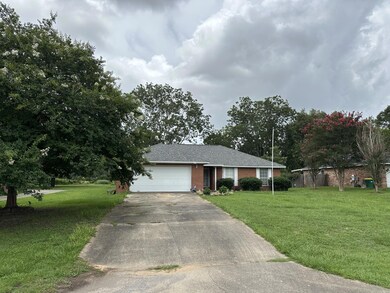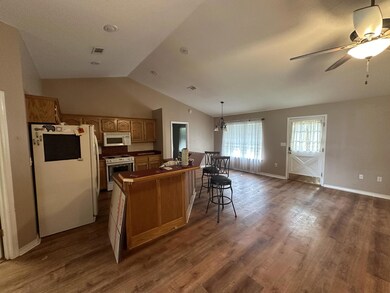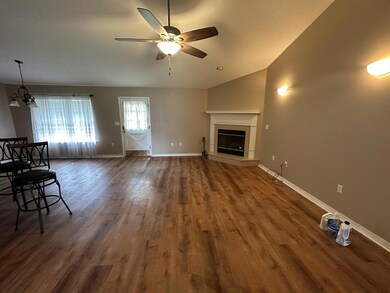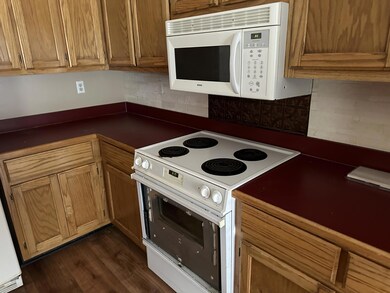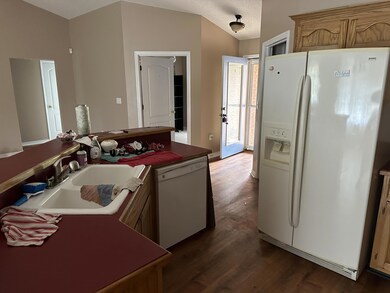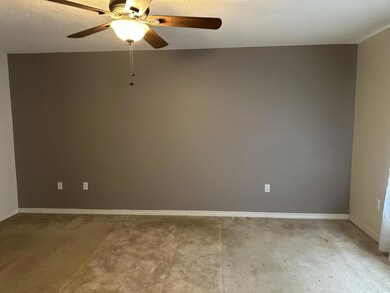
117 Pointer Ln Crestview, FL 32536
Highlights
- Traditional Architecture
- Cul-De-Sac
- 2 Car Attached Garage
- Walk-In Pantry
- Fireplace
- Breakfast Bar
About This Home
As of October 2024Great home with good bones and newer roof! Needs some cosmetic love and repair. Original HVAC and Water heater. Some wood rot on the chimney exterior. 3 bedrooms, 2 baths plus an office. 2 car garage. Large lot with yard building and metal carport.
Last Agent to Sell the Property
The Property Group 850 Inc License #3235305 Listed on: 07/09/2024
Last Buyer's Agent
The Property Group 850 Inc License #3235305 Listed on: 07/09/2024
Home Details
Home Type
- Single Family
Est. Annual Taxes
- $2,013
Year Built
- Built in 1995
Lot Details
- 0.41 Acre Lot
- Lot Dimensions are 64x195
- Cul-De-Sac
- Level Lot
- Property is zoned County, Resid Single
Parking
- 2 Car Attached Garage
- Detached Carport Space
- Automatic Garage Door Opener
Home Design
- Traditional Architecture
- Brick Exterior Construction
- Dimensional Roof
- Composition Shingle Roof
- Vinyl Trim
Interior Spaces
- 1,657 Sq Ft Home
- 1-Story Property
- Ceiling Fan
- Fireplace
- Living Room
Kitchen
- Breakfast Bar
- Walk-In Pantry
- Electric Oven or Range
- Dishwasher
Flooring
- Wall to Wall Carpet
- Laminate
- Tile
Bedrooms and Bathrooms
- 3 Bedrooms
- 2 Full Bathrooms
Outdoor Features
- Shed
Schools
- Bob Sikes Elementary School
- Davidson Middle School
- Crestview High School
Utilities
- Central Heating and Cooling System
- Electric Water Heater
- Septic Tank
Community Details
- Dogwood Estates 1St Addn Subdivision
Listing and Financial Details
- Assessor Parcel Number 32-4N-23-0158-000I-0090
Ownership History
Purchase Details
Home Financials for this Owner
Home Financials are based on the most recent Mortgage that was taken out on this home.Purchase Details
Home Financials for this Owner
Home Financials are based on the most recent Mortgage that was taken out on this home.Purchase Details
Home Financials for this Owner
Home Financials are based on the most recent Mortgage that was taken out on this home.Purchase Details
Home Financials for this Owner
Home Financials are based on the most recent Mortgage that was taken out on this home.Purchase Details
Similar Homes in Crestview, FL
Home Values in the Area
Average Home Value in this Area
Purchase History
| Date | Type | Sale Price | Title Company |
|---|---|---|---|
| Warranty Deed | $306,400 | Knight Barry Title | |
| Warranty Deed | $216,500 | Knight Barry Title | |
| Quit Claim Deed | $10,000 | None Listed On Document | |
| Warranty Deed | $149,900 | Vintage Title & Escrow Inc | |
| Interfamily Deed Transfer | -- | None Available |
Mortgage History
| Date | Status | Loan Amount | Loan Type |
|---|---|---|---|
| Open | $312,968 | VA | |
| Previous Owner | $160,000 | Construction | |
| Previous Owner | $140,408 | FHA | |
| Previous Owner | $147,184 | FHA | |
| Previous Owner | $125,250 | VA | |
| Previous Owner | $25,000 | Credit Line Revolving | |
| Previous Owner | $95,000 | Fannie Mae Freddie Mac | |
| Previous Owner | $10,000 | Credit Line Revolving | |
| Previous Owner | $83,000 | Unknown |
Property History
| Date | Event | Price | Change | Sq Ft Price |
|---|---|---|---|---|
| 10/22/2024 10/22/24 | Sold | $306,381 | +2.2% | $185 / Sq Ft |
| 09/22/2024 09/22/24 | Pending | -- | -- | -- |
| 09/19/2024 09/19/24 | For Sale | $299,900 | +38.5% | $181 / Sq Ft |
| 08/05/2024 08/05/24 | Sold | $216,500 | +0.7% | $131 / Sq Ft |
| 07/11/2024 07/11/24 | Pending | -- | -- | -- |
| 07/09/2024 07/09/24 | For Sale | $215,000 | -- | $130 / Sq Ft |
Tax History Compared to Growth
Tax History
| Year | Tax Paid | Tax Assessment Tax Assessment Total Assessment is a certain percentage of the fair market value that is determined by local assessors to be the total taxable value of land and additions on the property. | Land | Improvement |
|---|---|---|---|---|
| 2024 | $2,013 | $202,859 | $29,697 | $173,162 |
| 2023 | $2,013 | $210,627 | $27,754 | $182,873 |
| 2022 | $1,867 | $193,234 | $25,938 | $167,296 |
| 2021 | $1,613 | $149,538 | $24,689 | $124,849 |
| 2020 | $1,493 | $136,688 | $24,205 | $112,483 |
| 2019 | $1,415 | $126,940 | $24,205 | $102,735 |
| 2018 | $1,383 | $121,997 | $0 | $0 |
| 2017 | $1,328 | $114,326 | $0 | $0 |
| 2016 | $778 | $102,443 | $0 | $0 |
| 2015 | $797 | $101,731 | $0 | $0 |
| 2014 | $797 | $100,924 | $0 | $0 |
Agents Affiliated with this Home
-
Kimberlie Griggs
K
Seller's Agent in 2024
Kimberlie Griggs
The Property Group 850 Inc
(850) 598-0036
161 Total Sales
-
Jason Miller

Buyer's Agent in 2024
Jason Miller
The Property Group 850 Inc
(850) 797-5662
192 Total Sales
Map
Source: Emerald Coast Association of REALTORS®
MLS Number: 954217
APN: 32-4N-23-0158-000I-0090
- 128 Twin Oak Dr
- 5908 Silvercrest Blvd
- 2767 Phil Tyner Rd
- 5740 Highway 85 N
- 2718 Louis Cir
- 2702 Louis Cir
- 2712 Louis Cir
- 2737 Louis Cir
- 2741 Louis Cir
- 2715 Louis Cir
- 2713 Louis Cir
- 2743 Louis Cir
- 2733 Louis Cir
- 2711 Louis Cir
- 2720 Louis Cir
- 2707 Louis Cir
- 5902 Roberts Rd
- 195 Ridgeway Cir
- 5930 Wind Trace Rd
- 180 Ridgeway Cir
