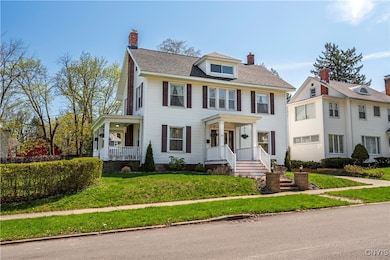
$349,900
- 3 Beds
- 1.5 Baths
- 2,031 Sq Ft
- 119 Eastwood Ave
- Utica, NY
Welcome to this beautifully maintained and thoughtfully crafted home, where charm and convenience greet you the moment you step through the door. Gleaming hardwood floors set a welcoming tone, while abundant natural light pours in from every angle, creating a bright and cheerful atmosphere. The spacious living room, anchored by an elegant fireplace, flows seamlessly into a cozy bonus space—ideal
John Brown Coldwell Banker Faith Properties






