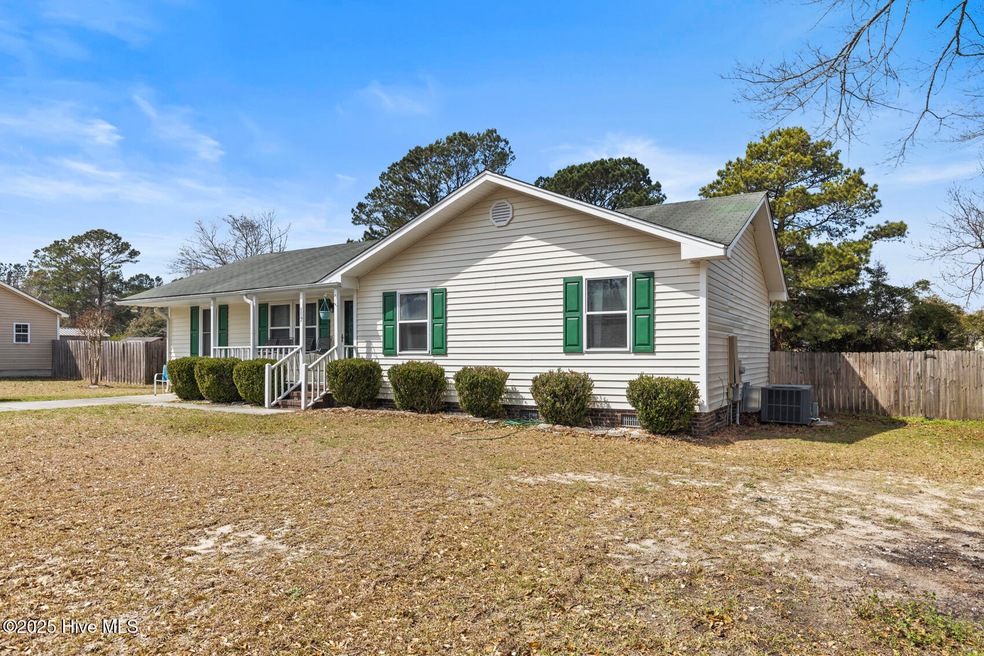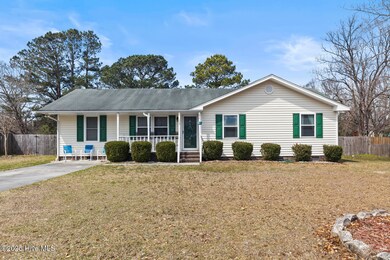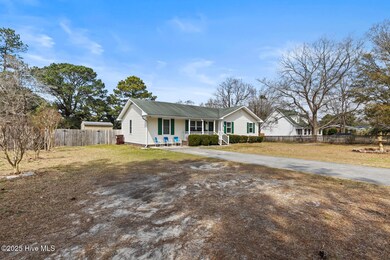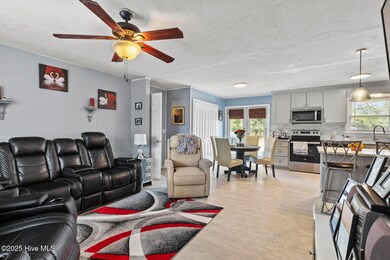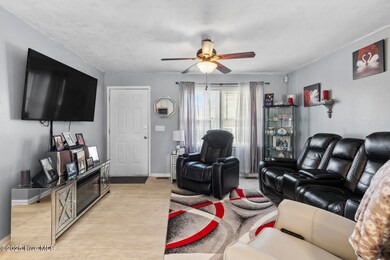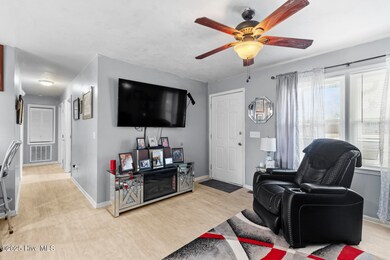
117 Quail Run Dr Rocky Point, NC 28457
Highlights
- Deck
- Fenced Yard
- Walk-In Closet
- No HOA
- Porch
- Laundry closet
About This Home
As of April 2025Welcome to a beautifully updated 4-bedroom, 2-bath home in the heart of Rocky Point, NC, where space, style, and value come together! Originally a 3-bedroom, this home has been thoughtfully enhanced with a garage conversion, adding a spacious 4th bedroom and an extra bathroom--a game-changer for those needing more room!Designed with a split floor plan, this home offers both privacy and functionality. The kitchen is a standout, featuring custom cabinets and updated appliances, making meal prep a breeze. While some updates have been made, there's still plenty of room to add your personal touch and truly make this home your own!Sitting on nearly half an acre with no HOA, this property gives you the freedom to enjoy your space your way. Whether it's parking your boat, building a workshop, or simply enjoying the sun on your full size deck, the possibilities are endless! Plus, there's a shed out back, offering extra storage for all your tools, toys, and outdoor essentials.Conveniently located less than 15 miles from ILM Airport, this home offers easy access to Wilmington, local beaches, and all the best of coastal living. With modern updates throughout, this home is move-in ready and priced to impress. Don't miss out on this incredible find! Schedule your showing today!
Last Agent to Sell the Property
United Real Estate East Carolina License #328577 Listed on: 03/14/2025

Home Details
Home Type
- Single Family
Est. Annual Taxes
- $1,217
Year Built
- Built in 1991
Lot Details
- 0.47 Acre Lot
- Lot Dimensions are 100 x 200 x 100 x 100
- Fenced Yard
- Wood Fence
- Chain Link Fence
- Property is zoned RP
Home Design
- Wood Frame Construction
- Shingle Roof
- Vinyl Siding
- Stick Built Home
Interior Spaces
- 1,327 Sq Ft Home
- 1-Story Property
- Ceiling Fan
- Combination Dining and Living Room
- Crawl Space
- Attic Access Panel
- Laundry closet
Kitchen
- Electric Cooktop
- Stove
- Built-In Microwave
- Dishwasher
Flooring
- Laminate
- Tile
- Luxury Vinyl Plank Tile
Bedrooms and Bathrooms
- 4 Bedrooms
- Walk-In Closet
- Walk-in Shower
Parking
- Driveway
- Paved Parking
Outdoor Features
- Deck
- Shed
- Porch
Schools
- Cape Fear Elementary And Middle School
- Heide Trask High School
Utilities
- Forced Air Heating and Cooling System
- Electric Water Heater
- On Site Septic
- Septic Tank
Community Details
- No Home Owners Association
Listing and Financial Details
- Tax Lot 7
- Assessor Parcel Number 3223-97-3070-0000
Ownership History
Purchase Details
Home Financials for this Owner
Home Financials are based on the most recent Mortgage that was taken out on this home.Purchase Details
Home Financials for this Owner
Home Financials are based on the most recent Mortgage that was taken out on this home.Purchase Details
Purchase Details
Home Financials for this Owner
Home Financials are based on the most recent Mortgage that was taken out on this home.Similar Homes in Rocky Point, NC
Home Values in the Area
Average Home Value in this Area
Purchase History
| Date | Type | Sale Price | Title Company |
|---|---|---|---|
| Warranty Deed | $260,500 | None Listed On Document | |
| Special Warranty Deed | -- | -- | |
| Trustee Deed | $118,370 | -- | |
| Warranty Deed | $139,000 | -- |
Mortgage History
| Date | Status | Loan Amount | Loan Type |
|---|---|---|---|
| Open | $230,500 | New Conventional | |
| Previous Owner | $106,000 | New Conventional | |
| Previous Owner | $108,000 | New Conventional | |
| Previous Owner | $110,200 | New Conventional | |
| Previous Owner | $111,200 | New Conventional | |
| Previous Owner | $27,800 | Stand Alone Second | |
| Previous Owner | $10,000 | New Conventional |
Property History
| Date | Event | Price | Change | Sq Ft Price |
|---|---|---|---|---|
| 04/22/2025 04/22/25 | Sold | $260,500 | -0.6% | $196 / Sq Ft |
| 03/18/2025 03/18/25 | Pending | -- | -- | -- |
| 03/14/2025 03/14/25 | For Sale | $262,000 | -- | $197 / Sq Ft |
Tax History Compared to Growth
Tax History
| Year | Tax Paid | Tax Assessment Tax Assessment Total Assessment is a certain percentage of the fair market value that is determined by local assessors to be the total taxable value of land and additions on the property. | Land | Improvement |
|---|---|---|---|---|
| 2024 | $1,217 | $109,332 | $11,775 | $97,557 |
| 2023 | $1,136 | $109,332 | $11,775 | $97,557 |
| 2022 | $1,136 | $109,332 | $11,775 | $97,557 |
| 2021 | $1,136 | $109,332 | $11,775 | $97,557 |
| 2020 | $1,122 | $109,332 | $11,775 | $97,557 |
| 2019 | $1,122 | $109,332 | $11,775 | $97,557 |
| 2018 | $1,237 | $117,581 | $28,000 | $89,581 |
| 2017 | $1,237 | $117,581 | $28,000 | $89,581 |
| 2016 | $1,225 | $117,581 | $28,000 | $89,581 |
| 2015 | $1,190 | $117,581 | $28,000 | $89,581 |
| 2014 | $948 | $117,581 | $28,000 | $89,581 |
| 2013 | -- | $117,581 | $28,000 | $89,581 |
| 2012 | -- | $117,581 | $28,000 | $89,581 |
Agents Affiliated with this Home
-
Tiffanie Quinones

Seller's Agent in 2025
Tiffanie Quinones
United Real Estate East Carolina
(910) 388-5795
1 in this area
21 Total Sales
-
Kraig Marquis

Buyer's Agent in 2025
Kraig Marquis
Keller Williams Innovate-Wilmington
(910) 231-7272
1 in this area
149 Total Sales
Map
Source: Hive MLS
MLS Number: 100494431
APN: 3223-97-3070-0000
- 318 Winding Creek Rd
- 453 Winding Creek Rd
- 131 Remington Rd
- 113 Lightwood Knot Rd
- 115 Remington Rd
- 123 Marlboro Farms Rd
- 115 Oak Hills Dr
- 87 Strut Way
- 106 Spring Chase Ln
- 117 Highway & Oaks Plantation
- 261 Bronze Dr
- 113 Bellhammon Forest Dr
- 36 Slate Ln
- Lot 3 Carver Dr
- Lot 2 Carver Dr
- 102 Autumn Ct
- 110 E Pointe Rd
- 106 Summit Ridge Dr
- 286 Gooseneck Rd E
- 17 Turkey Creek Rd
