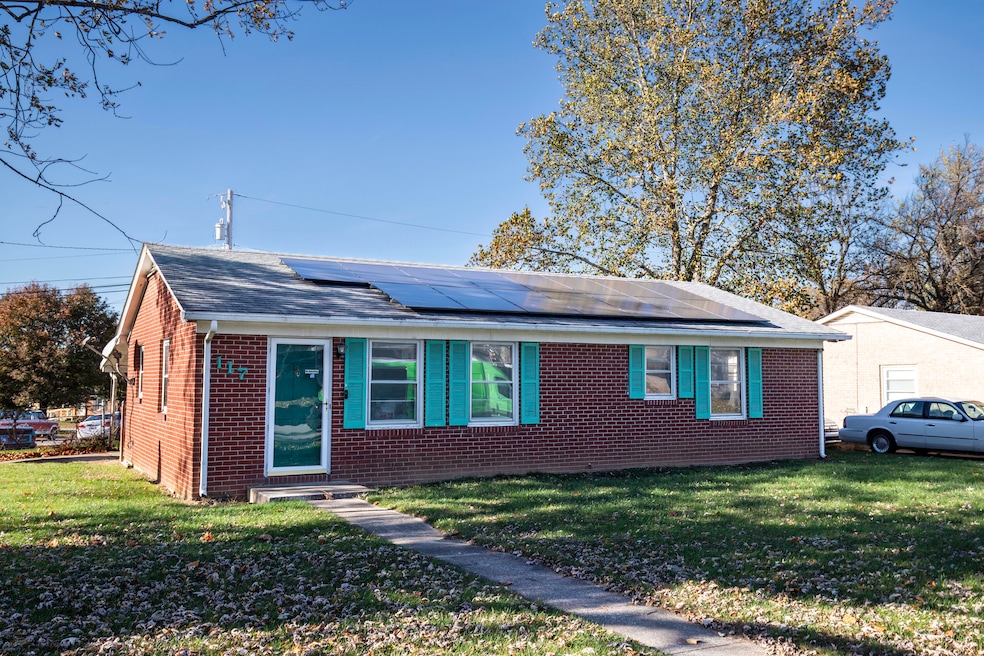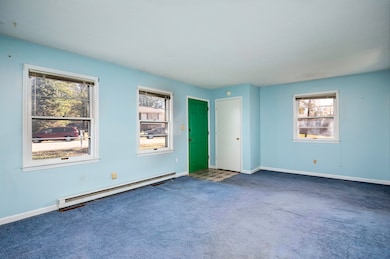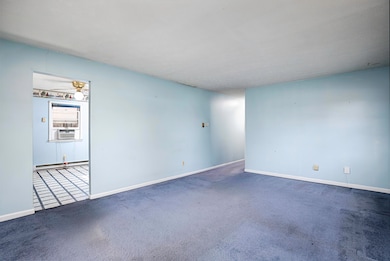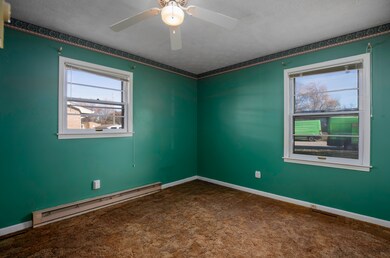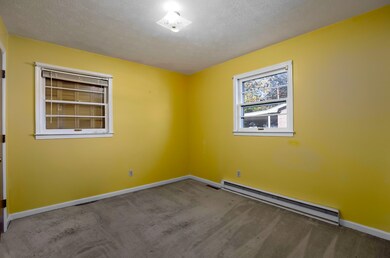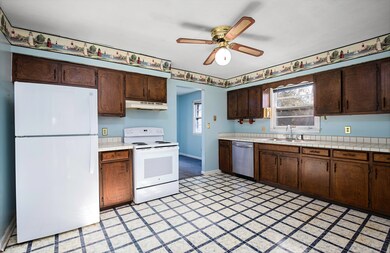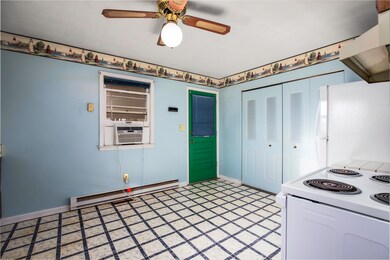117 Queensway Dr Versailles, KY 40383
Firmantown NeighborhoodEstimated payment $1,122/month
3
Beds
1.5
Baths
1,425
Sq Ft
$135
Price per Sq Ft
Highlights
- Ranch Style House
- Neighborhood Views
- Eat-In Kitchen
- No HOA
- First Floor Utility Room
- Brick Veneer
About This Home
Attention! Home is sold as, with no repairs and priced to move! Three BEDROOMS / 1 1/2 baths, eat-in kitchen with laundry closet and access to carport. Large gathering room. Room addition with small workshop (used as dark room ) also access to crawl space. Large backyard and shed. Great opportunity!
Home Details
Home Type
- Single Family
Est. Annual Taxes
- $1,299
Year Built
- Built in 1975
Lot Details
- 0.3 Acre Lot
- Partially Fenced Property
- Chain Link Fence
Home Design
- Ranch Style House
- Brick Veneer
- Block Foundation
- Composition Roof
Interior Spaces
- 1,425 Sq Ft Home
- Living Room
- First Floor Utility Room
- Utility Room
- Neighborhood Views
- Attic Access Panel
Kitchen
- Eat-In Kitchen
- Oven or Range
- Dishwasher
Flooring
- Carpet
- Vinyl
Bedrooms and Bathrooms
- 3 Bedrooms
- Bathroom on Main Level
Laundry
- Laundry on main level
- Washer and Electric Dryer Hookup
Parking
- 1 Attached Carport Space
- Driveway
Outdoor Features
- Shed
Schools
- Northside Elementary School
- Woodford Co Middle School
- Woodford Co High School
Utilities
- Window Unit Cooling System
- Central Air
- Heating Available
- Electric Water Heater
Community Details
- No Home Owners Association
- Merewood Subdivision
Listing and Financial Details
- Assessor Parcel Number 30-1002-034-00
Map
Create a Home Valuation Report for This Property
The Home Valuation Report is an in-depth analysis detailing your home's value as well as a comparison with similar homes in the area
Home Values in the Area
Average Home Value in this Area
Tax History
| Year | Tax Paid | Tax Assessment Tax Assessment Total Assessment is a certain percentage of the fair market value that is determined by local assessors to be the total taxable value of land and additions on the property. | Land | Improvement |
|---|---|---|---|---|
| 2024 | $1,299 | $178,000 | $0 | $0 |
| 2023 | $806 | $122,000 | $0 | $0 |
| 2022 | $855 | $122,000 | $0 | $0 |
| 2021 | $864 | $122,000 | $0 | $0 |
| 2020 | $878 | $122,000 | $0 | $0 |
| 2019 | $815 | $122,000 | $0 | $0 |
| 2018 | $994 | $102,000 | $0 | $0 |
| 2017 | $976 | $102,000 | $0 | $0 |
| 2016 | $975 | $102,000 | $0 | $0 |
| 2015 | $978 | $102,000 | $0 | $0 |
| 2010 | -- | $105,500 | $30,000 | $75,500 |
Source: Public Records
Property History
| Date | Event | Price | List to Sale | Price per Sq Ft |
|---|---|---|---|---|
| 11/17/2025 11/17/25 | For Sale | $192,500 | -- | $135 / Sq Ft |
Source: ImagineMLS (Bluegrass REALTORS®)
Source: ImagineMLS (Bluegrass REALTORS®)
MLS Number: 25506313
APN: 30-1002-034-00
Nearby Homes
- 112 Queensway Dr
- 826 Kingsway Dr
- 321 Princess Cir
- 308 Princess Cir
- 107 Loy St
- 123 Chestnut Ln
- 232 Chestnut Ln
- 330 Mccracken Pike
- 239 Chestnut Ln
- 202 Heather Way
- 477 Kuhlman Dr
- 308 Kentucky Ave
- 160 Elm St
- 413 Elm Street Heights
- 305 Kentucky Ave
- 191 Kilmer St
- 126 Broadway St
- 311 Douglas Ave
- 336 Douglas Ave
- 272 Douglas Ave
- 69 Woodson Dr
- 377 Church St
- 147 Dan Dr
- 1564 Paynes Depot Rd
- 101 N Brand St Unit 6
- 121 N North Brand St Unit 11
- 109 Lantern Trail
- 265 Democrat Dr
- 301 Copperfield Way Unit 100
- 8000 John Davis Dr
- 1060 Butler Dr
- 2945 Trailwood Ln
- 108 Hanly Ln
- 271 Cane View Trail Unit 271 Cane View
- 2224 Wilmington Ln
- 3037 Caddis Ln
- 2200 Tracery Oaks Dr
- 115 Copperfield Way
- 3524 Hidden Cave Cir
- 2170 Fort Harrods Dr
