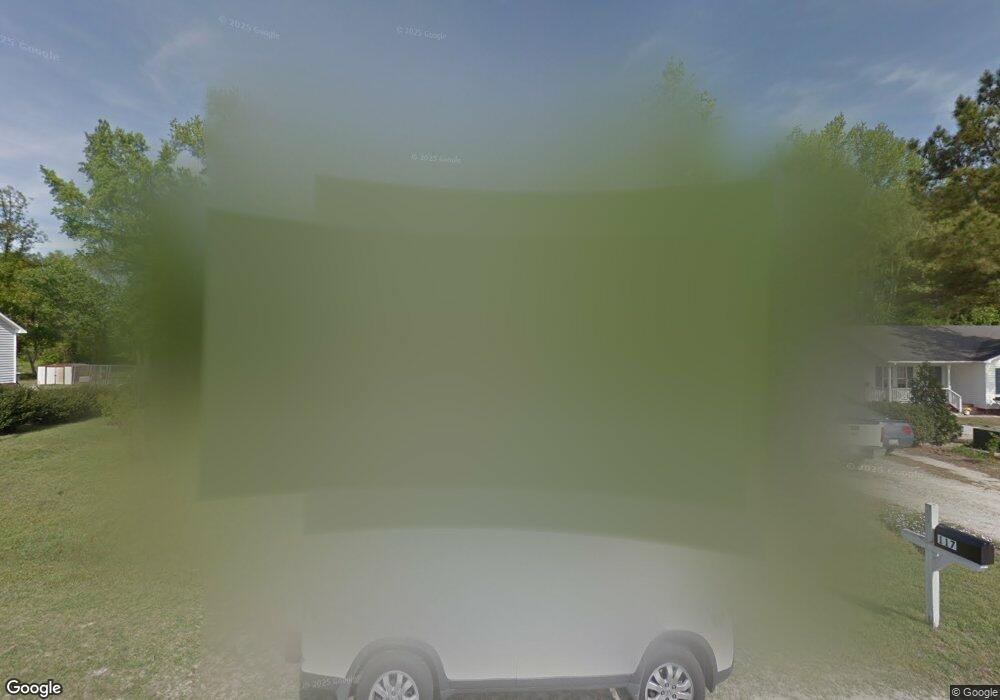117 Rack Ct Willow Spring, NC 27592
Estimated Value: $287,000 - $313,000
3
Beds
2
Baths
1,225
Sq Ft
$241/Sq Ft
Est. Value
About This Home
This home is located at 117 Rack Ct, Willow Spring, NC 27592 and is currently estimated at $295,486, approximately $241 per square foot. 117 Rack Ct is a home located in Harnett County with nearby schools including Angier Elementary School, North Harnett Primary School, and Harnett Central Middle School.
Ownership History
Date
Name
Owned For
Owner Type
Purchase Details
Closed on
Oct 22, 2018
Sold by
Douglas James R and Douglas Carolyn L
Bought by
Parker Suzanne
Current Estimated Value
Home Financials for this Owner
Home Financials are based on the most recent Mortgage that was taken out on this home.
Original Mortgage
$95,000
Outstanding Balance
$83,022
Interest Rate
4.6%
Mortgage Type
New Conventional
Estimated Equity
$212,464
Purchase Details
Closed on
Apr 1, 1997
Bought by
Douglas James R
Create a Home Valuation Report for This Property
The Home Valuation Report is an in-depth analysis detailing your home's value as well as a comparison with similar homes in the area
Home Values in the Area
Average Home Value in this Area
Purchase History
| Date | Buyer | Sale Price | Title Company |
|---|---|---|---|
| Parker Suzanne | $155,000 | None Available | |
| Douglas James R | $87,000 | -- |
Source: Public Records
Mortgage History
| Date | Status | Borrower | Loan Amount |
|---|---|---|---|
| Open | Parker Suzanne | $95,000 |
Source: Public Records
Tax History
| Year | Tax Paid | Tax Assessment Tax Assessment Total Assessment is a certain percentage of the fair market value that is determined by local assessors to be the total taxable value of land and additions on the property. | Land | Improvement |
|---|---|---|---|---|
| 2025 | $1,171 | $160,634 | $0 | $0 |
| 2024 | $1,171 | $160,634 | $0 | $0 |
| 2023 | $1,155 | $160,634 | $0 | $0 |
| 2022 | $1,027 | $160,634 | $0 | $0 |
| 2021 | $1,027 | $114,850 | $0 | $0 |
| 2020 | $1,027 | $114,850 | $0 | $0 |
| 2019 | $1,012 | $114,850 | $0 | $0 |
| 2018 | $1,012 | $114,850 | $0 | $0 |
| 2017 | $1,012 | $114,850 | $0 | $0 |
| 2016 | $955 | $107,950 | $0 | $0 |
| 2015 | $955 | $107,950 | $0 | $0 |
| 2014 | $955 | $107,950 | $0 | $0 |
Source: Public Records
Map
Nearby Homes
Your Personal Tour Guide
Ask me questions while you tour the home.
